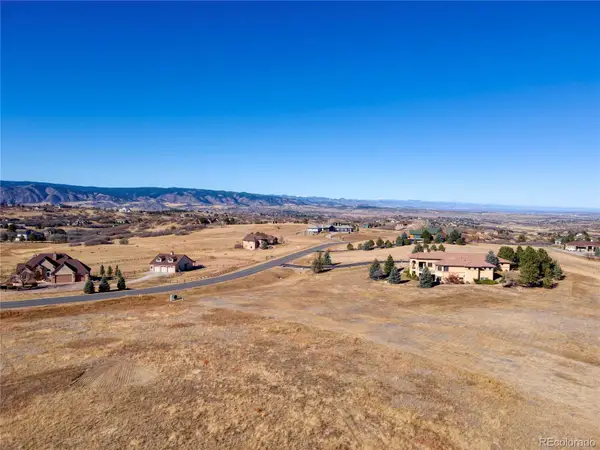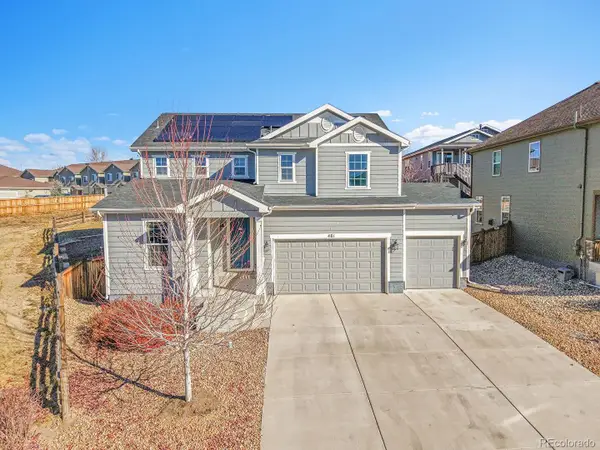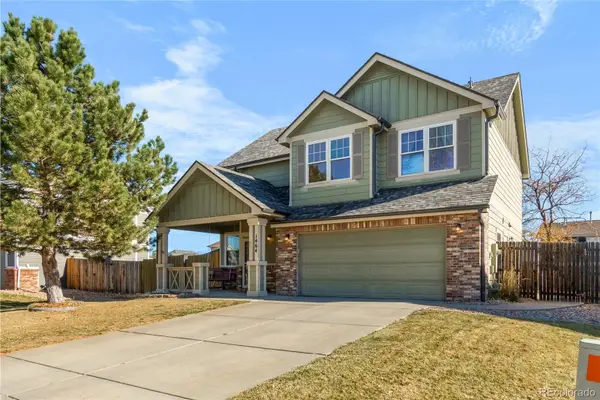6635 Tremolite Drive, Castle Rock, CO 80108
Local realty services provided by:Better Homes and Gardens Real Estate Kenney & Company
6635 Tremolite Drive,Castle Rock, CO 80108
$1,650,000
- 5 Beds
- 6 Baths
- 6,238 sq. ft.
- Single family
- Active
Listed by: stephanie samarou303-304-7602
Office: brokers guild homes
MLS#:8675381
Source:ML
Price summary
- Price:$1,650,000
- Price per sq. ft.:$264.51
- Monthly HOA dues:$95
About this home
NEW KITCHEN WITH SMART APPLIANCES-COME SEE TODAY! https://www.shotestate.com/stephaniesamarou6635 OVER $200,000 IN UPGRADES! ASSUMABLE 3.375% VA RATE AVAILABLE FOR QUALIFIED BUYER This beautifully designed home is perfect for daily living and family gatherings. It features spacious interiors, premium finishes, and great amenities, including a versatile Tesla charging station in the garage for any EV with use of an adaptor.
The modern, chef-inspired kitchen boasts high-end Thermador appliances, quartzite countertops, and a large central island—great for cooking and casual meals. Warm blonde oak flooring runs throughout the main areas, adding elegance and comfort.
Ideal for extended family, the home offers ample living space with private bedrooms, each with its own bathroom. The finished basement is a fantastic entertainment space with a mini bar, pool table, and a home theater setup—great for relaxing and entertaining.
Located in a sought-after neighborhood with nearby trails and parks, plus easy access to I-25, Parker Road, and downtown Castle Rock's shops and restaurants. Whether hosting guests or enjoying quiet moments, this home truly has it all.
Contact an agent
Home facts
- Year built:2006
- Listing ID #:8675381
Rooms and interior
- Bedrooms:5
- Total bathrooms:6
- Full bathrooms:4
- Half bathrooms:1
- Living area:6,238 sq. ft.
Heating and cooling
- Cooling:Central Air
- Heating:Forced Air
Structure and exterior
- Roof:Concrete
- Year built:2006
- Building area:6,238 sq. ft.
- Lot area:0.81 Acres
Schools
- High school:Douglas County
- Middle school:Mesa
- Elementary school:Sage Canyon
Utilities
- Water:Public
- Sewer:Community Sewer
Finances and disclosures
- Price:$1,650,000
- Price per sq. ft.:$264.51
- Tax amount:$9,064 (2024)
New listings near 6635 Tremolite Drive
- New
 $599,900Active4.51 Acres
$599,900Active4.51 Acres2490 Browning Drive, Castle Rock, CO 80109
MLS# 8128692Listed by: RE/MAX PROFESSIONALS - Coming Soon
 $575,000Coming Soon3 beds 3 baths
$575,000Coming Soon3 beds 3 baths2275 Emerald Drive, Castle Rock, CO 80104
MLS# 5133190Listed by: INET REAL ESTATE - Coming Soon
 $650,000Coming Soon4 beds 3 baths
$650,000Coming Soon4 beds 3 baths481 Tippen Place, Castle Rock, CO 80104
MLS# 3728432Listed by: HIGHLAND PROPERTIES - New
 $525,000Active4 beds 4 baths2,070 sq. ft.
$525,000Active4 beds 4 baths2,070 sq. ft.4374 E Andover Avenue, Castle Rock, CO 80104
MLS# 9994304Listed by: JPAR MODERN REAL ESTATE - New
 $645,000Active4 beds 3 baths2,994 sq. ft.
$645,000Active4 beds 3 baths2,994 sq. ft.1340 Rosemary Drive, Castle Rock, CO 80109
MLS# 8388831Listed by: RE/MAX ALLIANCE - New
 $600,000Active3 beds 3 baths3,321 sq. ft.
$600,000Active3 beds 3 baths3,321 sq. ft.8172 El Jebel Loop, Castle Rock, CO 80108
MLS# 1753027Listed by: KELLER WILLIAMS REAL ESTATE LLC - New
 $675,000Active6 beds 3 baths2,434 sq. ft.
$675,000Active6 beds 3 baths2,434 sq. ft.922 Park View Street, Castle Rock, CO 80104
MLS# 7878803Listed by: KELLER WILLIAMS REALTY DOWNTOWN LLC - New
 $608,000Active4 beds 3 baths3,468 sq. ft.
$608,000Active4 beds 3 baths3,468 sq. ft.4384 Las Lunas Court, Castle Rock, CO 80104
MLS# 3195885Listed by: JARIS REALTY INC. - New
 $1,081,900Active3 beds 3 baths6,258 sq. ft.
$1,081,900Active3 beds 3 baths6,258 sq. ft.4226 Descent Street, Castle Rock, CO 80108
MLS# 2790853Listed by: RE/MAX PROFESSIONALS - New
 $565,000Active3 beds 3 baths1,946 sq. ft.
$565,000Active3 beds 3 baths1,946 sq. ft.1464 N Stratton Avenue, Castle Rock, CO 80104
MLS# 5565026Listed by: LIFESTYLE INTERNATIONAL REALTY
