7005 Greenwater Circle, Castle Rock, CO 80108
Local realty services provided by:Better Homes and Gardens Real Estate Kenney & Company
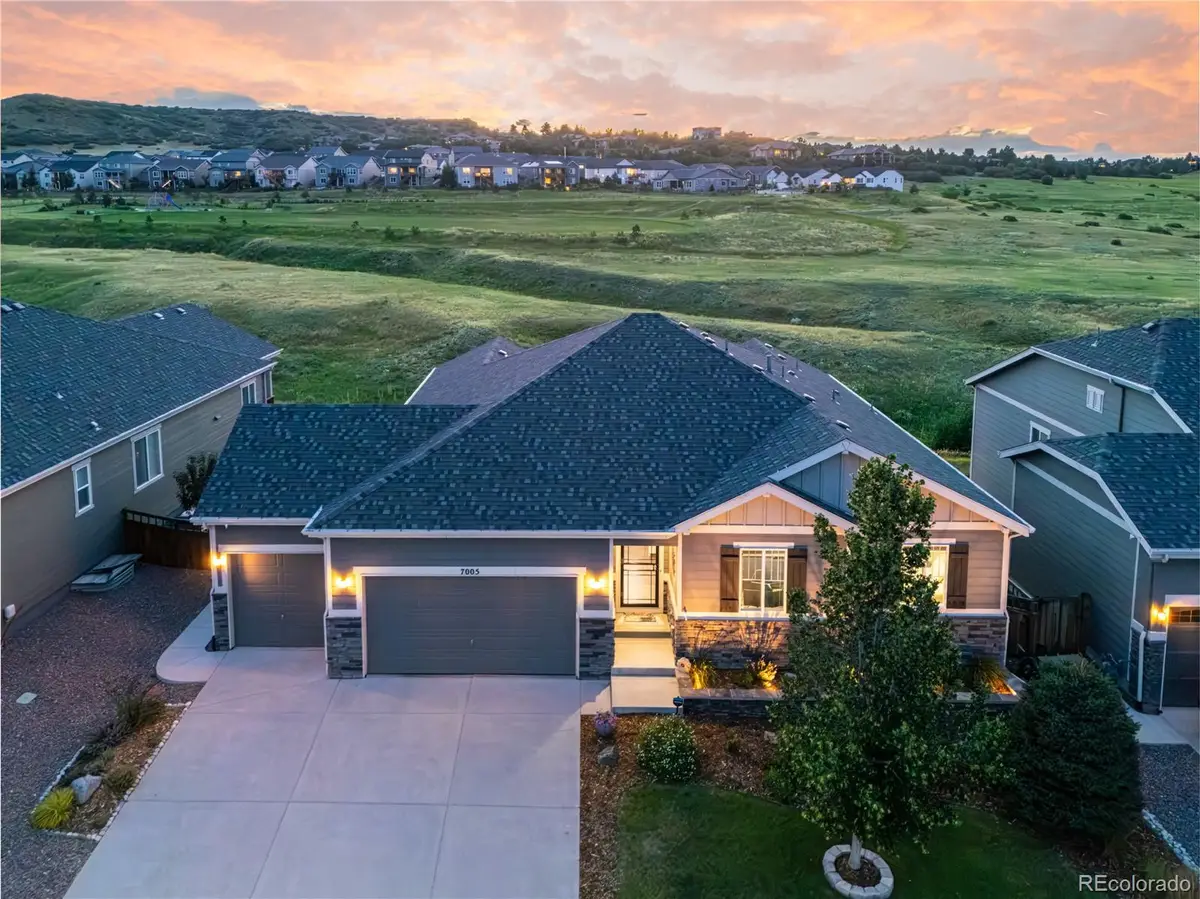
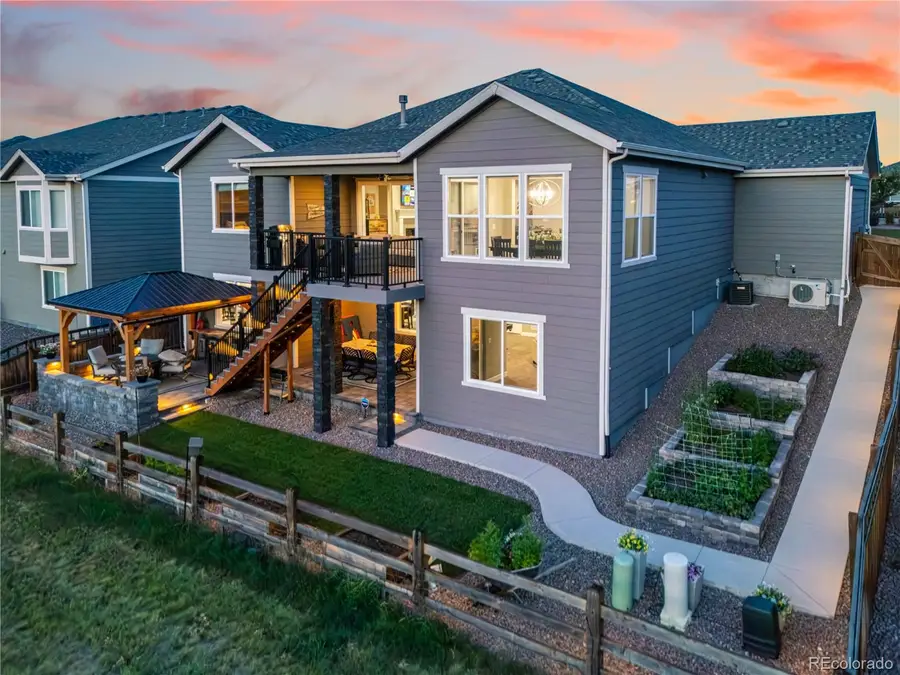
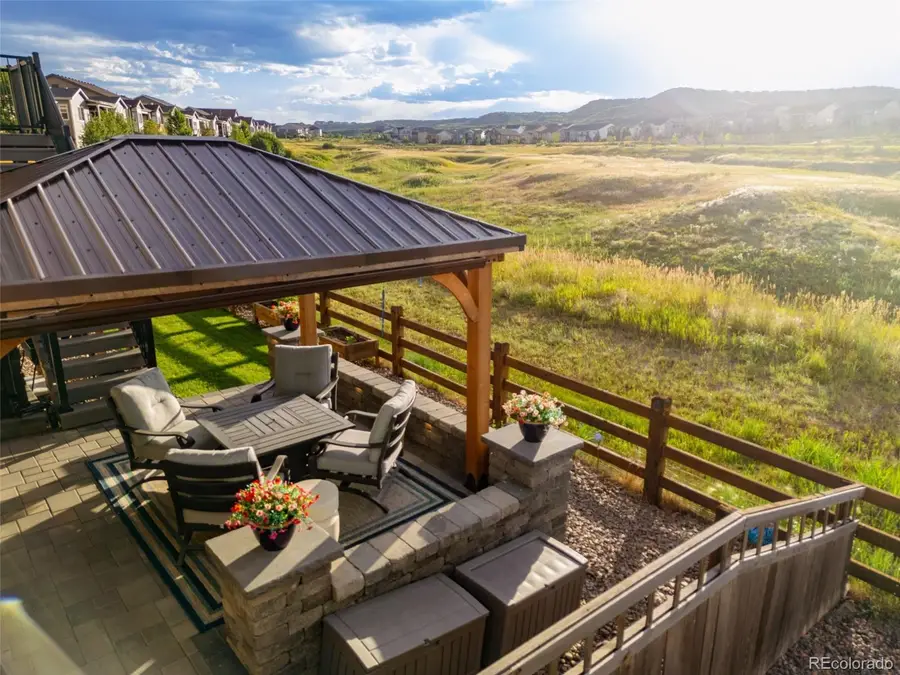
7005 Greenwater Circle,Castle Rock, CO 80108
$925,000
- 4 Beds
- 3 Baths
- 4,372 sq. ft.
- Single family
- Active
Listed by:cory wilkscory@wilksrealestate.com,720-388-8888
Office:wilks real estate
MLS#:2115237
Source:ML
Price summary
- Price:$925,000
- Price per sq. ft.:$211.57
- Monthly HOA dues:$100
About this home
FOR THE PEOPLE WHO WANT IT ALL... THIS ONE DELIVERS IN EVERY DIRECTION!. Discover the perfect blend of luxury, comfort, and functionality in this sprawling ranch with main-floor living and a beautifully finished walkout basement. Located on a premium lot backing to open space, you'll enjoy serene views, native landscaping, and year-round wildlife.
Outdoor living is unmatched—three covered patio spaces, a brand new trex deck, a custom gazebo with lighting and live-edge bar, and professionally landscaped, low-maintenance yard with drip lines to planters and gardens. Entertain under string lights or relax at sunset with a ceiling fan breeze.
Inside, the open layout features 5-inch LVP wood style floors, upgraded lighting, top-down/bottom-up blinds (many electric), and a striking 4-panel sliding glass wall blending indoor and outdoor living. The sunroom dining area offers vaulted ceilings and patio access, while the living room centers around a gas fireplace with custom tile surround and oversized mantle.
The chef’s kitchen includes 42" soft-close white cabinets, stainless appliances, double ovens, gas cooktop, oversized island, and a stunning butler’s pantry leading to a walk-in pantry. The primary suite is a retreat with wood accent wall, blackout shade, ceiling fan, and a spa-like bath with custom tile, walk-in closet, and upgraded fixtures.
A spacious flex room/office/non-conforming 4th bedroom sits off the entry with French doors, crown molding, and ceiling fan.
The finished basement offers a large great room, custom bar (wine fridge + soda machine), guest suite, full bath, and storage. Bonus: the 3rd car garage is a heated/cooled golf simulator lounge with putting green and bar— (easily converted back to 3rd car garage if needed).
Neighborhood amenities include a pool, parks, tennis and basketball courts, and scenic trails. Just minutes from Downtown Castle Rock and Downtown Parker.
This one-of-a-kind home truly has it all!
Contact an agent
Home facts
- Year built:2018
- Listing Id #:2115237
Rooms and interior
- Bedrooms:4
- Total bathrooms:3
- Full bathrooms:3
- Living area:4,372 sq. ft.
Heating and cooling
- Cooling:Central Air
- Heating:Forced Air
Structure and exterior
- Roof:Composition
- Year built:2018
- Building area:4,372 sq. ft.
- Lot area:0.16 Acres
Schools
- High school:Ponderosa
- Middle school:Sagewood
- Elementary school:Northeast
Utilities
- Water:Public
- Sewer:Public Sewer
Finances and disclosures
- Price:$925,000
- Price per sq. ft.:$211.57
- Tax amount:$7,989 (2024)
New listings near 7005 Greenwater Circle
- New
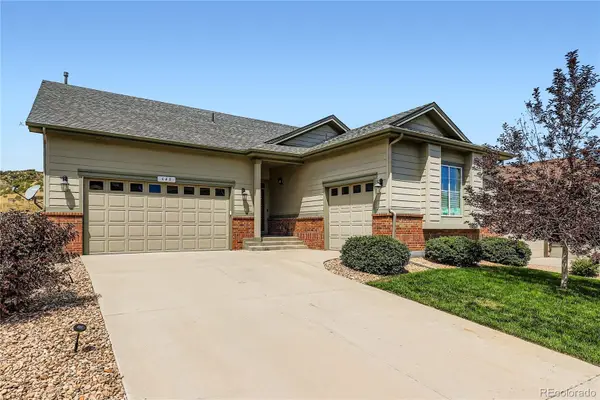 $875,000Active3 beds 4 baths4,104 sq. ft.
$875,000Active3 beds 4 baths4,104 sq. ft.648 Sage Grouse Circle, Castle Rock, CO 80109
MLS# 4757737Listed by: COLUXE REALTY - Open Sun, 1 to 4pmNew
 $775,000Active4 beds 4 baths4,866 sq. ft.
$775,000Active4 beds 4 baths4,866 sq. ft.7170 Oasis Drive, Castle Rock, CO 80108
MLS# 3587446Listed by: COLDWELL BANKER REALTY 24 - Open Sat, 12 to 2pmNew
 $665,000Active4 beds 3 baths3,328 sq. ft.
$665,000Active4 beds 3 baths3,328 sq. ft.2339 Villageview Lane, Castle Rock, CO 80104
MLS# 2763458Listed by: THE IRIS REALTY GROUP INC - New
 $570,000Active4 beds 3 baths2,102 sq. ft.
$570,000Active4 beds 3 baths2,102 sq. ft.4742 N Blazingstar Trail, Castle Rock, CO 80109
MLS# 9442531Listed by: KELLER WILLIAMS REAL ESTATE LLC - Coming Soon
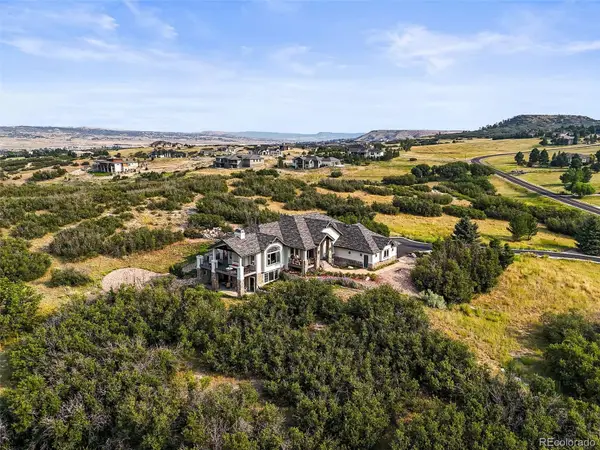 $1,650,000Coming Soon5 beds 4 baths
$1,650,000Coming Soon5 beds 4 baths1591 Glade Gulch Road, Castle Rock, CO 80104
MLS# 4085557Listed by: RE/MAX LEADERS - New
 $535,000Active4 beds 2 baths2,103 sq. ft.
$535,000Active4 beds 2 baths2,103 sq. ft.4912 N Silverlace Drive, Castle Rock, CO 80109
MLS# 8451673Listed by: MILEHIMODERN - New
 $649,900Active4 beds 4 baths2,877 sq. ft.
$649,900Active4 beds 4 baths2,877 sq. ft.4674 High Mesa Circle, Castle Rock, CO 80108
MLS# 2619926Listed by: PARK AVENUE PROPERTIES OF COLORADO SPRINGS, LLC - New
 $525,000Active1 beds 1 baths934 sq. ft.
$525,000Active1 beds 1 baths934 sq. ft.20 Wilcox Street #311, Castle Rock, CO 80104
MLS# 9313714Listed by: TRELORA REALTY, INC. - New
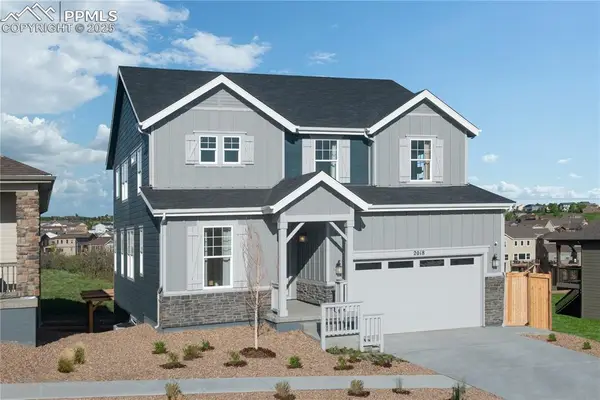 $780,000Active4 beds 3 baths3,912 sq. ft.
$780,000Active4 beds 3 baths3,912 sq. ft.2018 Peachleaf Loop, Castle Rock, CO 80108
MLS# 8133607Listed by: MB-TEAM LASSEN - New
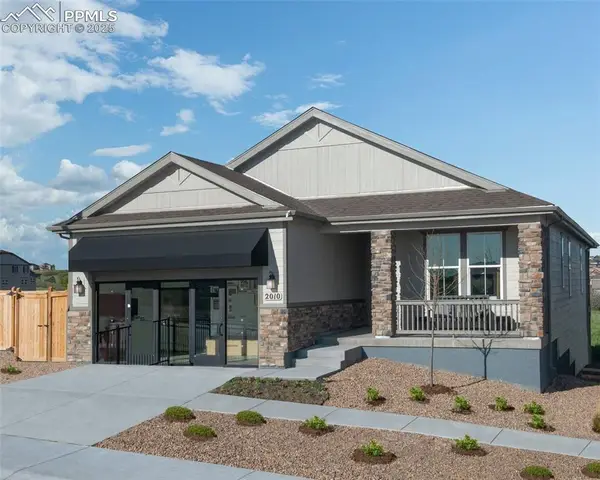 $800,000Active4 beds 3 baths3,687 sq. ft.
$800,000Active4 beds 3 baths3,687 sq. ft.2010 Peachleaf Loop, Castle Rock, CO 80108
MLS# 2371349Listed by: MB-TEAM LASSEN
