7032 Fireside Way, Castle Rock, CO 80108
Local realty services provided by:Better Homes and Gardens Real Estate Kenney & Company
Listed by: melanie leemelanie.lee@live.com,303-549-5602
Office: liv sotheby's international realty
MLS#:3514210
Source:ML
Price summary
- Price:$995,000
- Price per sq. ft.:$252.28
- Monthly HOA dues:$300
About this home
Never before offered on the open market, this gorgeous low-maintenance home offers effortless luxury living nestled within the exclusive gates of The Village at Castle Pines. Perfectly situated on a quiet interior lot with fantastic mountain views and just a short walk from premier restaurants, boutique shops, and community amenities, this beautifully finished home blends comfort, convenience, and elevated style. The location of this home is arguably the best in the neighborhood with abundant guest parking out front and a fantastic street appeal with a rare street-facing front door. Showcasing over $100K in incredible aftermarket upgrades, this property offers refined enhancements throughout—delivering a truly turnkey experience for the discerning buyer. Every surface is upgraded from the lighting - featuring two art lights and dimmer switches on all lights, countertops, and cabinets, and the outlets in the kitchen are thoughtfully tucked up under the cabinets. Inline tankless hot water is perfect for lock-and-leave peace of mind! Fantastic outdoor living with a custom arbor for privacy and intimate entertaining. The home lives perfectly with a generously sized main level Primary suite with a custom closet and two bedrooms and bathrooms upstairs with a huge bonus area for an office while enjoying the incredible mountain views! Whether as a year-round retreat or a seasonal escape, this exceptional home embodies the best of Castle Pines Village living with none of the upkeep. Please call for your private or virtual showing today!
Contact an agent
Home facts
- Year built:2022
- Listing ID #:3514210
Rooms and interior
- Bedrooms:3
- Total bathrooms:4
- Full bathrooms:2
- Half bathrooms:1
- Living area:3,944 sq. ft.
Heating and cooling
- Cooling:Central Air
- Heating:Forced Air
Structure and exterior
- Roof:Composition
- Year built:2022
- Building area:3,944 sq. ft.
- Lot area:0.1 Acres
Schools
- High school:Rock Canyon
- Middle school:Rocky Heights
- Elementary school:Buffalo Ridge
Utilities
- Water:Private
- Sewer:Community Sewer
Finances and disclosures
- Price:$995,000
- Price per sq. ft.:$252.28
- Tax amount:$6,396 (2024)
New listings near 7032 Fireside Way
- New
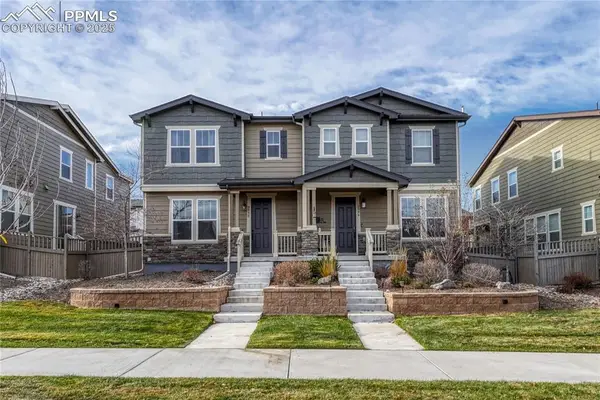 $559,900Active2 beds 3 baths2,367 sq. ft.
$559,900Active2 beds 3 baths2,367 sq. ft.2990 Low Meadow Boulevard, Castle Rock, CO 80109
MLS# 4745104Listed by: RE/MAX PROFESSIONALS - New
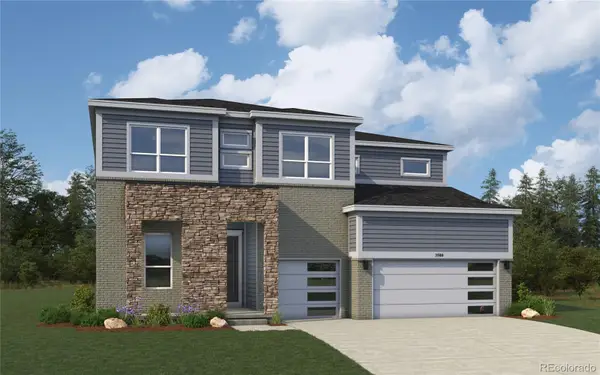 $1,011,908Active5 beds 6 baths4,733 sq. ft.
$1,011,908Active5 beds 6 baths4,733 sq. ft.954 Coal Bank Trail, Castle Rock, CO 80104
MLS# 6491964Listed by: KELLER WILLIAMS DTC - New
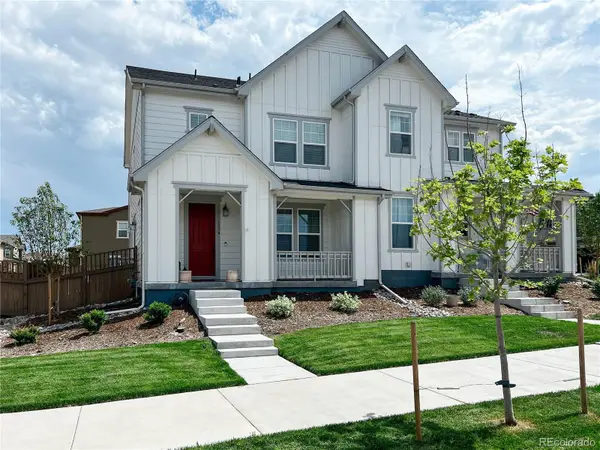 $535,000Active3 beds 3 baths1,933 sq. ft.
$535,000Active3 beds 3 baths1,933 sq. ft.3074 Distant Rock Avenue, Castle Rock, CO 80109
MLS# 4933049Listed by: THE BARRINGTON GROUP REAL ESTATE, INC. - New
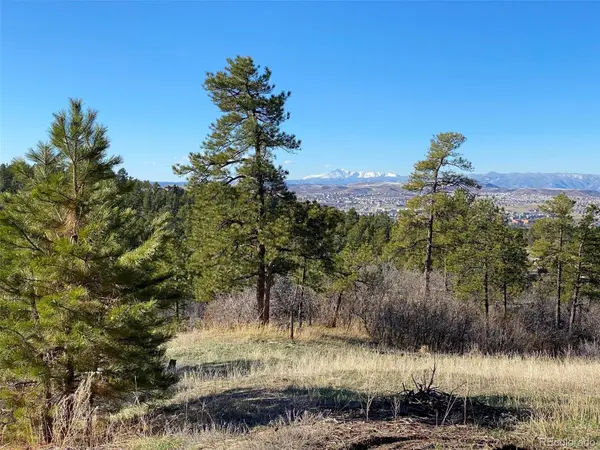 $450,000Active2.36 Acres
$450,000Active2.36 Acres488 Wrangler Road, Castle Rock, CO 80108
MLS# 1663738Listed by: EXP REALTY, LLC - New
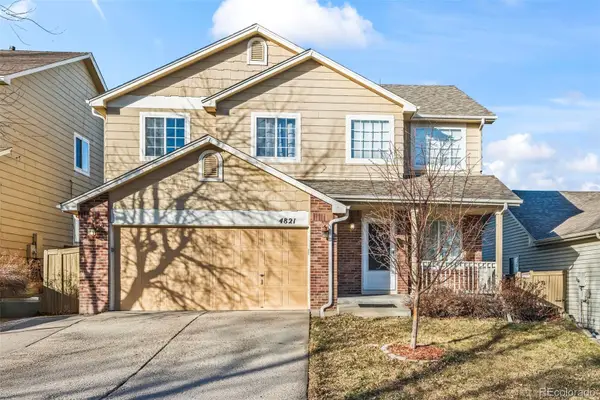 $548,000Active4 beds 3 baths2,349 sq. ft.
$548,000Active4 beds 3 baths2,349 sq. ft.4821 N Silverlace, Castle Rock, CO 80109
MLS# 7739447Listed by: RE/MAX MOMENTUM - New
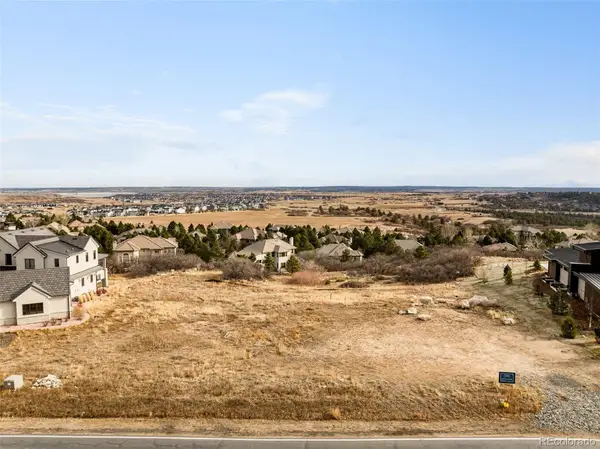 $1,595,000Active0.8 Acres
$1,595,000Active0.8 Acres6424 Country Club Drive, Castle Rock, CO 80108
MLS# 5528097Listed by: MILEHIMODERN - Coming Soon
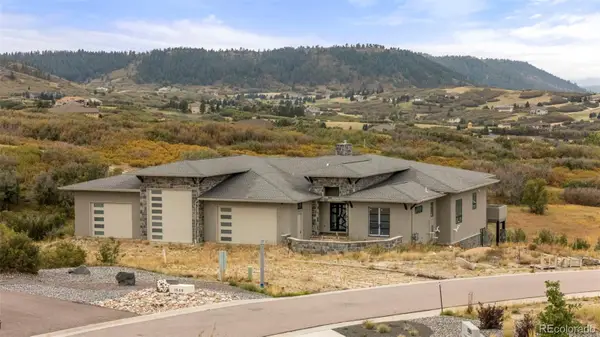 $2,000,000Coming Soon4 beds 4 baths
$2,000,000Coming Soon4 beds 4 baths1536 King Mick Court, Castle Rock, CO 80104
MLS# 2609556Listed by: COMPASS - DENVER - New
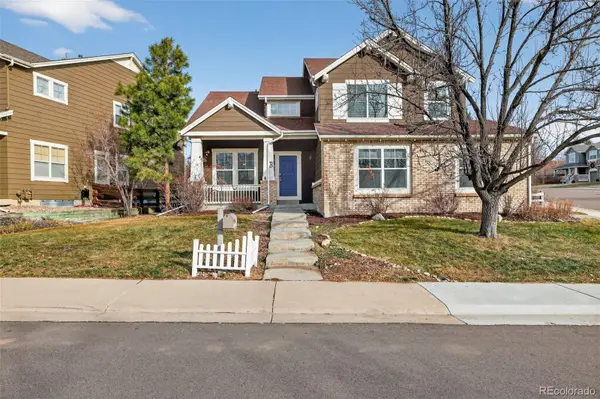 $659,900Active5 beds 4 baths3,159 sq. ft.
$659,900Active5 beds 4 baths3,159 sq. ft.4565 Larksong Drive, Castle Rock, CO 80109
MLS# 5852783Listed by: ELIST REALTY LLC - New
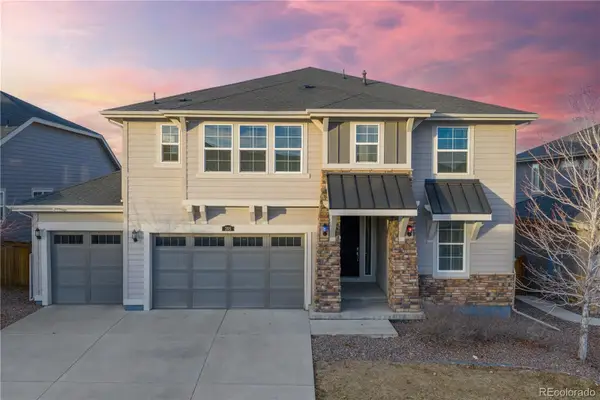 $869,000Active4 beds 4 baths4,084 sq. ft.
$869,000Active4 beds 4 baths4,084 sq. ft.205 Green Valley Circle, Castle Pines, CO 80108
MLS# 3036718Listed by: REDFIN CORPORATION - New
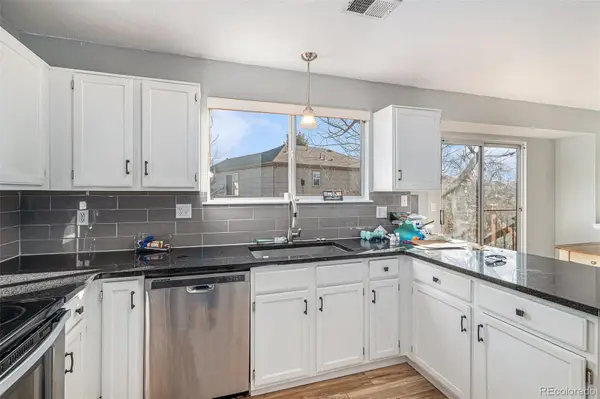 $550,000Active4 beds 4 baths2,241 sq. ft.
$550,000Active4 beds 4 baths2,241 sq. ft.4690 N Foxtail Drive, Castle Rock, CO 80109
MLS# 9551785Listed by: BROKERS GUILD REAL ESTATE
