7108 Sapphire Pointe Boulevard, Castle Rock, CO 80108
Local realty services provided by:Better Homes and Gardens Real Estate Kenney & Company
7108 Sapphire Pointe Boulevard,Castle Rock, CO 80108
$739,000
- 3 Beds
- 2 Baths
- 4,769 sq. ft.
- Single family
- Active
Listed by:andrea marresebunkerandrea@aol.com,303-870-2689
Office:brokers guild real estate
MLS#:5277195
Source:ML
Price summary
- Price:$739,000
- Price per sq. ft.:$154.96
- Monthly HOA dues:$105
About this home
UPDATES, UPDATES, UPDATES all within the LAST 3 YEARS. NEW FURNACE, HOT WATER HEATER and AIR CONDITIONING all replaced in 2022. RADON MITIGATION SYSYTEM added in 2022. NEW INTERIOR PAINT, GARAGE DOOR OPENERS AND COMPLETE BACKYARD LANDSCAPING all replaced or redone in 2022. ROOF REPLACEMENT in February 2024. Seller did them all for you and you can be the lucky buyer! Let this ranch style home invite you in with so many upgrades! This 3 bed, 2 bath, home has everything you need with all appliances included, and yes, that includes the washer and dryer! For those of you who work from home, the office is private and has beautiful French doors. Also, included is a 2,372 square foot unfinished basement that is open and in pristine condition and will allow you many opportunities to complete in the fashion of your choice i.e. theatre room, game room, bedrooms, bathrooms and so much more. The garage has 1 out of the 3 spaces that is extended for your extra-long vehicle and comes with a garage service door for easy access to the backyard. The backyard has been full renovated and is your private oasis with xeriscape of flowers that are pleasing to the eye and escorted by bushes and succulents that will take your breath away. The back patio is fully covered for sun and weather protection and is as peaceful as it gets while gazing at the beauty of the backyard. The Sapphire Pointe neighborhood is an exquisite community surrounded by trails, mature landscaping, swimming pool and clubhouse. This beautiful home is waiting for you and welcome to the neighborhood!
Contact an agent
Home facts
- Year built:2005
- Listing ID #:5277195
Rooms and interior
- Bedrooms:3
- Total bathrooms:2
- Full bathrooms:2
- Living area:4,769 sq. ft.
Heating and cooling
- Cooling:Central Air
- Heating:Forced Air, Natural Gas
Structure and exterior
- Roof:Composition
- Year built:2005
- Building area:4,769 sq. ft.
- Lot area:0.26 Acres
Schools
- High school:Douglas County
- Middle school:Mesa
- Elementary school:Sage Canyon
Utilities
- Water:Public
- Sewer:Public Sewer
Finances and disclosures
- Price:$739,000
- Price per sq. ft.:$154.96
- Tax amount:$5,014 (2023)
New listings near 7108 Sapphire Pointe Boulevard
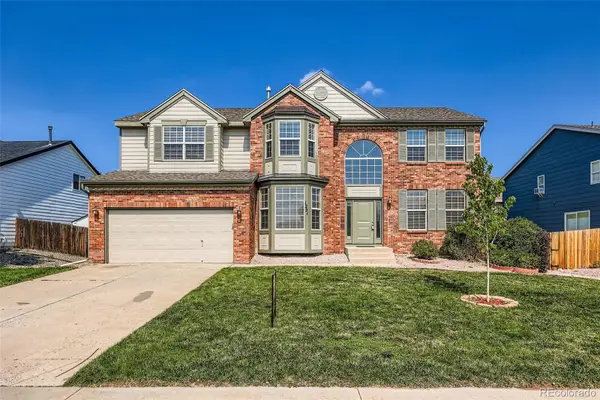 $595,000Pending4 beds 4 baths3,668 sq. ft.
$595,000Pending4 beds 4 baths3,668 sq. ft.1251 N Burlington Drive, Castle Rock, CO 80104
MLS# 7633137Listed by: ONE STOP REALTY, LLC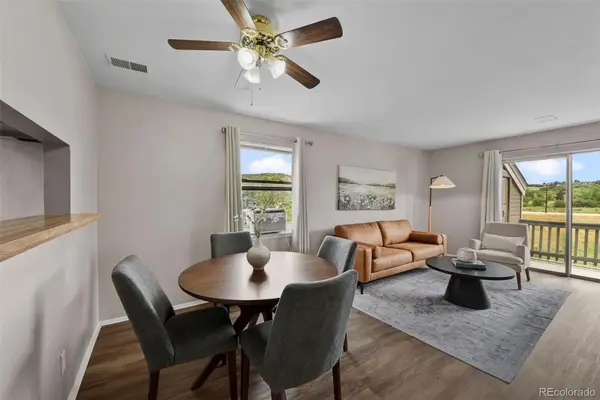 $210,000Pending2 beds 1 baths756 sq. ft.
$210,000Pending2 beds 1 baths756 sq. ft.1291 S Gilbert #A301, Castle Rock, CO 80104
MLS# 8507758Listed by: BERKSHIRE HATHAWAY HOMESERVICES COLORADO REAL ESTATE, LLC- New
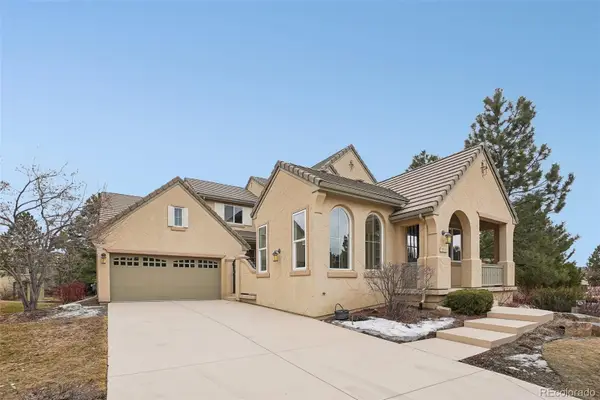 $1,185,000Active5 beds 4 baths4,830 sq. ft.
$1,185,000Active5 beds 4 baths4,830 sq. ft.5035 Vermillion Drive, Castle Rock, CO 80108
MLS# 2147222Listed by: MB COLORADO RTY LLC - New
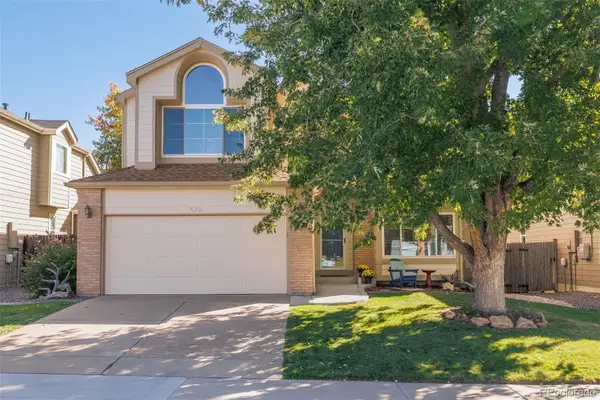 $564,900Active5 beds 3 baths3,454 sq. ft.
$564,900Active5 beds 3 baths3,454 sq. ft.576 S Lindsey Street, Castle Rock, CO 80104
MLS# 7783003Listed by: REALTY ONE GROUP ELEVATIONS, LLC - New
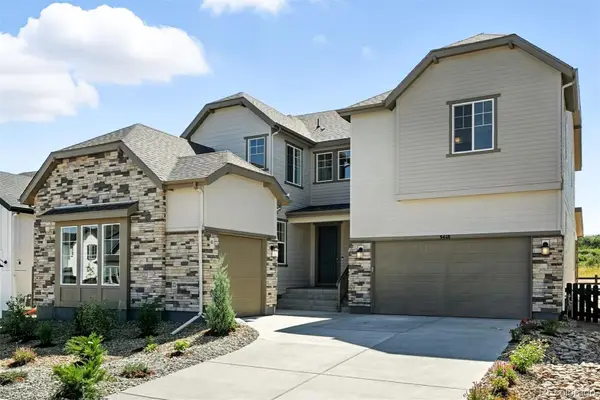 $1,122,199Active4 beds 5 baths5,433 sq. ft.
$1,122,199Active4 beds 5 baths5,433 sq. ft.3418 Backdrop Court, Castle Rock, CO 80108
MLS# 6107034Listed by: RE/MAX PROFESSIONALS - New
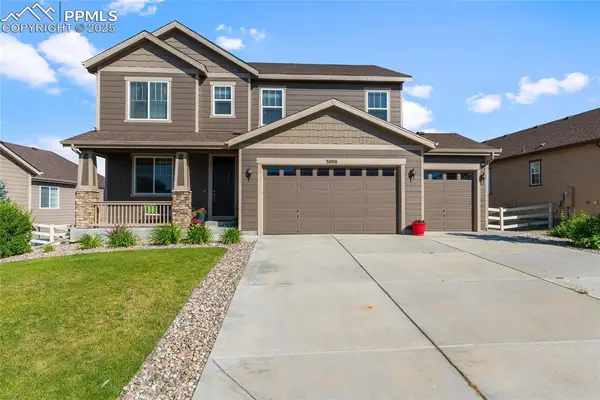 $735,000Active6 beds 4 baths3,921 sq. ft.
$735,000Active6 beds 4 baths3,921 sq. ft.3008 Echo Park Drive, Castle Rock, CO 80104
MLS# 2929382Listed by: RE/MAX PROFESSIONALS - Open Sat, 1 to 3:30pmNew
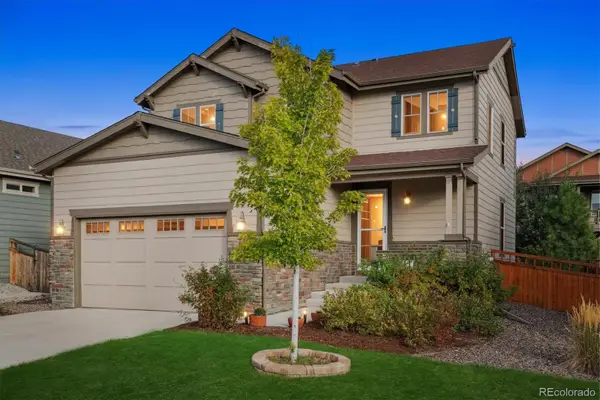 $625,000Active3 beds 3 baths2,604 sq. ft.
$625,000Active3 beds 3 baths2,604 sq. ft.4337 Broken Hill Drive, Castle Rock, CO 80109
MLS# 4507976Listed by: YOUR CASTLE REAL ESTATE INC - New
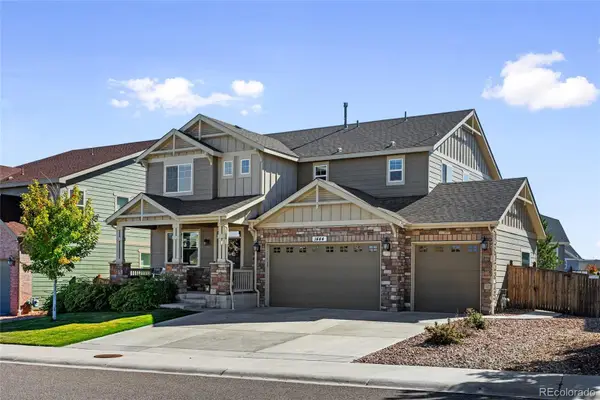 $719,000Active3 beds 4 baths3,411 sq. ft.
$719,000Active3 beds 4 baths3,411 sq. ft.1444 Sidewinder Circle, Castle Rock, CO 80108
MLS# 5083183Listed by: HOMESMART - New
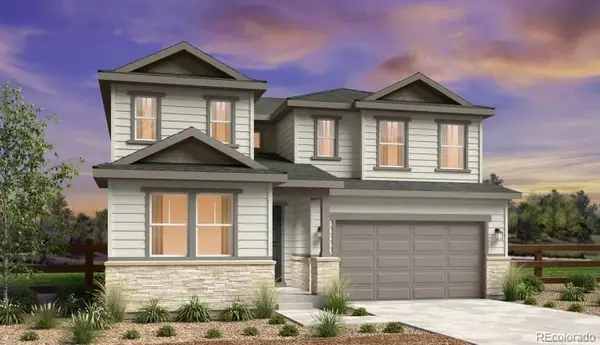 $878,379Active5 beds 4 baths3,920 sq. ft.
$878,379Active5 beds 4 baths3,920 sq. ft.3602 Recess Lane, Castle Rock, CO 80108
MLS# 1627591Listed by: RE/MAX PROFESSIONALS - Open Sat, 12 to 2pmNew
 $575,000Active3 beds 4 baths2,246 sq. ft.
$575,000Active3 beds 4 baths2,246 sq. ft.3398 Blue Grass Circle, Castle Rock, CO 80109
MLS# 4219516Listed by: EXP REALTY, LLC
