7343 Upton Court, Castle Rock, CO 80104
Local realty services provided by:Better Homes and Gardens Real Estate Kenney & Company
7343 Upton Court,Castle Rock, CO 80104
$1,985,000
- 5 Beds
- 7 Baths
- 7,635 sq. ft.
- Single family
- Active
Listed by: elaine stucyestucy@livsothebysrealty.com,720-881-5718
Office: liv sotheby's international realty
MLS#:4332962
Source:ML
Price summary
- Price:$1,985,000
- Price per sq. ft.:$259.99
- Monthly HOA dues:$82
About this home
Every detail here has been elevated to live beautifully. More than $500,000 in recent improvements redefine this Castlewood Ranch Estates home as a true private resort. A heated saltwater pool with waterfalls and sun shelf defines the outdoor experience, framed by mature, estate-like landscaping, open space, mountain, canyon views, and the quiet privacy of a cul-de-sac setting. The fully enclosed all-seasons sunroom, with heated floors, a see-through fireplace, hot tub, and folding glass doors opens wide to the pool deck, creating effortless indoor-outdoor flow designed for gathering.
Double doors welcome you into a grand entry with two-story ceilings, sparkling travertine tile floors, and an iron banister that draws the eye upward. Walls of windows fill the home with natural light and offer a view straight through to the deck beyond. The open layout blends everyday function with timeless design. A spacious kitchen with antique white cabinetry and a large island connects seamlessly to the great room with gas fireplace, as well as the formal living and dining areas.
Upstairs, the primary suite offers a private balcony, custom walk-in closet, and a bath complete with a jetted soaking tub and oversized shower with dual heads and rainfall feature. Two additional bedrooms with private bathrooms and a flexible landing provide versatility, while a main-floor bedroom with adjoining bath serves as a guest or office option. Two laundry rooms add practical ease.
The finished walkout basement expands the home’s livability with a large recreation room, wet bar, theater-ready space, and a dedicated area designed to accommodate a golf simulator setup. Extensive exterior upgrades, a newly expanded patio, upgraded garage cabinetry, refreshed lighting and bath finishes, and a four-car oversized garage with RV bay complete this meticulously improved Castle Rock residence.
Contact an agent
Home facts
- Year built:2017
- Listing ID #:4332962
Rooms and interior
- Bedrooms:5
- Total bathrooms:7
- Full bathrooms:4
- Half bathrooms:2
- Living area:7,635 sq. ft.
Heating and cooling
- Cooling:Central Air
- Heating:Forced Air, Natural Gas
Structure and exterior
- Roof:Composition
- Year built:2017
- Building area:7,635 sq. ft.
- Lot area:1.05 Acres
Schools
- High school:Douglas County
- Middle school:Mesa
- Elementary school:Flagstone
Utilities
- Water:Public
- Sewer:Public Sewer
Finances and disclosures
- Price:$1,985,000
- Price per sq. ft.:$259.99
- Tax amount:$10,075 (2025)
New listings near 7343 Upton Court
- Coming Soon
 $529,900Coming Soon3 beds 2 baths
$529,900Coming Soon3 beds 2 baths2931 Open Sky Way, Castle Rock, CO 80109
MLS# 2251879Listed by: EXP REALTY, LLC - New
 $968,766Active4 beds 4 baths5,291 sq. ft.
$968,766Active4 beds 4 baths5,291 sq. ft.4947 Jolity Court, Castle Rock, CO 80104
MLS# 3522321Listed by: KELLER WILLIAMS DTC - Coming Soon
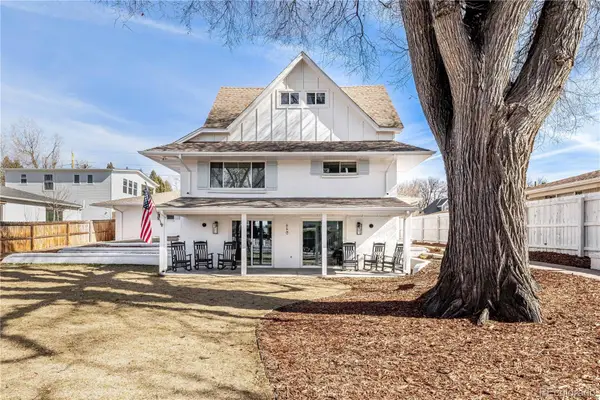 $1,379,000Coming Soon4 beds 4 baths
$1,379,000Coming Soon4 beds 4 baths110 Cantril Street, Castle Rock, CO 80104
MLS# 3203165Listed by: KELLER WILLIAMS ACTION REALTY LLC - Coming Soon
 $650,000Coming Soon5 beds 3 baths
$650,000Coming Soon5 beds 3 baths2348 Switch Grass Way, Castle Rock, CO 80109
MLS# 7323546Listed by: MB DJORUP & ASSOC - Coming SoonOpen Fri, 1 to 3pm
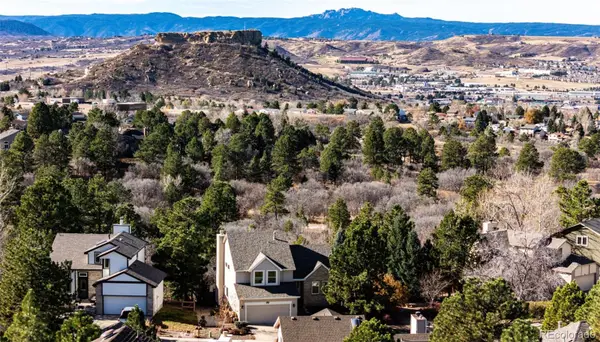 $695,000Coming Soon4 beds 4 baths
$695,000Coming Soon4 beds 4 baths1918 Foxfield Drive, Castle Rock, CO 80104
MLS# 3105362Listed by: KELLER WILLIAMS ACTION REALTY LLC - New
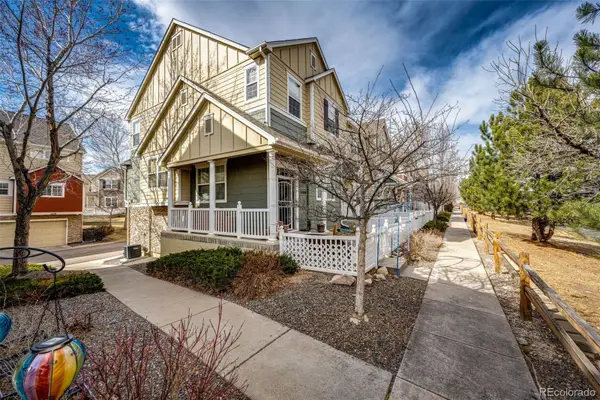 $425,000Active3 beds 3 baths1,470 sq. ft.
$425,000Active3 beds 3 baths1,470 sq. ft.1482 Nemrick Place, Castle Rock, CO 80109
MLS# 3367305Listed by: KELLER WILLIAMS ACTION REALTY LLC - New
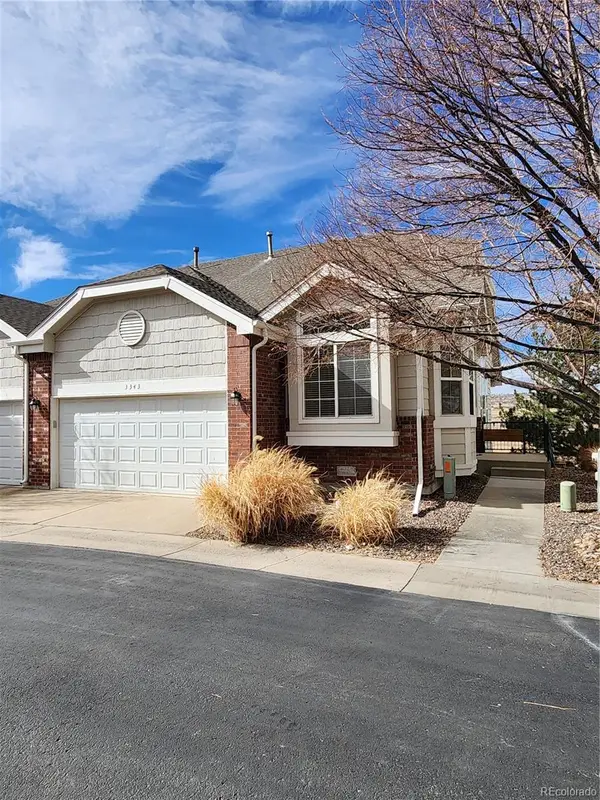 $525,000Active3 beds 3 baths3,064 sq. ft.
$525,000Active3 beds 3 baths3,064 sq. ft.3343 Compass Circle #43, Castle Rock, CO 80104
MLS# 7331869Listed by: RE/MAX ALLIANCE -DOWNTOWN - New
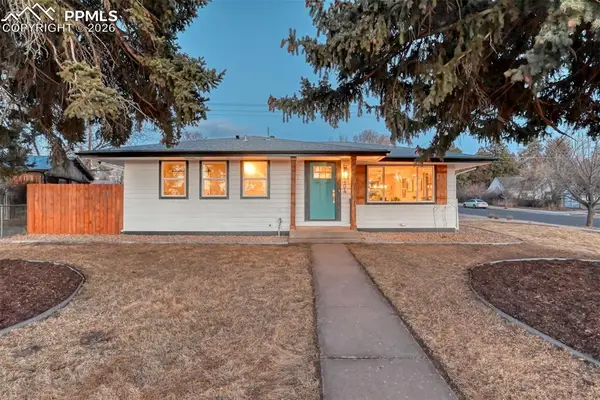 $775,000Active2 beds 2 baths1,064 sq. ft.
$775,000Active2 beds 2 baths1,064 sq. ft.404 Front Street, Castle Rock, CO 80104
MLS# 6454784Listed by: LPT REALTY LLC - Coming SoonOpen Sat, 11am to 2pm
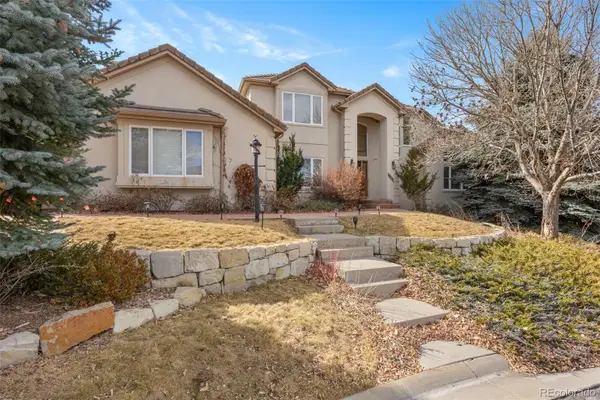 $1,125,000Coming Soon5 beds 5 baths
$1,125,000Coming Soon5 beds 5 baths1977 Champions Circle, Castle Rock, CO 80104
MLS# 5220117Listed by: EXP REALTY, LLC - New
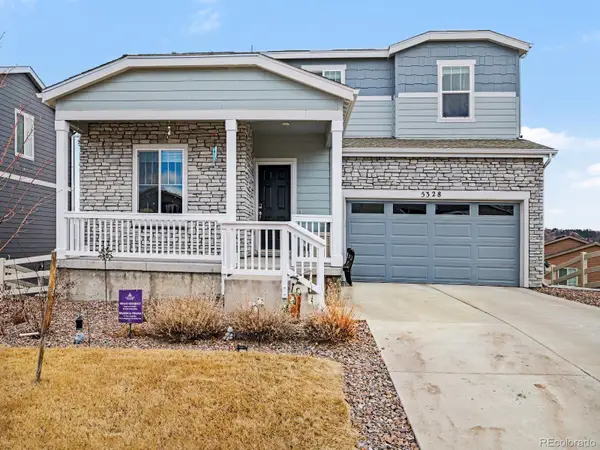 $675,000Active5 beds 3 baths3,659 sq. ft.
$675,000Active5 beds 3 baths3,659 sq. ft.5328 Trails Edge Lane, Castle Rock, CO 80104
MLS# 5057809Listed by: YOUR CASTLE REAL ESTATE INC

