741 Simmental Loop, Castle Rock, CO 80104
Local realty services provided by:Better Homes and Gardens Real Estate Kenney & Company
741 Simmental Loop,Castle Rock, CO 80104
$779,000
- 3 Beds
- 3 Baths
- 3,783 sq. ft.
- Single family
- Pending
Listed by: ricardo fernandezRicardo@Rhythm-Realty.com,720-648-8625
Office: rhythm realty llc.
MLS#:2640369
Source:ML
Price summary
- Price:$779,000
- Price per sq. ft.:$205.92
- Monthly HOA dues:$165
About this home
Welcome to this stunning Eldorado Modern home by Toll Brothers, located in Castle Rock’s sought-after resort-style community of Montaine. Built in 2023, this beautifully upgraded residence offers 2,575 sq. ft. of luxury living with 3 bedrooms, 2.5 bathrooms, and a spacious 3-car tandem garage.
Step inside to a light-filled interior featuring a dramatic two-story foyer and soaring great room, perfectly complemented by a south-facing backyard and breathtaking mountain views.
Thoughtfully upgraded with over $100,000 in premium features—including an expanded family room, 8-foot doors on the upper level, open stair railings, designer garage door, tankless water heater with recirculating pump, alternate laundry location, additional exterior access, and a plumbing rough-in for the basement. All situated on a premium lot.
Montaine offers resort-style amenities and is part of the top-rated Douglas County School District. Enjoy being just minutes from historic Downtown Castle Rock, less than 3.5 miles from Philip S. Miller Park, and approximately 45 minutes to Denver International Airport.
Don’t miss the opportunity to own this exceptional home in one of Castle Rock’s premier communities!
Contact an agent
Home facts
- Year built:2023
- Listing ID #:2640369
Rooms and interior
- Bedrooms:3
- Total bathrooms:3
- Full bathrooms:2
- Half bathrooms:1
- Living area:3,783 sq. ft.
Heating and cooling
- Cooling:Central Air
- Heating:Forced Air, Natural Gas
Structure and exterior
- Roof:Composition
- Year built:2023
- Building area:3,783 sq. ft.
- Lot area:0.13 Acres
Schools
- High school:Douglas County
- Middle school:Mesa
- Elementary school:South Ridge
Utilities
- Water:Public
- Sewer:Public Sewer
Finances and disclosures
- Price:$779,000
- Price per sq. ft.:$205.92
- Tax amount:$7,733 (2024)
New listings near 741 Simmental Loop
- Coming Soon
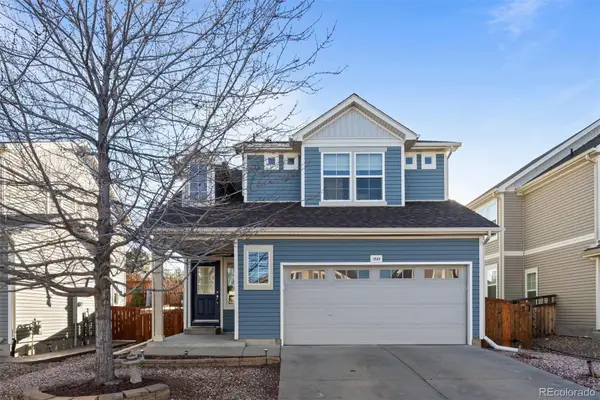 $580,000Coming Soon4 beds 4 baths
$580,000Coming Soon4 beds 4 baths1849 Coach House Loop, Castle Rock, CO 80109
MLS# 4148809Listed by: LIV SOTHEBY'S INTERNATIONAL REALTY - New
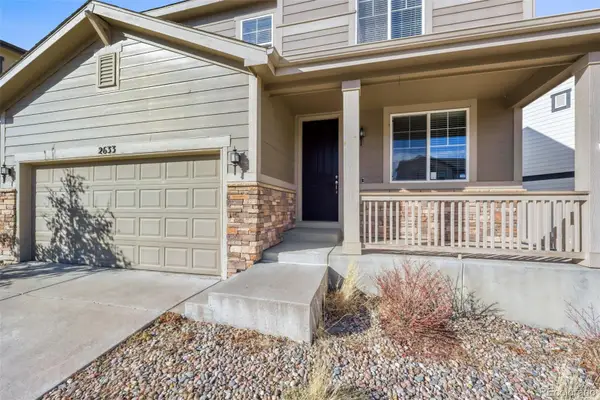 $530,000Active3 beds 3 baths3,250 sq. ft.
$530,000Active3 beds 3 baths3,250 sq. ft.2633 Garganey Drive, Castle Rock, CO 80104
MLS# 5726570Listed by: EXP REALTY, LLC - New
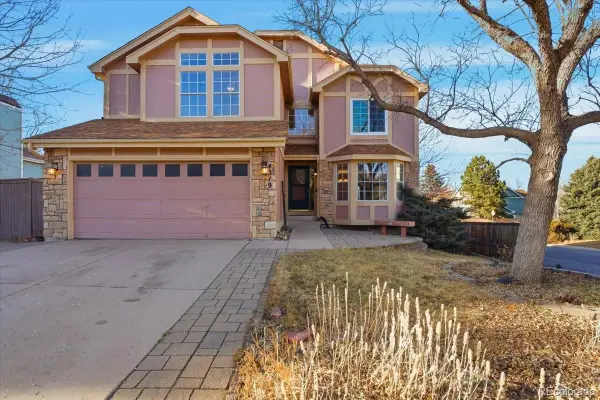 $524,900Active4 beds 3 baths3,429 sq. ft.
$524,900Active4 beds 3 baths3,429 sq. ft.4319 W Sawmill Court, Castle Rock, CO 80109
MLS# 9398762Listed by: HOME SAVINGS REALTY - New
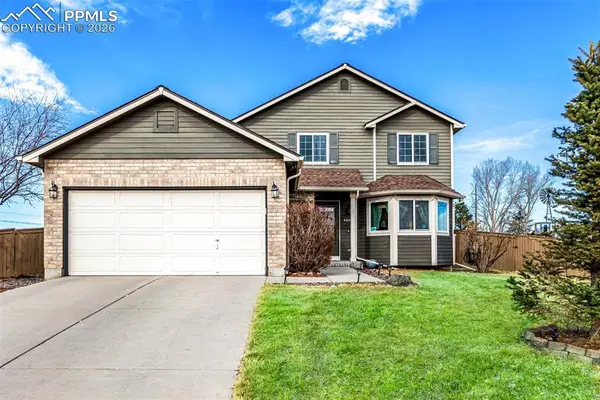 $640,000Active3 beds 3 baths2,692 sq. ft.
$640,000Active3 beds 3 baths2,692 sq. ft.4885 Eckert Street, Castle Rock, CO 80104
MLS# 9995684Listed by: KENTWOOD REAL ESTATE DTC, LLC - New
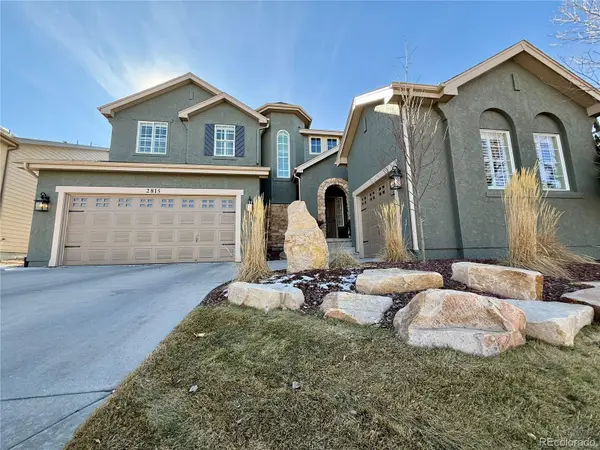 $795,000Active4 beds 3 baths3,984 sq. ft.
$795,000Active4 beds 3 baths3,984 sq. ft.2815 Breezy Lane, Castle Rock, CO 80109
MLS# 5412661Listed by: KELLER WILLIAMS ACTION REALTY LLC - New
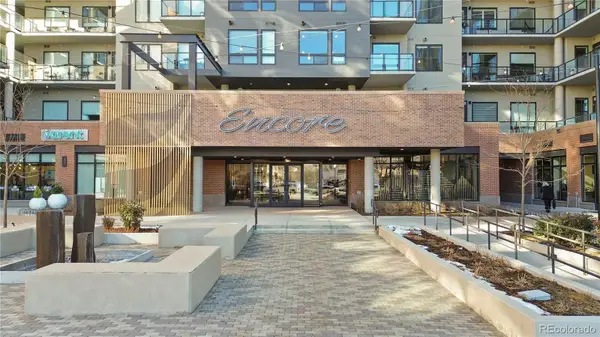 $525,000Active1 beds 1 baths927 sq. ft.
$525,000Active1 beds 1 baths927 sq. ft.20 Wilcox Street #210, Castle Rock, CO 80104
MLS# 7809593Listed by: COMPASS - DENVER - New
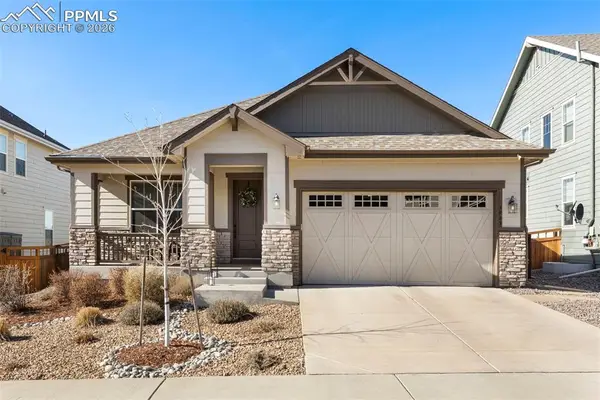 $675,000Active2 beds 3 baths2,855 sq. ft.
$675,000Active2 beds 3 baths2,855 sq. ft.3945 Forever Circle, Castle Rock, CO 80109
MLS# 7872931Listed by: REMAX PROPERTIES - Coming Soon
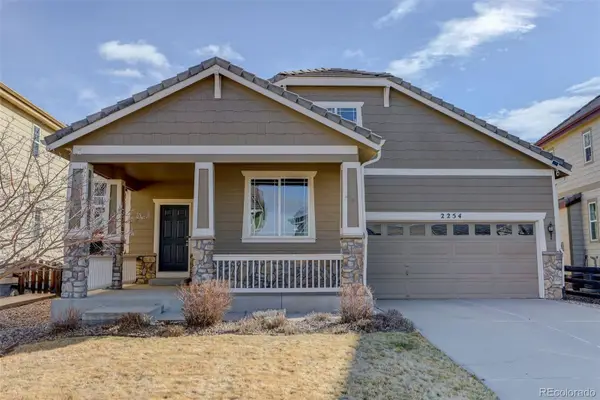 $615,000Coming Soon3 beds 3 baths
$615,000Coming Soon3 beds 3 baths2254 Broadleaf Loop, Castle Rock, CO 80109
MLS# 8994903Listed by: COLDWELL BANKER REALTY 44 - New
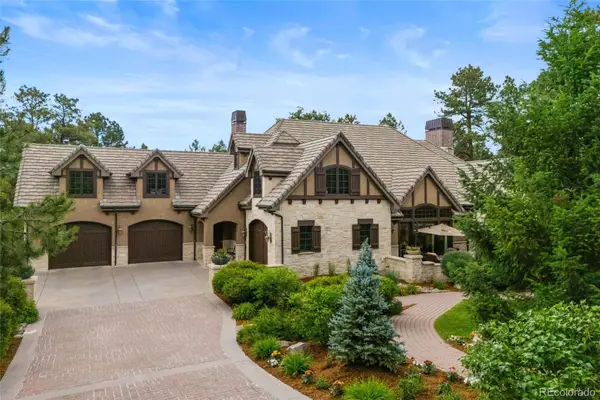 $4,600,000Active6 beds 9 baths11,578 sq. ft.
$4,600,000Active6 beds 9 baths11,578 sq. ft.1072 Cypress Way, Castle Rock, CO 80108
MLS# 3655990Listed by: COLDWELL BANKER REALTY 24 - Coming Soon
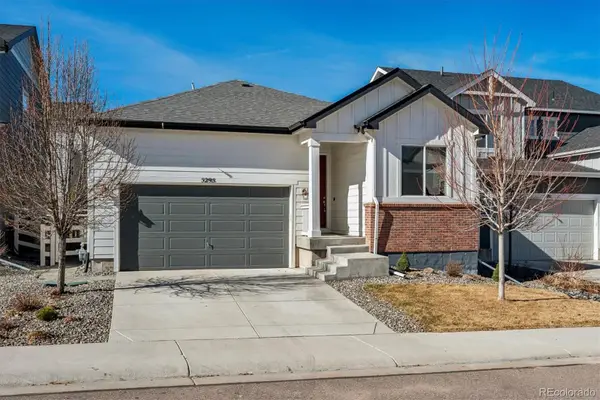 $570,000Coming Soon4 beds 2 baths
$570,000Coming Soon4 beds 2 baths5295 Coltin Trail, Castle Rock, CO 80104
MLS# 4238015Listed by: COMPASS - DENVER

