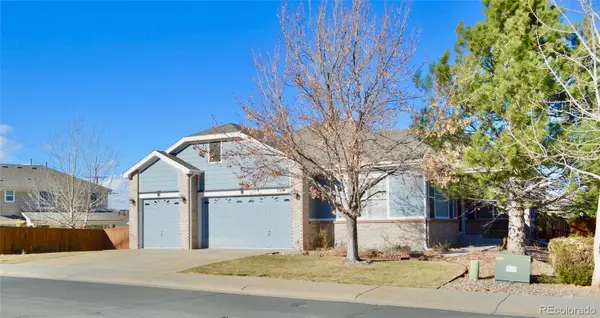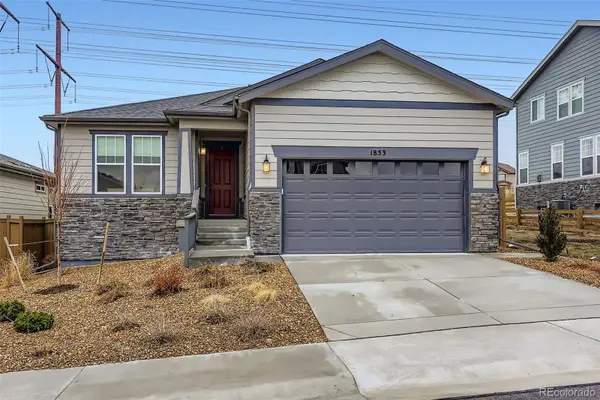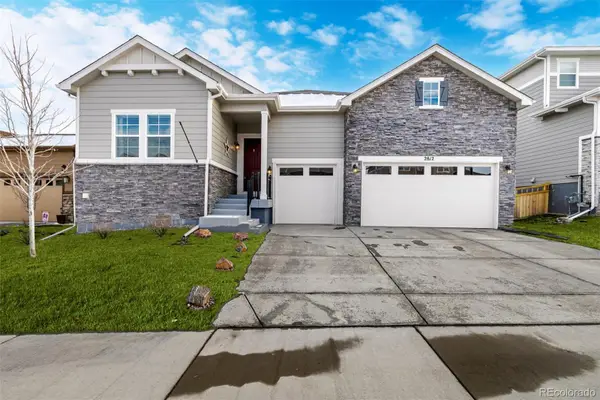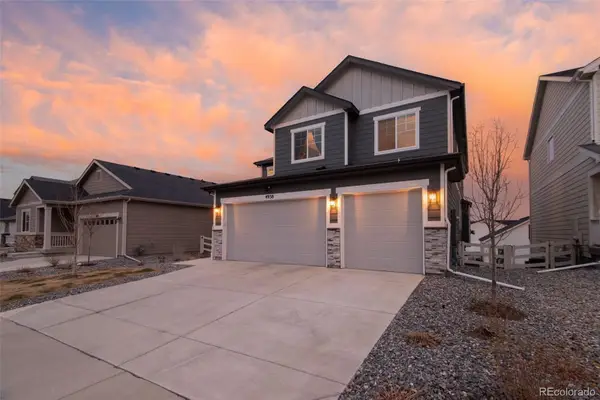7615 Lemon Gulch Way, Castle Rock, CO 80108
Local realty services provided by:Better Homes and Gardens Real Estate Kenney & Company
Listed by: chad fahlenkampChadFahlenkamp@kw.com,720-590-3391
Office: keller williams dtc
MLS#:1998445
Source:ML
Price summary
- Price:$4,795,000
- Price per sq. ft.:$437.94
- Monthly HOA dues:$466.67
About this home
A rare Colorado sanctuary designed for privacy, resilience, and inspired living. This European-chateau–inspired estate sits on 26.47 acres bordering the Rueter-Hess Reservoir within gated Castle Park Ranch—an exceptional retreat just 12 minutes to Castle Rock and 20 minutes to Park Meadows. The privately maintained road and unincorporated Douglas County location provide privacy and flexibility, making it an ideal Colorado retreat for buyers who divide time among multiple homes or cities. Its central Front Range location offers access to Colorado’s signature pursuits—skiing, hiking, hunting, mountain biking, fly fishing, and year-round recreation. Well suited for private retreats, entertaining, and large gatherings in a secure, scenic setting.
Resort-style grounds include a lighted sport court, outdoor kitchen with TV, fire features, hot tub, lawn games, zip line, batting cage, and a gazebo with a wood-burning fireplace. Mature, irrigated landscaping frames panoramic lake and mountain views.
Purpose-built for self-sufficiency: solar array with battery storage, whole-house generator, private well, on-site fuel reserves, and an interior fire-suppression sprinkler system. Greenhouse, garden, and chicken coop support independent living. Well permit allows domestic use, livestock watering, and irrigation up to 1 acre—ideal for equestrian or hobby-farm pursuits.
Inside, a dramatic entry and expansive windows showcase the scenery. Multiple fireplaces, chef’s kitchen, private bedroom suites (including a luxurious primary), and flexible spaces for office, fitness, and recreation. Monitored security adds peace of mind.
Agricultural tax status (grazing designation) helps reduce property taxes. Douglas County RE-1 open enrollment available (subject to availability). Adjacent to PWSD-managed Rueter-Hess Reservoir open space with controlled access to trails, water recreation, and natural scenery.
A rare offering where convenience and seclusion meet.
Contact an agent
Home facts
- Year built:2007
- Listing ID #:1998445
Rooms and interior
- Bedrooms:7
- Total bathrooms:8
- Full bathrooms:5
- Living area:10,949 sq. ft.
Heating and cooling
- Cooling:Central Air
- Heating:Forced Air, Propane, Radiant
Structure and exterior
- Roof:Concrete
- Year built:2007
- Building area:10,949 sq. ft.
- Lot area:26.47 Acres
Schools
- High school:Ponderosa
- Middle school:Mesa
- Elementary school:Legacy Point
Utilities
- Water:Private, Well
- Sewer:Septic Tank
Finances and disclosures
- Price:$4,795,000
- Price per sq. ft.:$437.94
- Tax amount:$15,381 (2024)
New listings near 7615 Lemon Gulch Way
- New
 $675,000Active3 beds 3 baths3,856 sq. ft.
$675,000Active3 beds 3 baths3,856 sq. ft.1603 Rosemary Court, Castle Rock, CO 80109
MLS# 1670650Listed by: LPT REALTY - New
 $799,000Active4 beds 3 baths4,757 sq. ft.
$799,000Active4 beds 3 baths4,757 sq. ft.538 Sage Grouse Circle, Castle Rock, CO 80109
MLS# 6961840Listed by: EXIT REALTY DTC, CHERRY CREEK, PIKES PEAK. - New
 $1,750,000Active7 beds 6 baths6,917 sq. ft.
$1,750,000Active7 beds 6 baths6,917 sq. ft.6299 Ellingwood Point Place, Castle Rock, CO 80108
MLS# 2693027Listed by: LIV SOTHEBY'S INTERNATIONAL REALTY - Coming Soon
 $725,000Coming Soon3 beds 3 baths
$725,000Coming Soon3 beds 3 baths7304 Sapphire Pointe Boulevard, Castle Rock, CO 80108
MLS# 4284909Listed by: KM LUXURY HOMES - Coming Soon
 $799,000Coming Soon4 beds 4 baths
$799,000Coming Soon4 beds 4 baths98 Simmental Loop, Castle Rock, CO 80104
MLS# 9324110Listed by: MADISON & COMPANY PROPERTIES - New
 $339,000Active2 beds 1 baths972 sq. ft.
$339,000Active2 beds 1 baths972 sq. ft.6005 Castlegate Drive W #B22, Castle Rock, CO 80108
MLS# 8699354Listed by: EXP REALTY, LLC - New
 $4,250,000Active5 beds 7 baths9,759 sq. ft.
$4,250,000Active5 beds 7 baths9,759 sq. ft.2198 Avenida Del Sol, Castle Rock, CO 80104
MLS# 3342608Listed by: LIV SOTHEBY'S INTERNATIONAL REALTY - Open Sat, 11am to 1pmNew
 $750,000Active4 beds 3 baths3,794 sq. ft.
$750,000Active4 beds 3 baths3,794 sq. ft.1853 Water Birch Way, Castle Rock, CO 80108
MLS# 4722886Listed by: RE/MAX ALLIANCE - Open Sat, 1 to 3pmNew
 $999,999Active5 beds 5 baths5,820 sq. ft.
$999,999Active5 beds 5 baths5,820 sq. ft.2812 Keepsake Way, Castle Rock, CO 80109
MLS# 5854056Listed by: DOWNTOWN PROPERTIES - New
 $725,000Active5 beds 3 baths4,545 sq. ft.
$725,000Active5 beds 3 baths4,545 sq. ft.4938 Coltin Trail, Castle Rock, CO 80104
MLS# 5125970Listed by: KELLER WILLIAMS REAL ESTATE LLC
