7658 Carolyn Drive, Castle Rock, CO 80108
Local realty services provided by:Better Homes and Gardens Real Estate Kenney & Company
Listed by: rashell evansrashell@exitrealtydtc.com,201-478-2420
Office: exit realty dtc, cherry creek, pikes peak.
MLS#:4967418
Source:ML
Price summary
- Price:$625,000
- Price per sq. ft.:$360.44
About this home
Welcome to 7658 Carolyn Dr, a beautifully maintained 4 bedroom, 2 bathroom home tucked away in a quiet neighborhood. This gem sits on a generous lot and offers the perfect blend of comfort, functionality, and space. Step inside to find a bright, open layout with plenty of natural light, fresh updates, and space to spread out. The kitchen features ample cabinet space and flows easily into dining and living areas, great for everyday living or entertaining. The bedrooms are well sized with good closet space and two full bathrooms. Outside, you'll love the large yard with a built in fire pit, perfect for gardening, pets, relaxing and entertaining. The property features a large, detached heated garage that's perfect for a workshop, extra storage, or hobby space. Enjoy the quiet, walkable neighborhood with beautiful views of the front range. Located just minutes from the Castle Rock Outlets, local restaurants, the Parker incline, Daniels Park and I-25, this home is truly in the perfect location. You'll enjoy both convenience and peace and quiet with no traffic noise. With no HOA and plenty of room to make it your own, this home offers the freedom and flexibility you've been looking for!
Contact an agent
Home facts
- Year built:1960
- Listing ID #:4967418
Rooms and interior
- Bedrooms:4
- Total bathrooms:2
- Full bathrooms:2
- Living area:1,734 sq. ft.
Heating and cooling
- Cooling:Central Air
- Heating:Forced Air
Structure and exterior
- Roof:Composition
- Year built:1960
- Building area:1,734 sq. ft.
- Lot area:0.37 Acres
Schools
- High school:Rock Canyon
- Middle school:Rocky Heights
- Elementary school:Buffalo Ridge
Utilities
- Water:Public
- Sewer:Septic Tank
Finances and disclosures
- Price:$625,000
- Price per sq. ft.:$360.44
- Tax amount:$3,109 (2024)
New listings near 7658 Carolyn Drive
- New
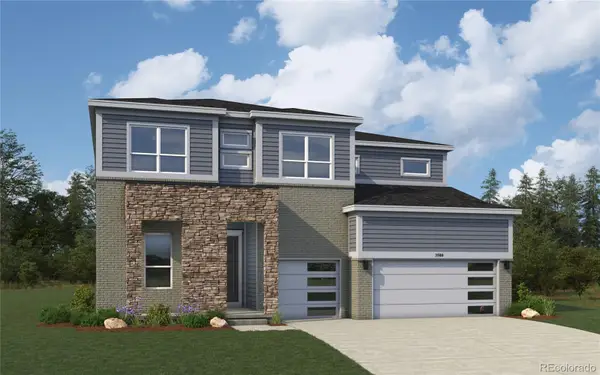 $1,011,908Active5 beds 6 baths4,733 sq. ft.
$1,011,908Active5 beds 6 baths4,733 sq. ft.954 Coal Bank Trail, Castle Rock, CO 80104
MLS# 6491964Listed by: KELLER WILLIAMS DTC - New
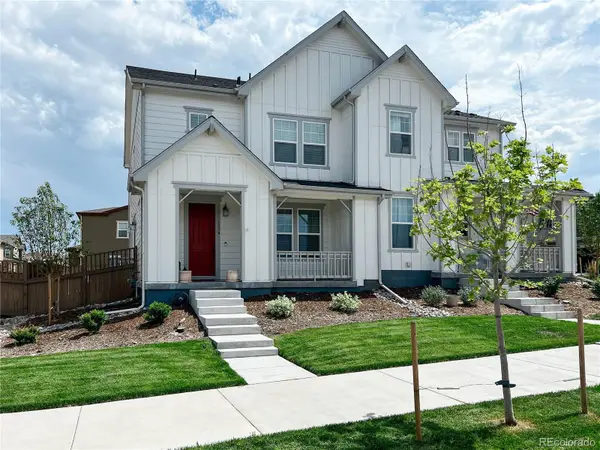 $535,000Active3 beds 3 baths1,933 sq. ft.
$535,000Active3 beds 3 baths1,933 sq. ft.3074 Distant Rock Avenue, Castle Rock, CO 80109
MLS# 4933049Listed by: THE BARRINGTON GROUP REAL ESTATE, INC. - New
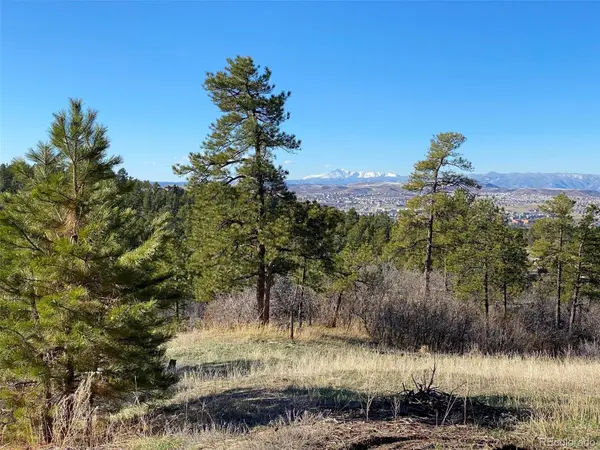 $450,000Active2.36 Acres
$450,000Active2.36 Acres488 Wrangler Road, Castle Rock, CO 80108
MLS# 1663738Listed by: EXP REALTY, LLC - New
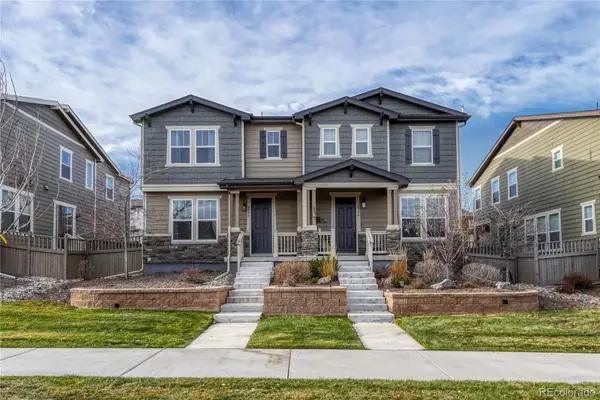 $559,900Active2 beds 3 baths2,367 sq. ft.
$559,900Active2 beds 3 baths2,367 sq. ft.2990 Low Meadow Boulevard, Castle Rock, CO 80109
MLS# 9588256Listed by: RE/MAX PROFESSIONALS - New
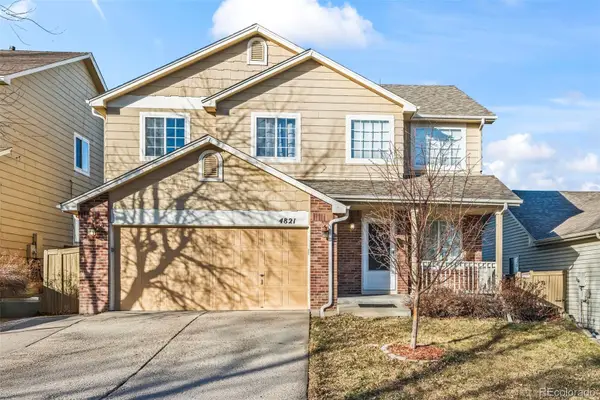 $548,000Active4 beds 3 baths2,349 sq. ft.
$548,000Active4 beds 3 baths2,349 sq. ft.4821 N Silverlace, Castle Rock, CO 80109
MLS# 7739447Listed by: RE/MAX MOMENTUM - New
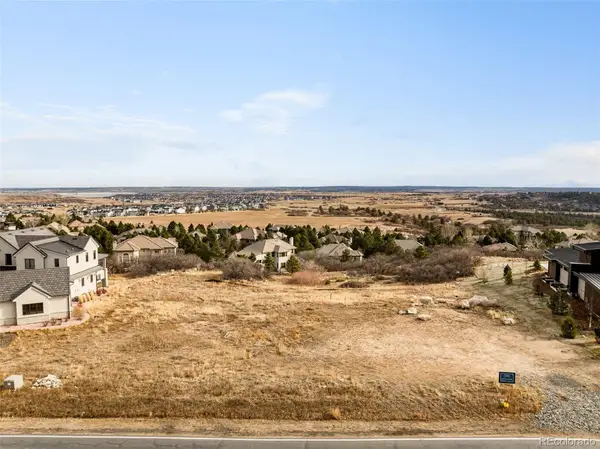 $1,595,000Active0.8 Acres
$1,595,000Active0.8 Acres6424 Country Club Drive, Castle Rock, CO 80108
MLS# 5528097Listed by: MILEHIMODERN - Coming Soon
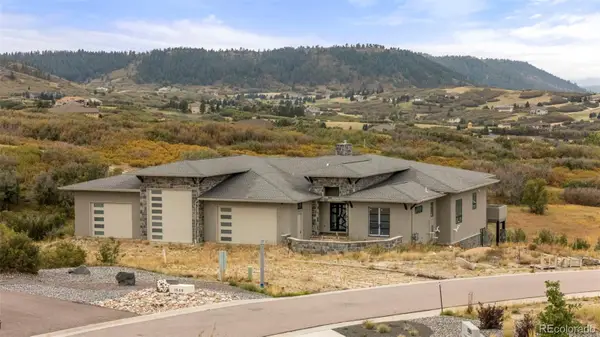 $2,000,000Coming Soon4 beds 4 baths
$2,000,000Coming Soon4 beds 4 baths1536 King Mick Court, Castle Rock, CO 80104
MLS# 2609556Listed by: COMPASS - DENVER - New
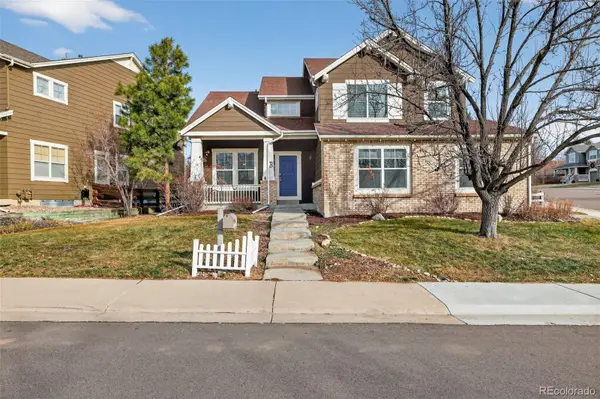 $659,900Active5 beds 4 baths3,159 sq. ft.
$659,900Active5 beds 4 baths3,159 sq. ft.4565 Larksong Drive, Castle Rock, CO 80109
MLS# 5852783Listed by: ELIST REALTY LLC - New
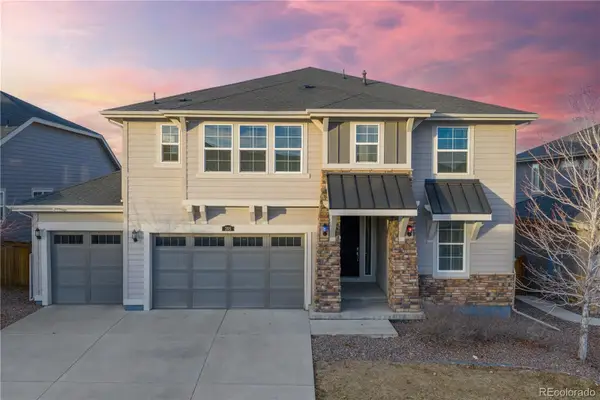 $869,000Active4 beds 4 baths4,084 sq. ft.
$869,000Active4 beds 4 baths4,084 sq. ft.205 Green Valley Circle, Castle Pines, CO 80108
MLS# 3036718Listed by: REDFIN CORPORATION - New
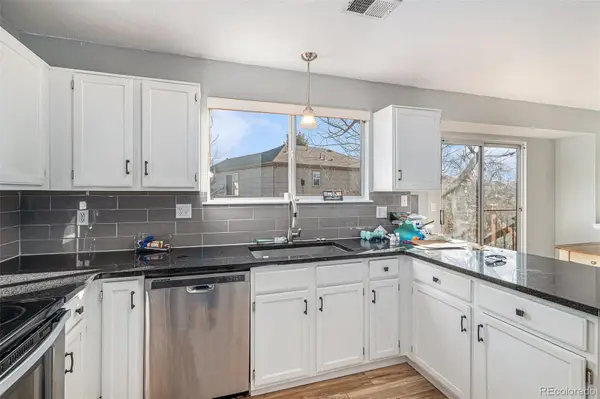 $550,000Active4 beds 4 baths2,241 sq. ft.
$550,000Active4 beds 4 baths2,241 sq. ft.4690 N Foxtail Drive, Castle Rock, CO 80109
MLS# 9551785Listed by: BROKERS GUILD REAL ESTATE
