77 Comstock Place, Castle Rock, CO 80108
Local realty services provided by:Better Homes and Gardens Real Estate Kenney & Company
Listed by: ford fountain teamFordFountain@livsothebysrealty.com,720-320-8901
Office: liv sotheby's international realty
MLS#:6090713
Source:ML
Price summary
- Price:$5,990,000
- Price per sq. ft.:$515.49
- Monthly HOA dues:$455
About this home
This Contemporary English Manor, set on a private lot along the 10th fairway of the Castle Pines Golf Club, offers an unparalleled blend of luxury and nature. Every detail of this home has been thoughtfully designed for ultimate comfort and sophistication. The completely updated chef’s kitchen is a dream for any cook, featuring two large islands and top-of-the-line appliances, including 4 ovens (including a steam oven), a Miele coffee system, a 6-burner gas stove with a built-in griddle, 2 dishwashers, Sub Zero refrigerator, freezer, and wine cooler. Even your furry friends were considered, with a built-in dog bowl station! The two-story library is a striking space, with a spiral staircase and a wall of windows that flood the room with natural light. Adjacent, the formal dining room is perfect for intimate gatherings, while the family room features wood ceilings and a massive antler chandelier. Expansive windows overlook the lush golf course, seamlessly blending indoor and outdoor beauty. All 8 bathrooms have been completely updated, and new flooring and LED lighting can be found throughout. Upstairs, two large secondary bedroom suites offer privacy, and a huge bonus space near the primary suite is currently being used as a home gym. The primary suite itself offers a cozy fireplace, stunning golf course views, and a spa-like bath with a steam shower, dual vanities, and a freestanding tub. Custom doors crafted from Maryland black walnut add a unique and luxurious touch to the suite. The lower level includes an additional guest ensuite, a large stately office, a home theater, a climate-controlled wine room, and a fully equipped bar perfect for entertaining or a quiet evening in. The home also features two laundry rooms, a sleek tube-style elevator that connects all three levels, and a 6-car garage with a 2-car lift. Outside, the heated, gated courtyard adds to the luxury, as does the outdoor covered deck with a hot tub, putting green, and dramatic lava rock fire pit.
Contact an agent
Home facts
- Year built:1998
- Listing ID #:6090713
Rooms and interior
- Bedrooms:5
- Total bathrooms:8
- Full bathrooms:1
- Half bathrooms:3
- Living area:11,620 sq. ft.
Heating and cooling
- Cooling:Attic Fan, Central Air
- Heating:Forced Air, Hot Water, Natural Gas
Structure and exterior
- Roof:Concrete
- Year built:1998
- Building area:11,620 sq. ft.
- Lot area:1.15 Acres
Schools
- High school:Rock Canyon
- Middle school:Rocky Heights
- Elementary school:Buffalo Ridge
Utilities
- Water:Public
- Sewer:Community Sewer
Finances and disclosures
- Price:$5,990,000
- Price per sq. ft.:$515.49
- Tax amount:$18,875 (2017)
New listings near 77 Comstock Place
- Coming Soon
 $1,650,000Coming Soon4 beds 4 baths
$1,650,000Coming Soon4 beds 4 baths5468 N Lariat Drive, Castle Rock, CO 80108
MLS# 2638475Listed by: HOMESMART - Coming Soon
 $405,000Coming Soon2 beds 2 baths
$405,000Coming Soon2 beds 2 baths6017 Castlegate Drive #F36, Castle Rock, CO 80108
MLS# 1594450Listed by: EXP REALTY, LLC - Coming Soon
 $1,595,000Coming Soon5 beds 5 baths
$1,595,000Coming Soon5 beds 5 baths6258 Oxford Peak Court, Castle Rock, CO 80108
MLS# 9208107Listed by: LIV SOTHEBY'S INTERNATIONAL REALTY - New
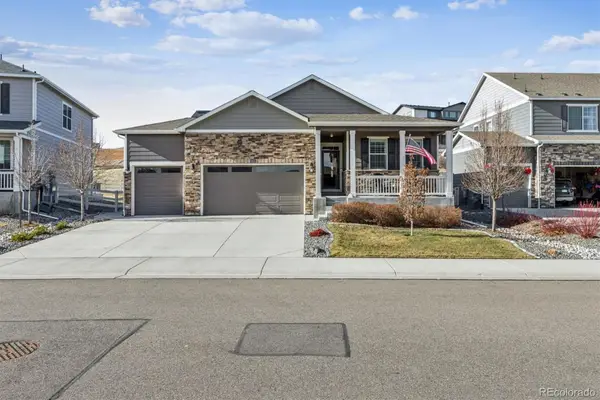 $629,900Active3 beds 2 baths1,639 sq. ft.
$629,900Active3 beds 2 baths1,639 sq. ft.6015 Plains End Court, Castle Rock, CO 80104
MLS# 2948580Listed by: RE/MAX PROFESSIONALS - New
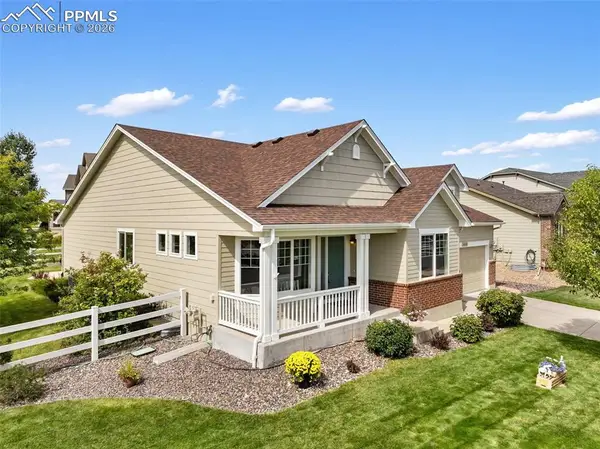 $649,900Active3 beds 2 baths3,462 sq. ft.
$649,900Active3 beds 2 baths3,462 sq. ft.4143 Eagle Ridge Way, Castle Rock, CO 80104
MLS# 3805815Listed by: LOKATION - Open Sat, 11am to 2pmNew
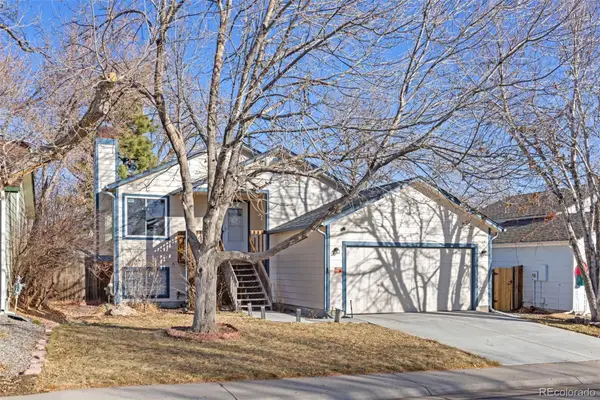 $470,000Active3 beds 2 baths1,270 sq. ft.
$470,000Active3 beds 2 baths1,270 sq. ft.5341 E Aspen Avenue, Castle Rock, CO 80104
MLS# 7190647Listed by: 8Z REAL ESTATE - New
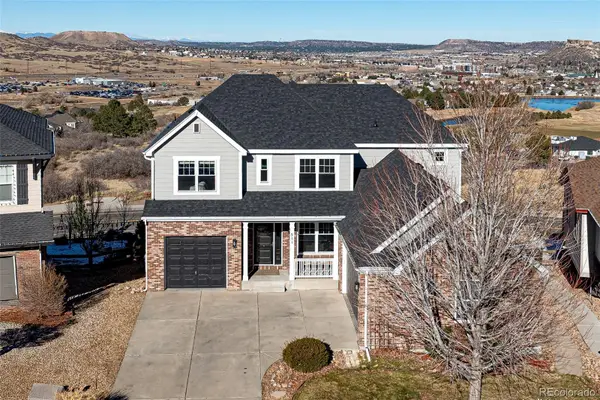 $990,000Active4 beds 5 baths4,726 sq. ft.
$990,000Active4 beds 5 baths4,726 sq. ft.511 Scottish Place, Castle Rock, CO 80104
MLS# 6941799Listed by: WEST AND MAIN HOMES INC - Coming Soon
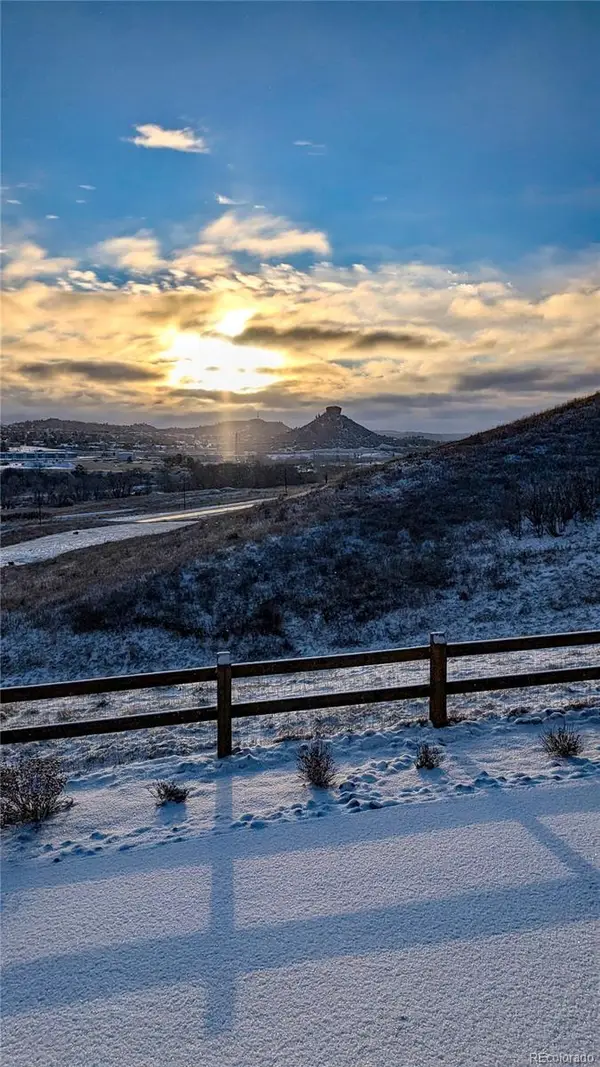 $1,179,000Coming Soon5 beds 5 baths
$1,179,000Coming Soon5 beds 5 baths1108 Melting Snow Way, Castle Rock, CO 80109
MLS# 5186753Listed by: COMPASS - DENVER - Open Sun, 11am to 1pmNew
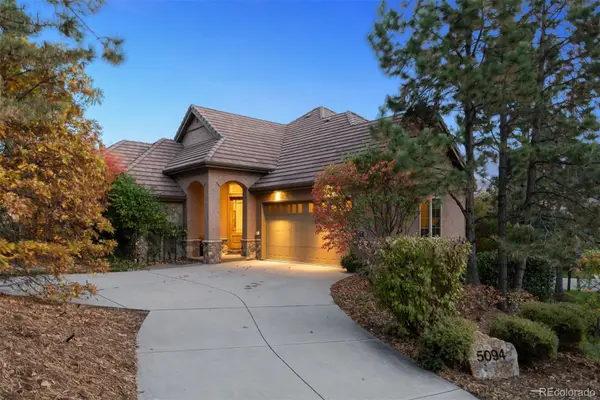 $1,500,000Active4 beds 4 baths4,147 sq. ft.
$1,500,000Active4 beds 4 baths4,147 sq. ft.5094 Ten Mile Place, Castle Rock, CO 80108
MLS# 8423622Listed by: LIV SOTHEBY'S INTERNATIONAL REALTY - New
 $650,000Active4 beds 3 baths3,203 sq. ft.
$650,000Active4 beds 3 baths3,203 sq. ft.3359 Starry Night Loop, Castle Rock, CO 80109
MLS# 6594911Listed by: RE/MAX PROFESSIONALS
