770 International Isle Drive, Castle Rock, CO 80108
Local realty services provided by:Better Homes and Gardens Real Estate Kenney & Company
770 International Isle Drive,Castle Rock, CO 80108
$3,250,000
- 5 Beds
- 7 Baths
- 7,215 sq. ft.
- Single family
- Active
Listed by:doug hutchinsdoug@doughutchinshomes.com,303-886-3437
Office:exp realty, llc.
MLS#:9557507
Source:ML
Price summary
- Price:$3,250,000
- Price per sq. ft.:$450.45
- Monthly HOA dues:$400
About this home
Breathtaking Custom Home with Mountain Views in Castle Pines Village. This extraordinary home, set against the backdrop of open space and majestic mountain views, was fully reimagined in a stunning remodel—every detail thoughtfully curated for luxury living and effortless entertaining. As you arrive via a private, secluded drive, the impeccable landscaping and richly updated exterior—featuring stone accents and wood carriage-style garage doors—set the tone for what’s to come. Step through the front door and be greeted by a dramatic barrel ceiling entryway framing a picture-perfect view of Pikes Peak. Inside. Elegant finishes and artisan craftsmanship define every room. From hand-troweled walls to 8’ knotty alder doors, wide-plank hardwood floors, custom wainscoting and four striking Astria fireplaces, this home is an architectural showcase. The formal living room stuns with rich wood beams and expansive views. The gourmet kitchen is a dream for any home chef, equipped with top-of-the-line Wolf and Sub-Zero appliances. Nearby, the formal dining room impresses with wood-beamed ceilings. Retreat to the luxurious primary suite, where vaulted ceilings, a cozy fireplace, and mountain views create a true sanctuary. The spa-like bath features a wood-accented coffered ceiling, exquisite finishes, and an oversized custom closet complete with a bay window and frosted glass. Downstairs, the fully redesigned walk-out lower level is built for fun—featuring a full-size great room, expansive custom bar with dual wine fridges, and even a golf simulator space. Not a golfer? Convert this area into a game room, home theater, or billiards lounge! High ceilings, full-size windows, and 8’ sliding glass doors flood the lower level with natural light. Each of the 4 lower-level bedrooms includes its own beautifully remodeled en suite bath, with one tucked away as an ideal guest or nanny suite. The covered lower deck, complete with a built-in TV is perfect for year-round enjoyment.
Contact an agent
Home facts
- Year built:2001
- Listing ID #:9557507
Rooms and interior
- Bedrooms:5
- Total bathrooms:7
- Full bathrooms:3
- Half bathrooms:2
- Living area:7,215 sq. ft.
Heating and cooling
- Cooling:Central Air
- Heating:Forced Air, Natural Gas
Structure and exterior
- Roof:Concrete
- Year built:2001
- Building area:7,215 sq. ft.
- Lot area:1.23 Acres
Schools
- High school:Rock Canyon
- Middle school:Rocky Heights
- Elementary school:Buffalo Ridge
Utilities
- Water:Public
- Sewer:Public Sewer
Finances and disclosures
- Price:$3,250,000
- Price per sq. ft.:$450.45
- Tax amount:$18,536 (2024)
New listings near 770 International Isle Drive
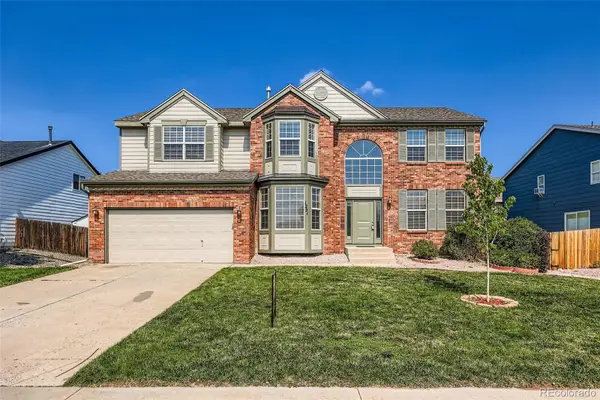 $595,000Pending4 beds 4 baths3,668 sq. ft.
$595,000Pending4 beds 4 baths3,668 sq. ft.1251 N Burlington Drive, Castle Rock, CO 80104
MLS# 7633137Listed by: ONE STOP REALTY, LLC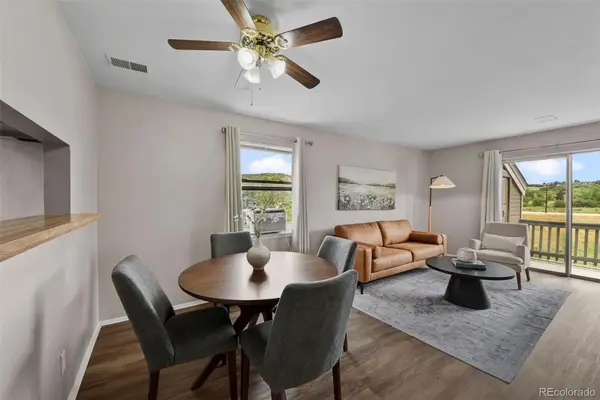 $210,000Pending2 beds 1 baths756 sq. ft.
$210,000Pending2 beds 1 baths756 sq. ft.1291 S Gilbert #A301, Castle Rock, CO 80104
MLS# 8507758Listed by: BERKSHIRE HATHAWAY HOMESERVICES COLORADO REAL ESTATE, LLC- New
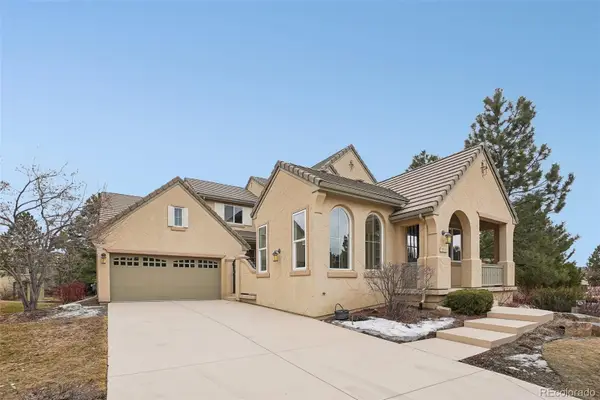 $1,185,000Active5 beds 4 baths4,830 sq. ft.
$1,185,000Active5 beds 4 baths4,830 sq. ft.5035 Vermillion Drive, Castle Rock, CO 80108
MLS# 2147222Listed by: MB COLORADO RTY LLC - New
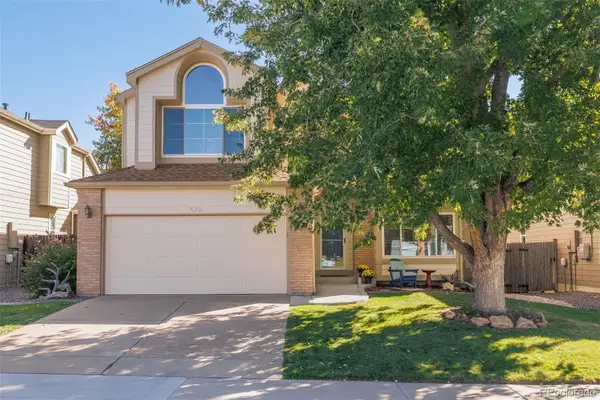 $564,900Active5 beds 3 baths3,454 sq. ft.
$564,900Active5 beds 3 baths3,454 sq. ft.576 S Lindsey Street, Castle Rock, CO 80104
MLS# 7783003Listed by: REALTY ONE GROUP ELEVATIONS, LLC - New
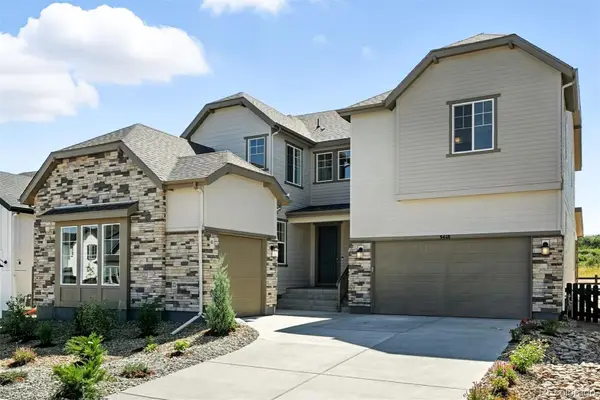 $1,122,199Active4 beds 5 baths5,433 sq. ft.
$1,122,199Active4 beds 5 baths5,433 sq. ft.3418 Backdrop Court, Castle Rock, CO 80108
MLS# 6107034Listed by: RE/MAX PROFESSIONALS - New
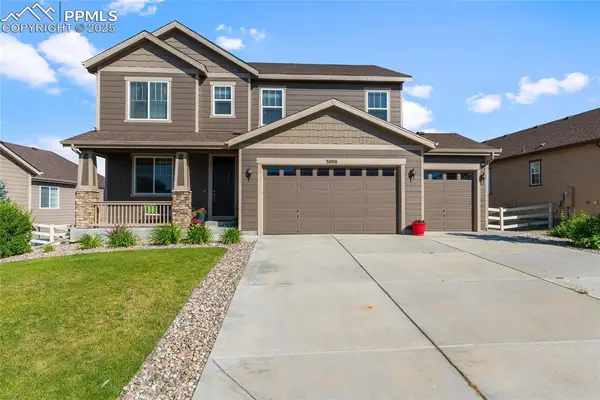 $735,000Active6 beds 4 baths3,921 sq. ft.
$735,000Active6 beds 4 baths3,921 sq. ft.3008 Echo Park Drive, Castle Rock, CO 80104
MLS# 2929382Listed by: RE/MAX PROFESSIONALS - Open Sat, 1 to 3:30pmNew
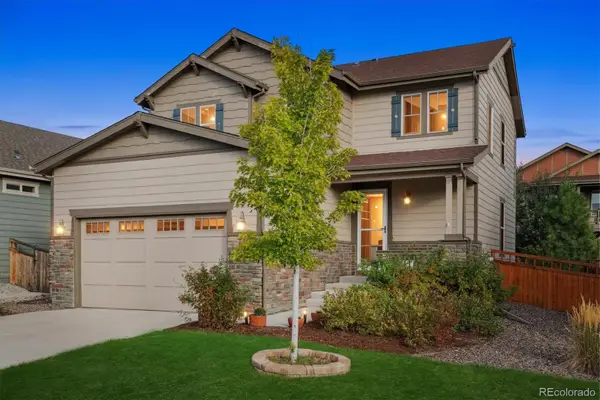 $625,000Active3 beds 3 baths2,604 sq. ft.
$625,000Active3 beds 3 baths2,604 sq. ft.4337 Broken Hill Drive, Castle Rock, CO 80109
MLS# 4507976Listed by: YOUR CASTLE REAL ESTATE INC - New
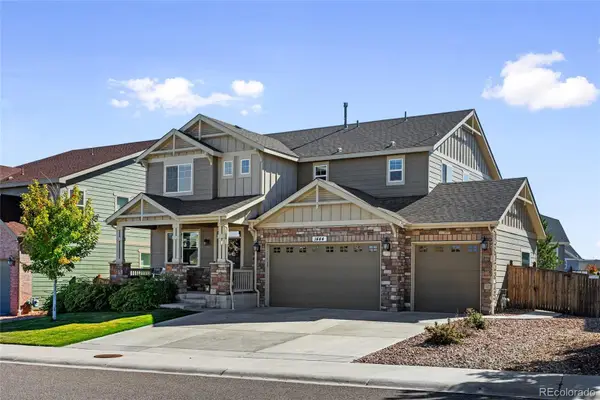 $719,000Active3 beds 4 baths3,411 sq. ft.
$719,000Active3 beds 4 baths3,411 sq. ft.1444 Sidewinder Circle, Castle Rock, CO 80108
MLS# 5083183Listed by: HOMESMART - New
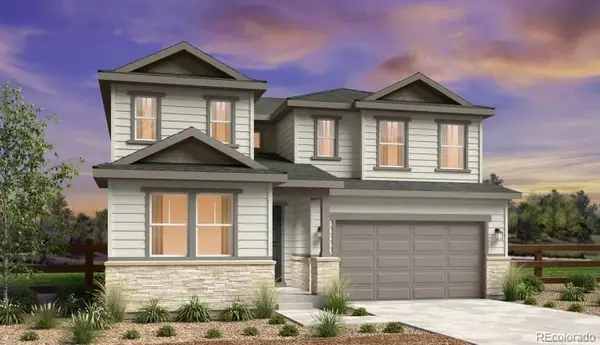 $878,379Active5 beds 4 baths3,920 sq. ft.
$878,379Active5 beds 4 baths3,920 sq. ft.3602 Recess Lane, Castle Rock, CO 80108
MLS# 1627591Listed by: RE/MAX PROFESSIONALS - Open Sat, 12 to 2pmNew
 $575,000Active3 beds 4 baths2,246 sq. ft.
$575,000Active3 beds 4 baths2,246 sq. ft.3398 Blue Grass Circle, Castle Rock, CO 80109
MLS# 4219516Listed by: EXP REALTY, LLC
