7734 Blue Water Drive, Castle Rock, CO 80108
Local realty services provided by:Better Homes and Gardens Real Estate Kenney & Company
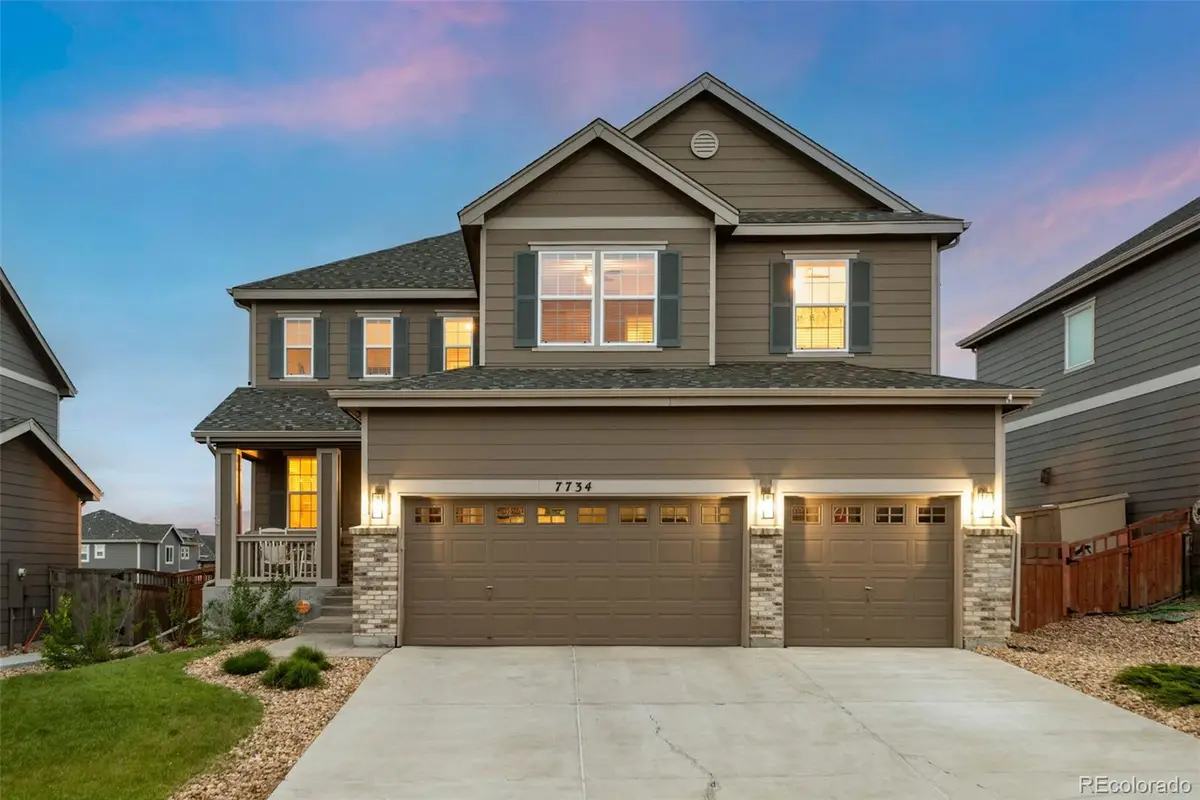
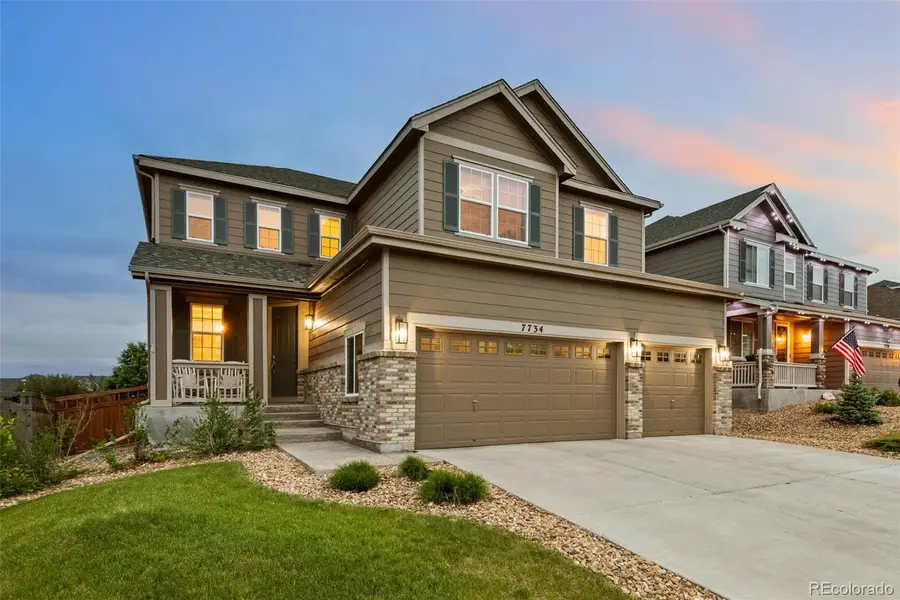
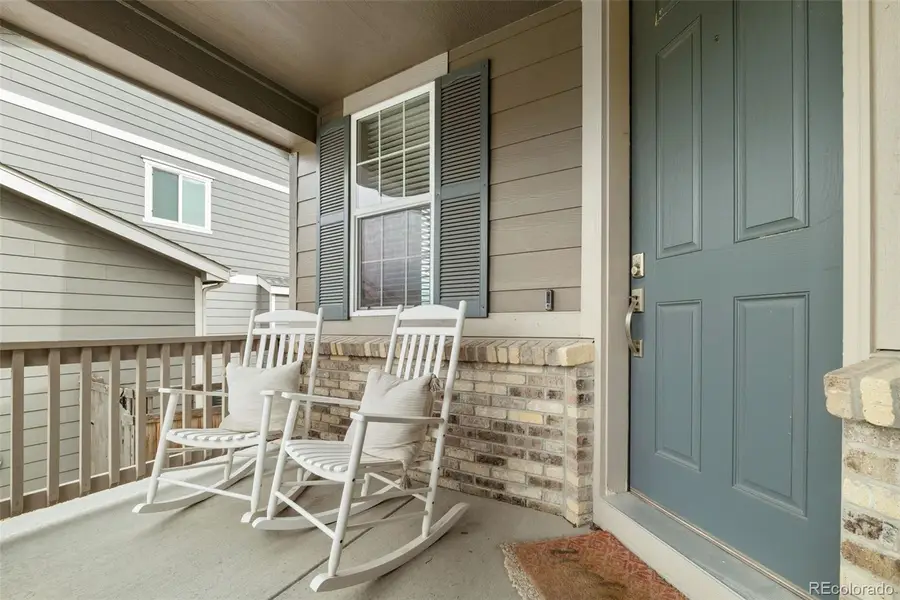
Listed by:ryan davisryan@ryanandcolorado.com,720-207-3992
Office:keller williams real estate llc.
MLS#:4796563
Source:ML
Price summary
- Price:$750,000
- Price per sq. ft.:$151.09
- Monthly HOA dues:$100
About this home
BEST VALUE IN COBBLESTONE. Can’t find this floor plan with finished basement and luxury finishes anywhere for this price!
Looking for a home that checks all the boxes? Welcome to your perfect blend of timeless style + modern living. This 6-bedroom, 4-bath stunner has serious wow factor, with thoughtful upgrades and designer touches throughout.
Let’s start with the kitchen — an oversized island built for hosting everything from wine nights to weekend brunches. The attached sunroom (hello natural light!) makes for the dreamiest dining space or dinner party spot.
Need extra flex space? You’ve got it. The front room is ideal as a music lounge, creative studio, open office — you name it. Upstairs, a bright loft gives you another spot to create a cozy reading nook, study zone, or hangout lounge.
The primary suite feels like your own boutique hotel: dual closets, spa-style soaking tub, walk-in shower, and a private W/C.
Downstairs, the finished basement is basically a blank canvas for your lifestyle — think home gym, movie theater, game nights, guest suite… there’s room for it all. And Check this out, there’s a secondary washer -dryer unit in the basement and pre-wired electric and plumbing ready for a basement kitchen or bar to be added. Nothing better than having options, am I right!
And let’s not forget the backyard. Custom deck with built-in seating? Check.
Backs to open space with no rear neighbors? Check.
Big yard ready for summer hangs? Check.
Tesla / EV Charger installed? CHECK CHECK!
Top it off with a spacious 3-car garage and timeless design that will never go out of style — this is one you’ll want to call home for years to come.
Contact an agent
Home facts
- Year built:2015
- Listing Id #:4796563
Rooms and interior
- Bedrooms:6
- Total bathrooms:4
- Full bathrooms:2
- Half bathrooms:1
- Living area:4,964 sq. ft.
Heating and cooling
- Cooling:Central Air
- Heating:Forced Air, Natural Gas
Structure and exterior
- Roof:Composition
- Year built:2015
- Building area:4,964 sq. ft.
- Lot area:0.16 Acres
Schools
- High school:Ponderosa
- Middle school:Sagewood
- Elementary school:Franktown
Utilities
- Water:Public
- Sewer:Public Sewer
Finances and disclosures
- Price:$750,000
- Price per sq. ft.:$151.09
- Tax amount:$7,509 (2024)
New listings near 7734 Blue Water Drive
- New
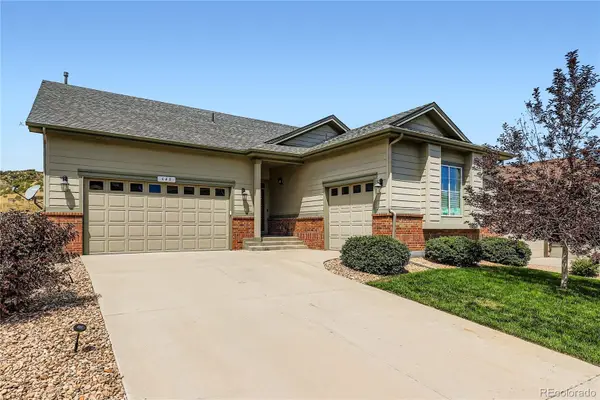 $875,000Active3 beds 4 baths4,104 sq. ft.
$875,000Active3 beds 4 baths4,104 sq. ft.648 Sage Grouse Circle, Castle Rock, CO 80109
MLS# 4757737Listed by: COLUXE REALTY - Open Sun, 1 to 4pmNew
 $775,000Active4 beds 4 baths4,866 sq. ft.
$775,000Active4 beds 4 baths4,866 sq. ft.7170 Oasis Drive, Castle Rock, CO 80108
MLS# 3587446Listed by: COLDWELL BANKER REALTY 24 - Open Sat, 12 to 2pmNew
 $665,000Active4 beds 3 baths3,328 sq. ft.
$665,000Active4 beds 3 baths3,328 sq. ft.2339 Villageview Lane, Castle Rock, CO 80104
MLS# 2763458Listed by: THE IRIS REALTY GROUP INC - New
 $570,000Active4 beds 3 baths2,102 sq. ft.
$570,000Active4 beds 3 baths2,102 sq. ft.4742 N Blazingstar Trail, Castle Rock, CO 80109
MLS# 9442531Listed by: KELLER WILLIAMS REAL ESTATE LLC - Coming Soon
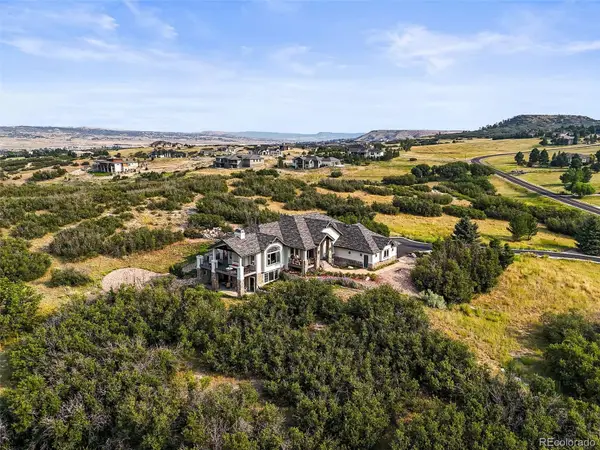 $1,650,000Coming Soon5 beds 4 baths
$1,650,000Coming Soon5 beds 4 baths1591 Glade Gulch Road, Castle Rock, CO 80104
MLS# 4085557Listed by: RE/MAX LEADERS - New
 $535,000Active4 beds 2 baths2,103 sq. ft.
$535,000Active4 beds 2 baths2,103 sq. ft.4912 N Silverlace Drive, Castle Rock, CO 80109
MLS# 8451673Listed by: MILEHIMODERN - New
 $649,900Active4 beds 4 baths2,877 sq. ft.
$649,900Active4 beds 4 baths2,877 sq. ft.4674 High Mesa Circle, Castle Rock, CO 80108
MLS# 2619926Listed by: PARK AVENUE PROPERTIES OF COLORADO SPRINGS, LLC - New
 $525,000Active1 beds 1 baths934 sq. ft.
$525,000Active1 beds 1 baths934 sq. ft.20 Wilcox Street #311, Castle Rock, CO 80104
MLS# 9313714Listed by: TRELORA REALTY, INC. - New
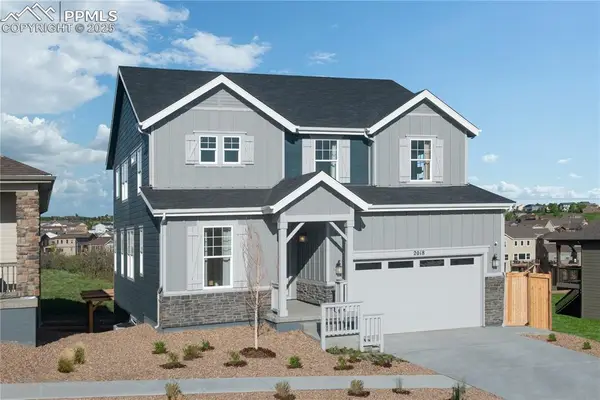 $780,000Active4 beds 3 baths3,912 sq. ft.
$780,000Active4 beds 3 baths3,912 sq. ft.2018 Peachleaf Loop, Castle Rock, CO 80108
MLS# 8133607Listed by: MB-TEAM LASSEN - New
 $800,000Active4 beds 3 baths3,687 sq. ft.
$800,000Active4 beds 3 baths3,687 sq. ft.2010 Peachleaf Loop, Castle Rock, CO 80108
MLS# 7010592Listed by: MB TEAM LASSEN
