7765 Oasis Drive, Castle Rock, CO 80108
Local realty services provided by:Better Homes and Gardens Real Estate Kenney & Company
7765 Oasis Drive,Castle Rock, CO 80108
$599,999
- 3 Beds
- 2 Baths
- 2,825 sq. ft.
- Single family
- Pending
Listed by:sharon culbertsonSACULBERTSON@COMCAST.NET,303-250-1618
Office:brokers guild real estate
MLS#:4451024
Source:ML
Price summary
- Price:$599,999
- Price per sq. ft.:$212.39
- Monthly HOA dues:$100
About this home
Upgraded and immaculately maintained Ranch style home. Ideal location. This house has a TOTAL of 2825sf. Main level finished 1421sf with 3 bedrooms and 2 baths and 1404sf large full unfinished basement with space to design as you desire more living area for your family. You think you are walking into a model home as you appreciate the newer Luxury plank flooring that extend down the hall and into the welcoming great room with gas fireplace and lots of light. From the adjacent kitchen eating space you can exit through the patio doors that have a Hale doggie door/screen & lock panel onto the covered west facing patio that offers a convenient privacy panel and roll down shade. Artificial turf saves water and fully grown pine trees add the beautiful green to the back yard. Open kitchen offers abundant storage with 42" cabinets, prep island and pantry. All Whirlpool appliances are included, plus a whole house water softener, reverse osmosis for drinking water at the sink and refrigerator. Slab granite countertops in the kitchen and both bathrooms, planation shutters and newer, just cleaned carpets, in 3 bedrooms. New tile floors in bathrooms and laundry room that included washer and dryer. Primary bedroom features dual sinks and walk in closet, secondary bedrooms utilize the full hall bath. Other details include whole house filter system, Smart sprinkler system front and back, Smart furnace app Honeywell, Fiber CAT 5 throughout, plexiglass window well covers, 2024 interior and exterior paint, shades on slider and family room, unfinished basement has rough in plumbing, radon mitigation system and room to expand plus Oversized garage. Community tennis courts, pool and open space right out your front door and Cobblestone Ranch Park with playgrounds and pickleball courts a short distance away. One last special feature: once winter and snow arrive, Oasis Street is on the community Snow Route, so it gets plowed where other streets may not. Do not pass by this one. Call today!
Contact an agent
Home facts
- Year built:2017
- Listing ID #:4451024
Rooms and interior
- Bedrooms:3
- Total bathrooms:2
- Full bathrooms:2
- Living area:2,825 sq. ft.
Heating and cooling
- Cooling:Central Air
- Heating:Forced Air, Natural Gas
Structure and exterior
- Roof:Composition
- Year built:2017
- Building area:2,825 sq. ft.
- Lot area:0.14 Acres
Schools
- High school:Ponderosa
- Middle school:Sagewood
- Elementary school:Franktown
Utilities
- Water:Public
- Sewer:Public Sewer
Finances and disclosures
- Price:$599,999
- Price per sq. ft.:$212.39
- Tax amount:$5,430 (2024)
New listings near 7765 Oasis Drive
- New
 $750,000Active3 beds 3 baths4,892 sq. ft.
$750,000Active3 beds 3 baths4,892 sq. ft.3560 Starry Night Loop, Castle Rock, CO 80109
MLS# 3763583Listed by: EXP REALTY, LLC - New
 $719,900Active5 beds 3 baths3,920 sq. ft.
$719,900Active5 beds 3 baths3,920 sq. ft.4851 Cattle Cross Road, Castle Rock, CO 80104
MLS# 3855899Listed by: TITAN ONE REALTY GROUP - New
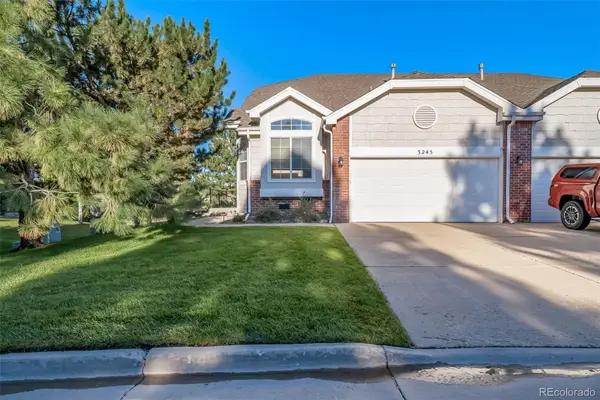 $549,900Active3 beds 4 baths3,090 sq. ft.
$549,900Active3 beds 4 baths3,090 sq. ft.3245 Mount Royal Drive #36, Castle Rock, CO 80104
MLS# 7058015Listed by: A STEP ABOVE REALTY - New
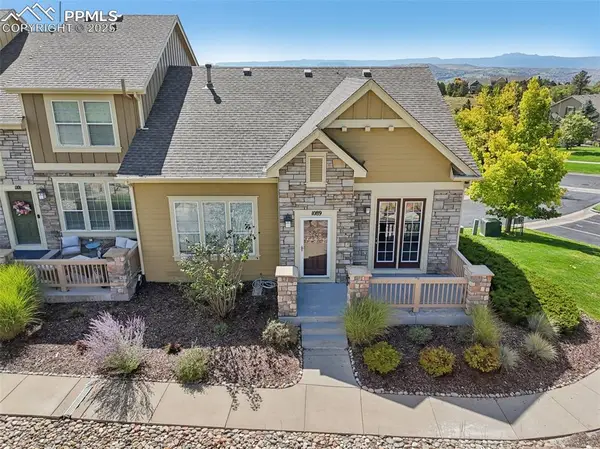 $625,000Active2 beds 2 baths1,560 sq. ft.
$625,000Active2 beds 2 baths1,560 sq. ft.1089 Rumbling Sky Place, Castle Rock, CO 80108
MLS# 2407741Listed by: DOLBY HAAS - Coming Soon
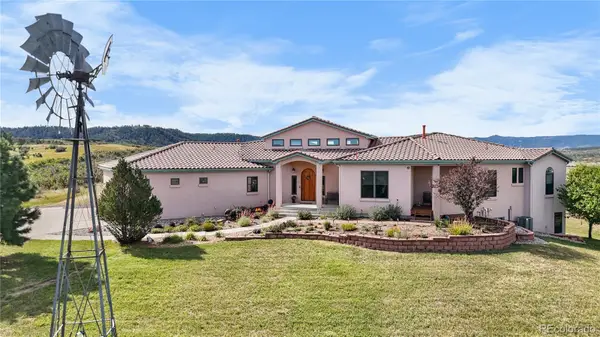 $1,450,000Coming Soon4 beds 4 baths
$1,450,000Coming Soon4 beds 4 baths3589 Winterhawk Circle, Castle Rock, CO 80104
MLS# 5637953Listed by: LIFESTYLE INTERNATIONAL REALTY - New
 $540,000Active2 beds 1 baths1,324 sq. ft.
$540,000Active2 beds 1 baths1,324 sq. ft.422 Front Street, Castle Rock, CO 80104
MLS# 4817097Listed by: CENTURY 21 ALTITUDE REAL ESTATE, LLC - New
 $1,755,000Active5 beds 5 baths5,205 sq. ft.
$1,755,000Active5 beds 5 baths5,205 sq. ft.5432 Water Oak Circle, Castle Rock, CO 80108
MLS# 5415112Listed by: REALTY ONE GROUP PREMIER - New
 $499,000Active3 beds 3 baths1,798 sq. ft.
$499,000Active3 beds 3 baths1,798 sq. ft.3868 Alcazar Drive, Castle Rock, CO 80109
MLS# 5551897Listed by: RE/MAX PROFESSIONALS - New
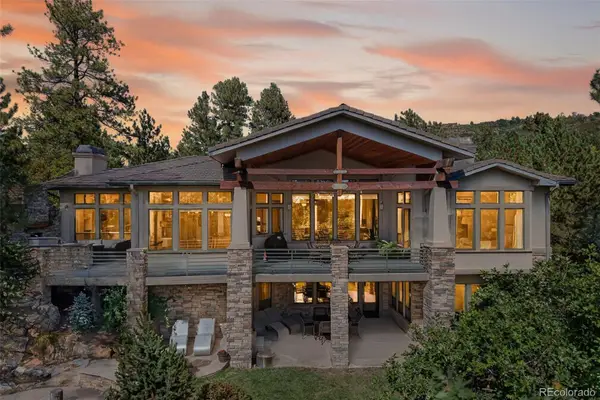 $2,700,000Active5 beds 6 baths6,174 sq. ft.
$2,700,000Active5 beds 6 baths6,174 sq. ft.218 Hidden Valley Lane, Castle Rock, CO 80108
MLS# 6581237Listed by: COLDWELL BANKER REALTY 24 - New
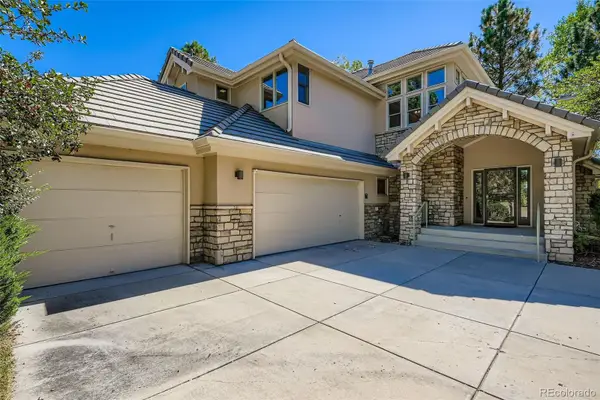 $1,425,000Active5 beds 4 baths3,976 sq. ft.
$1,425,000Active5 beds 4 baths3,976 sq. ft.3122 Ramshorn Drive, Castle Rock, CO 80108
MLS# 4205895Listed by: ORCHARD BROKERAGE LLC
