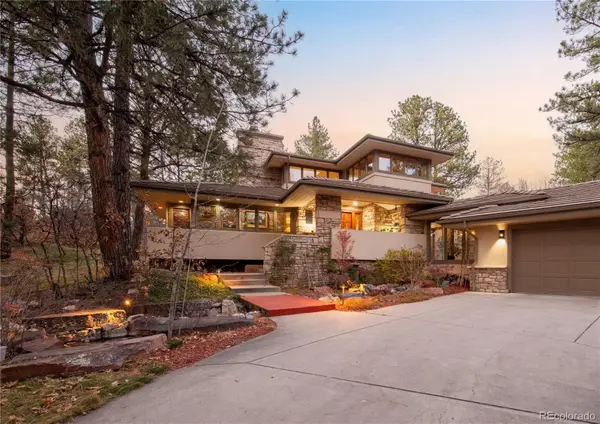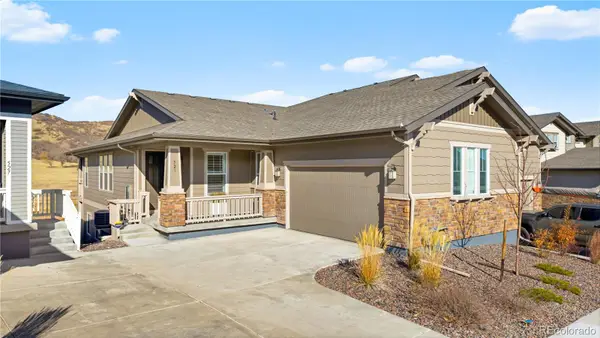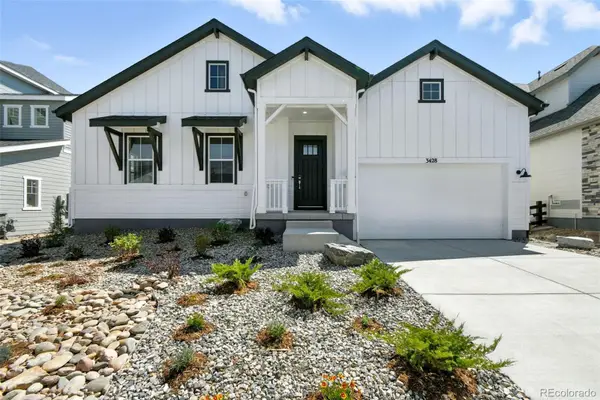7812 Blue Water Lane, Castle Rock, CO 80108
Local realty services provided by:Better Homes and Gardens Real Estate Kenney & Company
Listed by: johnna halljohnna@thehallteamco.com,720-205-6556
Office: live real estate
MLS#:6520145
Source:ML
Price summary
- Price:$699,400
- Price per sq. ft.:$170.05
- Monthly HOA dues:$100
About this home
Brand New Updates from Top to Bottom + a Professionally Finished Basement!!* Brand New Roof! Brand New Water Heater! Brand New Freshly Sanded & Stained Real Hardwood Floors Throughout the Entire Main Level! Brand New Interior Paint Throughout! Brand New Upgraded Lush Carpet & Pad! LOWEST PRICE PER SQ FT IN ALL OF PARKER & CASTLE ROCK! Gourmet Kitchen w/ Double Oven, 5 Burner Glass Cooktop, Rollout Drawers in Upgraded Cabinets, Slab Granite Countertops, a Huge Island, Large Walk-in Pantry and Upgraded Black & Stainless Appliances! The LG Thin Q Refrigerator even has Gourmet Ice Cubes! Several Brand New Custom Light Fixtures throughout! Awesome Floorplan with 5 bedrooms, 4 bathrooms, a Huge Loft, a Main Floor Study, & A Professionally Finished Basement! The Main Floor Study has Beautiful French Doors (or could be a 6th Bedroom)! Primary Suite Has a 5-PC Bath & a Walk-in Closet! Convenient Upper Level Laundry Room! The professionally finished basement adds over 1300 SQ FT of Living Space - including a Spacious Family Room/Rec Area, a Bedroom, Bathroom, and Plenty of Storage! Nice & Brand New Epoxy Coating on Garage and Storage Floors! All Windows were Just Professionally Cleaned! Sprinkler System Front & Back! Central A/C! Can't decide between Parker and Castle Rock? Here you're just 3 minutes to Parker Road, 13 minutes to I-25, and conveniently located between Castle Rock (14 min to Riverwalk) and Parker (15 min to Mainstreet) with grocery stores only 12 minutes away. Cobblestone Ranch has Fantastic Amenities! - Including a Clubhouse, Community Pool, Scenic Walking Trails, A Large Park, Tennis Courts, Pickleball, Playground AND the HOA Organizes Many Engaging Community Events! Great Location -equal distance to Castle Rock OR Parker! Awesome Local Schools!…From the Elementary School to the High School! THE LIST GOES ON…
Contact an agent
Home facts
- Year built:2014
- Listing ID #:6520145
Rooms and interior
- Bedrooms:5
- Total bathrooms:4
- Full bathrooms:2
- Half bathrooms:1
- Living area:4,113 sq. ft.
Heating and cooling
- Cooling:Central Air
- Heating:Forced Air, Natural Gas
Structure and exterior
- Roof:Composition, Shingle
- Year built:2014
- Building area:4,113 sq. ft.
- Lot area:0.14 Acres
Schools
- High school:Ponderosa
- Middle school:Sagewood
- Elementary school:Franktown
Utilities
- Water:Public
- Sewer:Public Sewer
Finances and disclosures
- Price:$699,400
- Price per sq. ft.:$170.05
- Tax amount:$6,477 (2024)
New listings near 7812 Blue Water Lane
- New
 $679,000Active4 beds 3 baths2,494 sq. ft.
$679,000Active4 beds 3 baths2,494 sq. ft.219 Burgess Drive, Castle Rock, CO 80104
MLS# 5718717Listed by: CENTURY 21 ALTITUDE REAL ESTATE, LLC - New
 $565,000Active4 beds 3 baths2,523 sq. ft.
$565,000Active4 beds 3 baths2,523 sq. ft.4776 N Wildflowers Way, Castle Rock, CO 80109
MLS# 6480282Listed by: NEWMAN REALTY GROUP - New
 $680,000Active3 beds 3 baths4,774 sq. ft.
$680,000Active3 beds 3 baths4,774 sq. ft.6420 Agave Avenue, Castle Rock, CO 80108
MLS# 6737135Listed by: KEYRENTER PROPERTY MANAGEMENT DENVER - New
 $565,000Active4 beds 3 baths1,928 sq. ft.
$565,000Active4 beds 3 baths1,928 sq. ft.3900 Miners Candle Place, Castle Rock, CO 80109
MLS# 7697200Listed by: RE/MAX PROFESSIONALS - New
 $540,000Active2 beds 3 baths1,754 sq. ft.
$540,000Active2 beds 3 baths1,754 sq. ft.4828 Drowsy Water Road, Castle Rock, CO 80108
MLS# 4883683Listed by: COLDWELL BANKER GLOBAL LUXURY DENVER - New
 $2,250,000Active5 beds 5 baths5,875 sq. ft.
$2,250,000Active5 beds 5 baths5,875 sq. ft.504 Providence Drive, Castle Rock, CO 80108
MLS# 3692596Listed by: MILEHIMODERN - New
 $624,000Active3 beds 2 baths3,490 sq. ft.
$624,000Active3 beds 2 baths3,490 sq. ft.521 Felicity Loop, Castle Rock, CO 80109
MLS# 2116514Listed by: YOUR CASTLE REAL ESTATE INC - New
 $695,000Active3 beds 3 baths3,714 sq. ft.
$695,000Active3 beds 3 baths3,714 sq. ft.3630 Deer Valley Drive, Castle Rock, CO 80104
MLS# 3326646Listed by: KELLER WILLIAMS INTEGRITY REAL ESTATE LLC - New
 $480,000Active3 beds 2 baths1,285 sq. ft.
$480,000Active3 beds 2 baths1,285 sq. ft.5379 Suffolk Avenue, Castle Rock, CO 80104
MLS# 5835083Listed by: HOMESMART - New
 $933,990Active3 beds 3 baths5,156 sq. ft.
$933,990Active3 beds 3 baths5,156 sq. ft.3428 Backdrop Court, Castle Rock, CO 80108
MLS# 7792102Listed by: RE/MAX PROFESSIONALS
