7833 Bandit Drive, Castle Rock, CO 80108
Local realty services provided by:Better Homes and Gardens Real Estate Kenney & Company
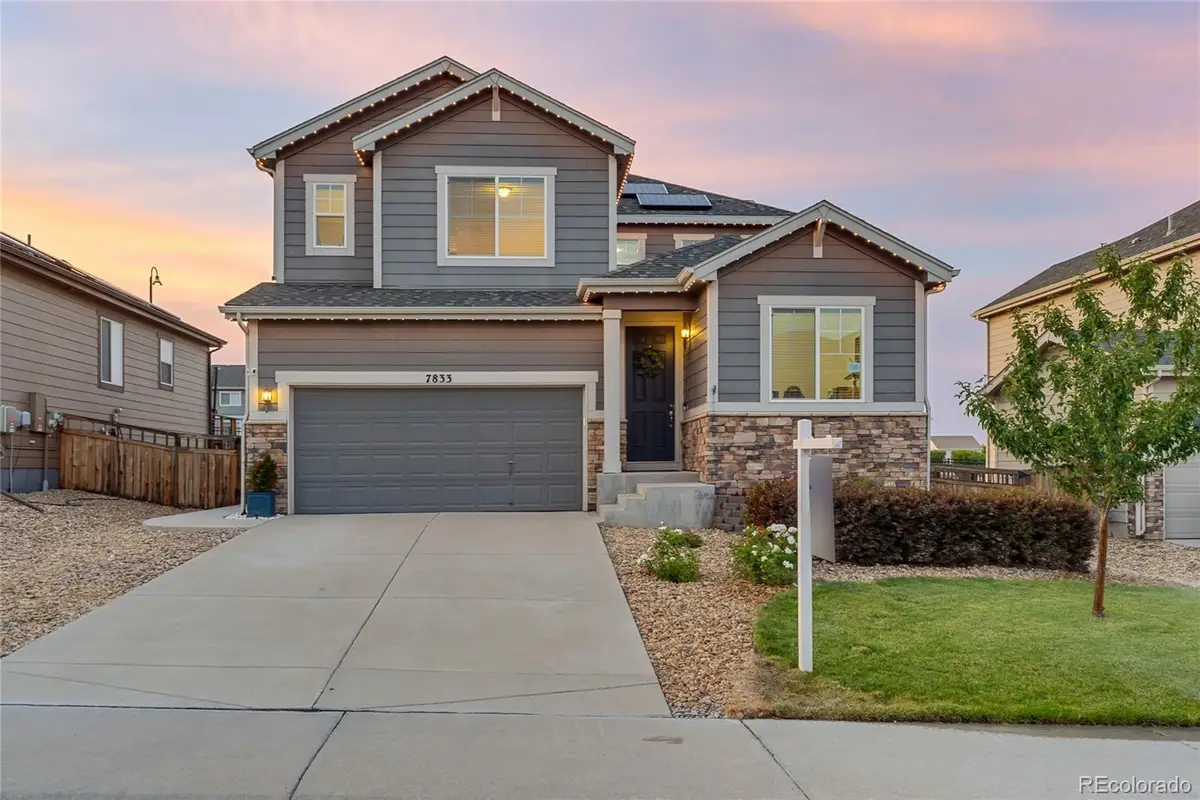
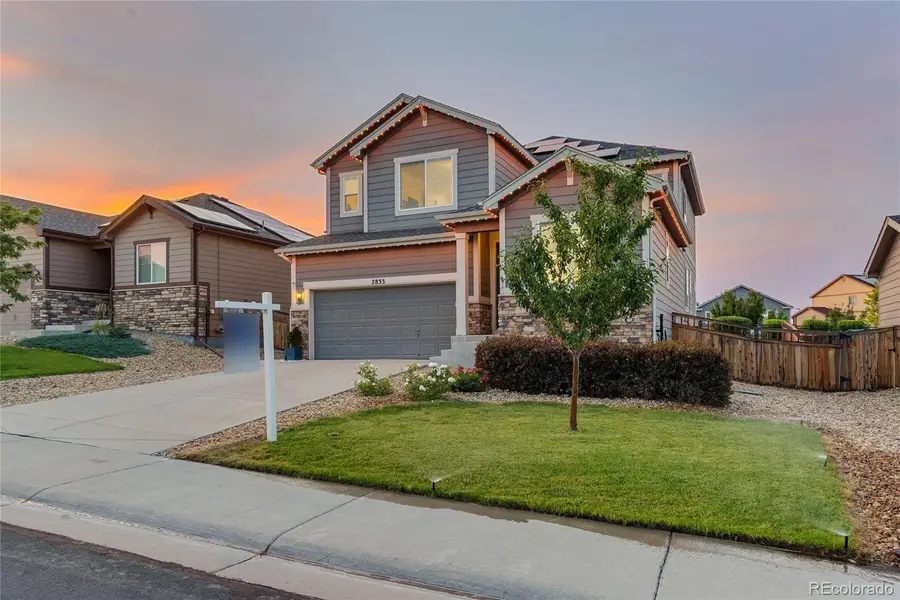
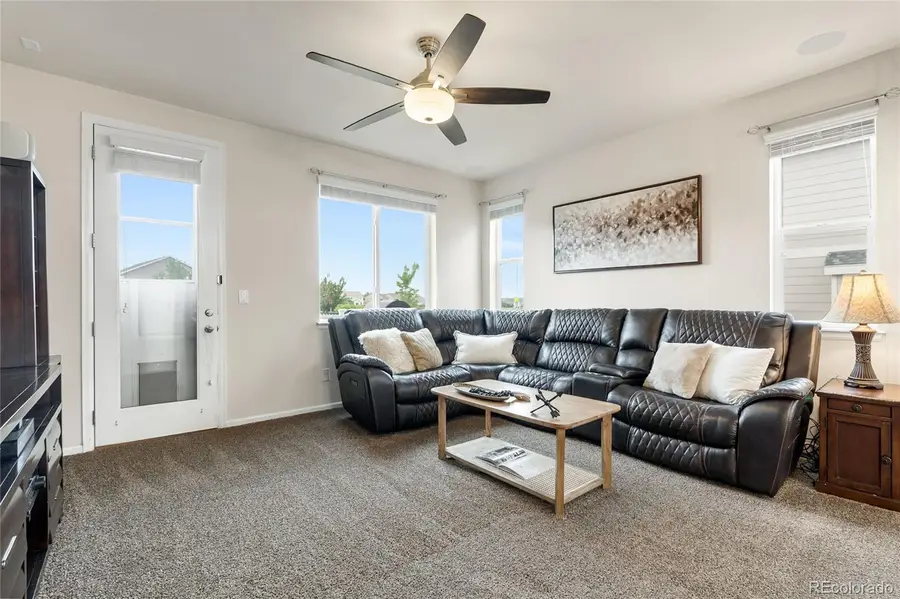
Upcoming open houses
- Sun, Aug 1702:00 pm - 04:00 pm
Listed by:mary ann o'tooleotoolemaryann@gmail.com,720-530-6878
Office:coldwell banker realty 24
MLS#:2114944
Source:ML
Price summary
- Price:$615,000
- Price per sq. ft.:$153.9
- Monthly HOA dues:$100
About this home
Rare Dual-Suite Richmond Bronson in a Premier Location
This clean, southwest-facing Richmond Bronson model offers one of the most flexible and functional layouts in the neighborhood, with TWO FULL PRIMARY SUITES - one on the main level and another upstairs. Plus, a dedicated office is ideal for remote work or focused productivity. Perfect for multi-generational living, visiting guests, or long-term flexibility.
Key upgrades include:
Fully paid-off solar system (big energy savings, 25 year warranty).
Permanent Jellyfish lighting for year-round curb appeal.
Brand-new carpet throughout.
No rear neighbors for added privacy.
Unfinished basement with bath rough-in and space to customize.
Just steps from the community pool, pickleball courts, and park, this home places you in the heart of family-friendly events: Fourth of July parades, Easter egg hunts, summer food trucks, and outdoor movies. Or head out to nearby Castlewood Canyon State Park and local trail systems for hiking and biking.
With a quiet, get away from it all" feel between Castle Rock and Parker, you’ll have fast access to shopping, dining, and major roads - without giving up peace and space.
Homes like this - versatile, upgraded, and move-in ready - don’t last long in this market. Schedule your showing today.
Contact an agent
Home facts
- Year built:2017
- Listing Id #:2114944
Rooms and interior
- Bedrooms:4
- Total bathrooms:4
- Full bathrooms:2
- Half bathrooms:1
- Living area:3,996 sq. ft.
Heating and cooling
- Cooling:Central Air
- Heating:Forced Air
Structure and exterior
- Roof:Composition
- Year built:2017
- Building area:3,996 sq. ft.
- Lot area:0.15 Acres
Schools
- High school:Ponderosa
- Middle school:Sagewood
- Elementary school:Franktown
Utilities
- Sewer:Public Sewer
Finances and disclosures
- Price:$615,000
- Price per sq. ft.:$153.9
- Tax amount:$6,137 (2024)
New listings near 7833 Bandit Drive
- Open Sat, 11am to 2pmNew
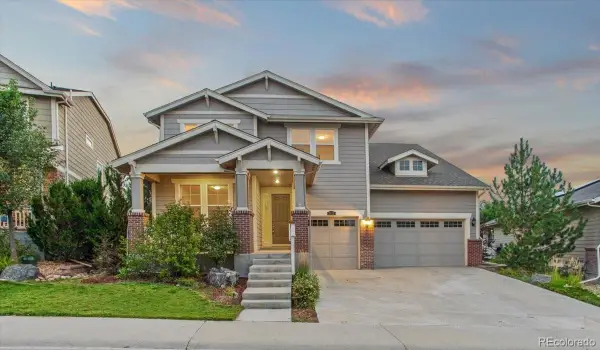 $749,000Active4 beds 4 baths5,042 sq. ft.
$749,000Active4 beds 4 baths5,042 sq. ft.2612 Ambience Lane, Castle Rock, CO 80109
MLS# 7668562Listed by: SHOWCASE REAL ESTATE LLC - New
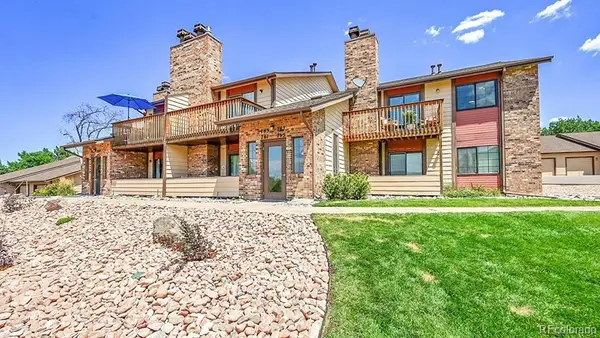 $350,000Active2 beds 2 baths1,028 sq. ft.
$350,000Active2 beds 2 baths1,028 sq. ft.767 Canyon Drive, Castle Rock, CO 80104
MLS# 4137424Listed by: HOMESMART REALTY - New
 $799,000Active4 beds 3 baths4,405 sq. ft.
$799,000Active4 beds 3 baths4,405 sq. ft.2612 Mccracken Lane, Castle Rock, CO 80104
MLS# 6215403Listed by: ENGEL VOELKERS CASTLE PINES - Coming Soon
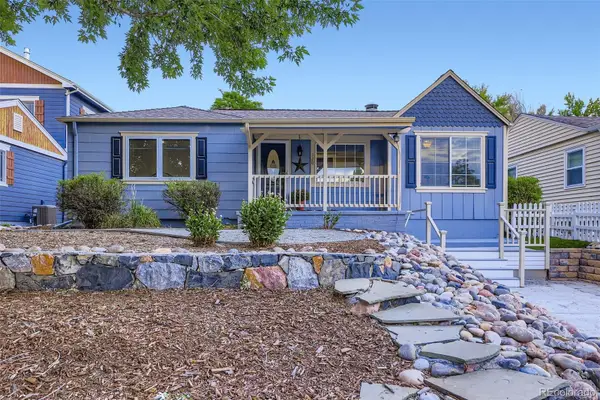 $615,000Coming Soon4 beds 2 baths
$615,000Coming Soon4 beds 2 baths120 N Gilbert Street, Castle Rock, CO 80104
MLS# 2669343Listed by: COMPASS - DENVER - Open Sat, 11:30am to 2:30pmNew
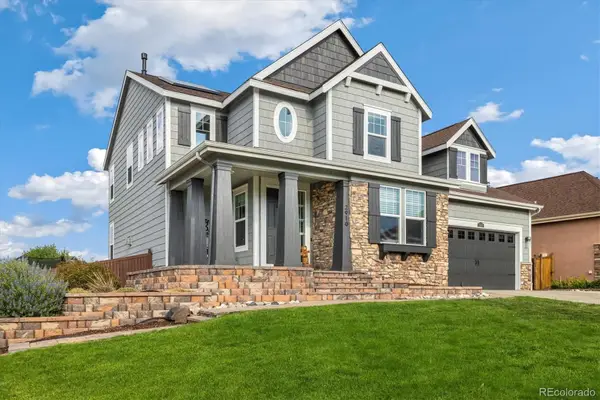 $847,500Active5 beds 4 baths4,640 sq. ft.
$847,500Active5 beds 4 baths4,640 sq. ft.2910 El Nido Way, Castle Rock, CO 80108
MLS# 9743210Listed by: MODESTATE - New
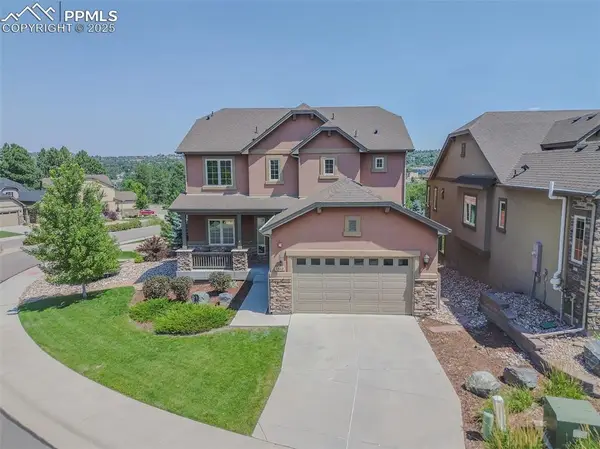 $775,000Active4 beds 3 baths4,325 sq. ft.
$775,000Active4 beds 3 baths4,325 sq. ft.1842 Holmby Court, Castle Rock, CO 80104
MLS# 3790053Listed by: THE INNOVATIVE GROUP, LLC - New
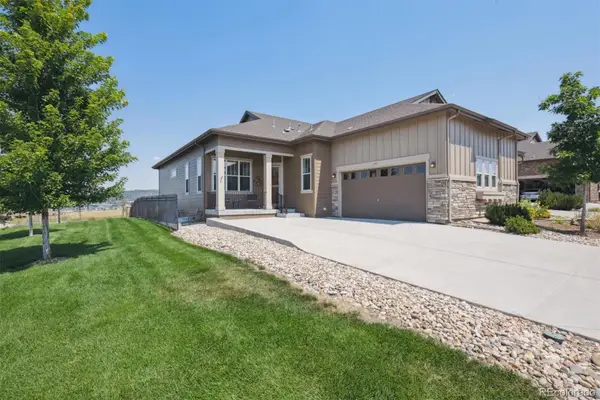 $650,000Active3 beds 3 baths3,272 sq. ft.
$650,000Active3 beds 3 baths3,272 sq. ft.3397 New Haven Circle, Castle Rock, CO 80109
MLS# 1636472Listed by: RE/MAX ALLIANCE - New
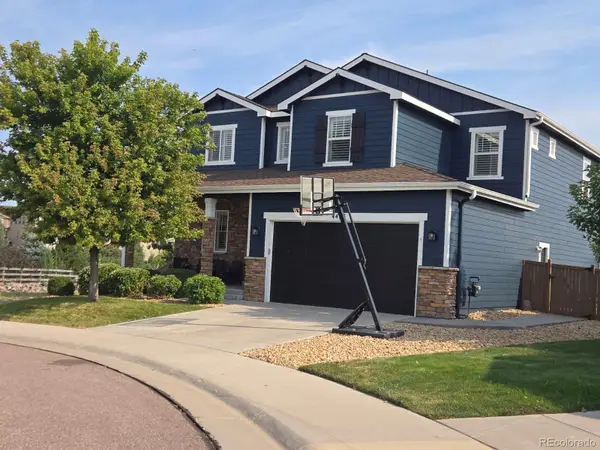 $975,000Active4 beds 5 baths4,494 sq. ft.
$975,000Active4 beds 5 baths4,494 sq. ft.4423 Mcmurdo Court, Castle Rock, CO 80108
MLS# 6055135Listed by: PROFESSIONAL REALTY GROUP - New
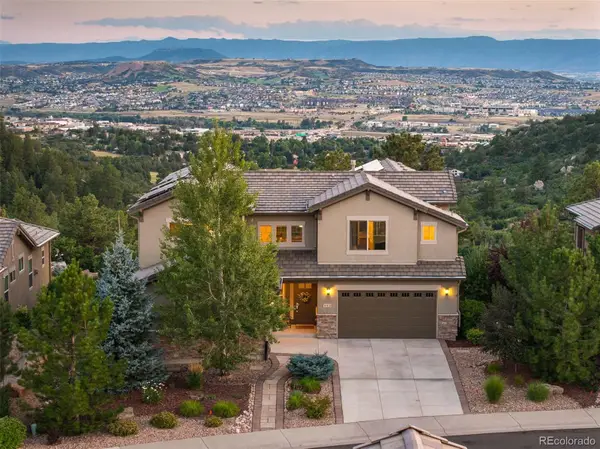 $1,599,900Active4 beds 5 baths5,354 sq. ft.
$1,599,900Active4 beds 5 baths5,354 sq. ft.442 Galaxy Drive, Castle Rock, CO 80108
MLS# 9841108Listed by: LIV SOTHEBY'S INTERNATIONAL REALTY - New
 $1,075,000Active5 beds 4 baths6,142 sq. ft.
$1,075,000Active5 beds 4 baths6,142 sq. ft.6087 Leilani Drive, Castle Rock, CO 80108
MLS# 9904973Listed by: RE/MAX SYNERGY

