7852 Solstice Way, Castle Rock, CO 80108
Local realty services provided by:Better Homes and Gardens Real Estate Kenney & Company
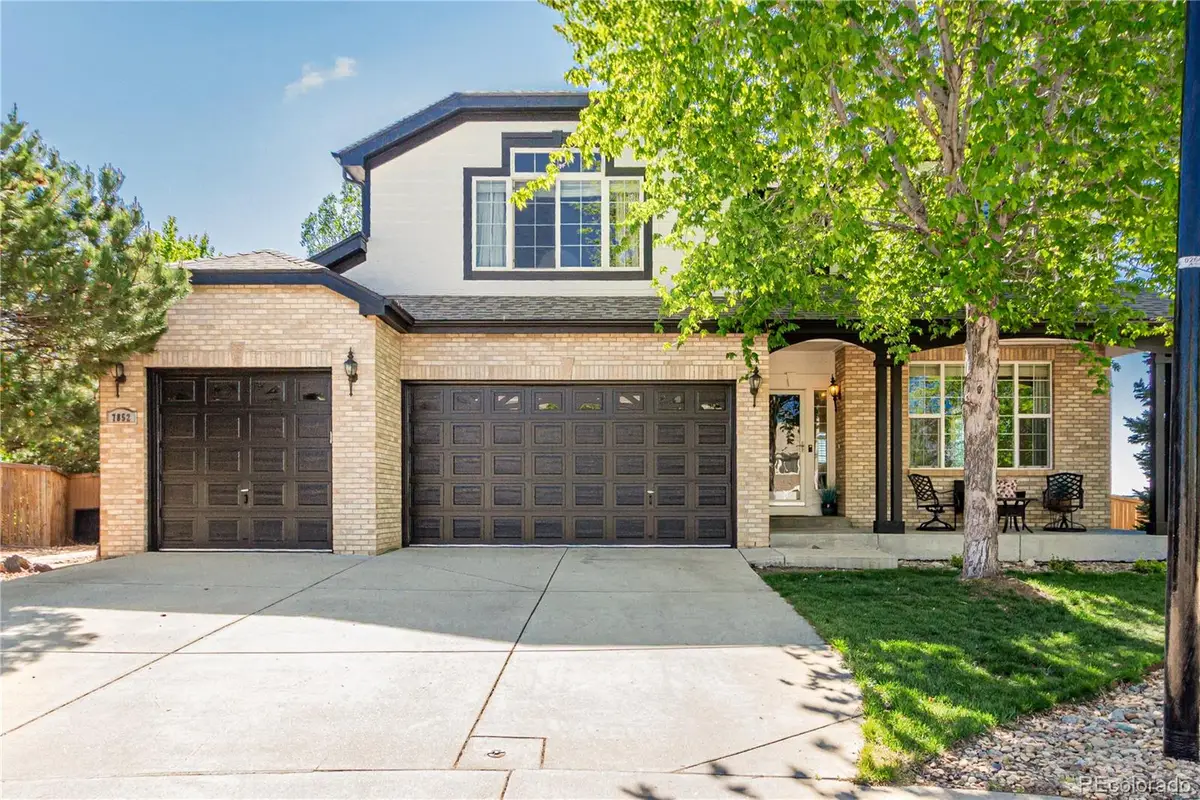
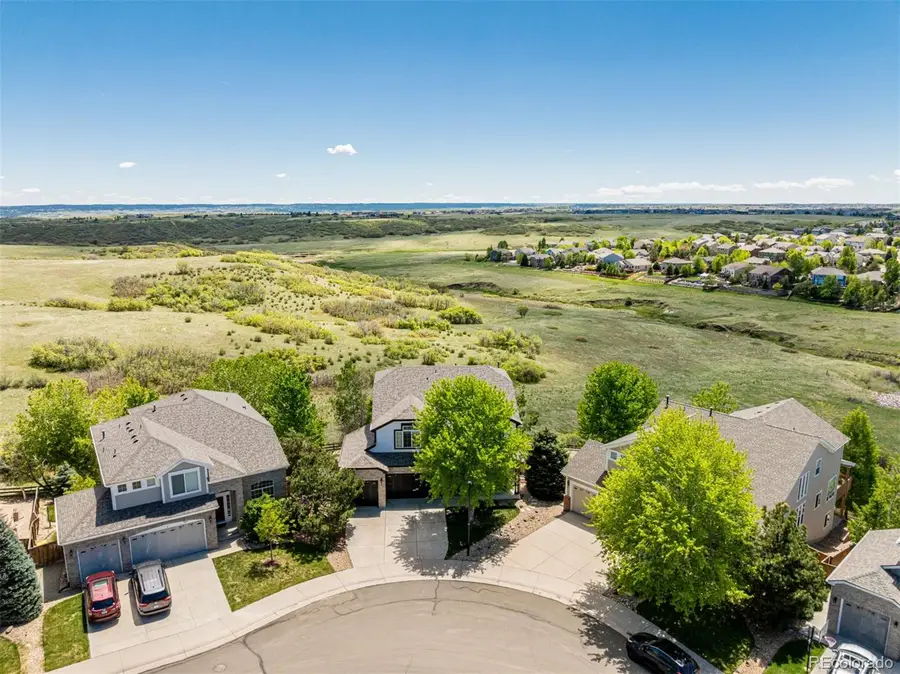
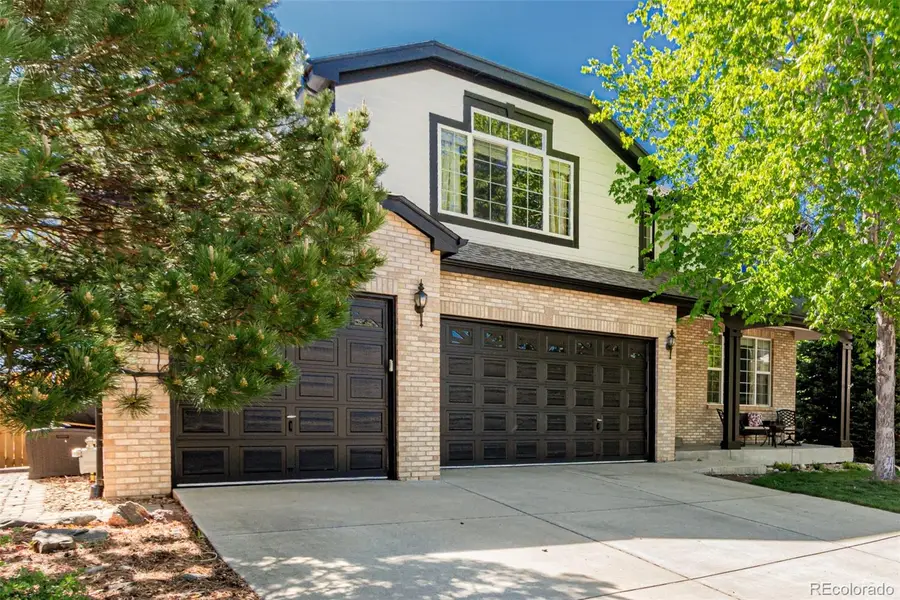
Listed by:tiffinie sampsonTiffinie.Sampson@realcommunity.com,970-589-4442
Office:real broker, llc. dba real
MLS#:2259059
Source:ML
Price summary
- Price:$865,000
- Price per sq. ft.:$186.46
- Monthly HOA dues:$110
About this home
VIEWS, SPACE & SERIOUS WOW FACTOR!
Ask about lender incentives on this property worth up to $16,000!!
Tired of nosy neighbors? Good news—this 5-bedroom beauty backs to nothing but views and serenity. Boasting a 3-car garage (yes, your SUV, tools, and emotional support kayak all fit), this home has room for everything and everyone—including your in-laws, your hobbies, and your houseplants.
Inside? It's giving “designer meets cozy.” Think natural light for days, a dreamy double-sided fireplace, and surround sound already wired for your next Netflix binge or spontaneous dance party.
The kitchen is a total showoff with stainless steel everything, a prep island, and even a walk-in pantry for your Costco hauls. Don’t miss the built-in desk (aka coffee station, snack zone, or “pretend to work” nook).
Upstairs, the primary suite is basically a staycation with vaulted ceilings, a two-way fireplace, jetted tub, dual vanities, and a walk-in closet big enough to get lost in. There’s a guest suite with its own bath, a Jack & Jill setup, and a massive bonus room ready for movie nights, workouts, or a legit pillow fort.
Outside? Grab a drink, head to the elevated deck for sunset views, or lounge under the covered patio while pretending you’re at a wine country retreat.
Bottom line: This house brings the charm, the views, and the space to actually enjoy your life. Don’t miss it—this one’s a unicorn!
BONUS: Sellers will pay for a deep cleaning/carpet cleaning at closing!
Contact an agent
Home facts
- Year built:2006
- Listing Id #:2259059
Rooms and interior
- Bedrooms:5
- Total bathrooms:5
- Full bathrooms:3
- Half bathrooms:1
- Living area:4,639 sq. ft.
Heating and cooling
- Cooling:Central Air
- Heating:Forced Air, Natural Gas
Structure and exterior
- Roof:Composition
- Year built:2006
- Building area:4,639 sq. ft.
- Lot area:0.27 Acres
Schools
- High school:Douglas County
- Middle school:Mesa
- Elementary school:Sage Canyon
Utilities
- Water:Public
- Sewer:Public Sewer
Finances and disclosures
- Price:$865,000
- Price per sq. ft.:$186.46
- Tax amount:$5,299 (2024)
New listings near 7852 Solstice Way
- New
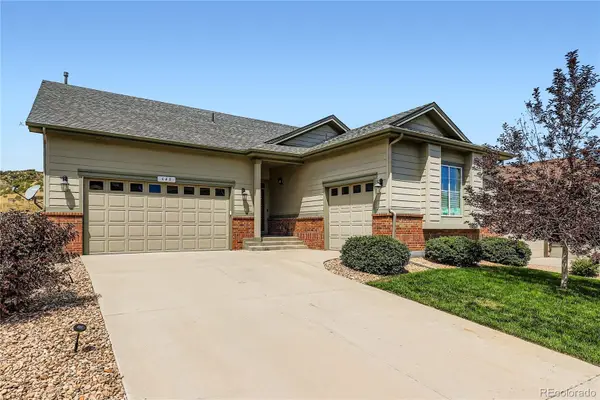 $875,000Active3 beds 4 baths4,104 sq. ft.
$875,000Active3 beds 4 baths4,104 sq. ft.648 Sage Grouse Circle, Castle Rock, CO 80109
MLS# 4757737Listed by: COLUXE REALTY - Open Sun, 1 to 4pmNew
 $775,000Active4 beds 4 baths4,866 sq. ft.
$775,000Active4 beds 4 baths4,866 sq. ft.7170 Oasis Drive, Castle Rock, CO 80108
MLS# 3587446Listed by: COLDWELL BANKER REALTY 24 - Open Sat, 12 to 2pmNew
 $665,000Active4 beds 3 baths3,328 sq. ft.
$665,000Active4 beds 3 baths3,328 sq. ft.2339 Villageview Lane, Castle Rock, CO 80104
MLS# 2763458Listed by: THE IRIS REALTY GROUP INC - New
 $570,000Active4 beds 3 baths2,102 sq. ft.
$570,000Active4 beds 3 baths2,102 sq. ft.4742 N Blazingstar Trail, Castle Rock, CO 80109
MLS# 9442531Listed by: KELLER WILLIAMS REAL ESTATE LLC - Coming Soon
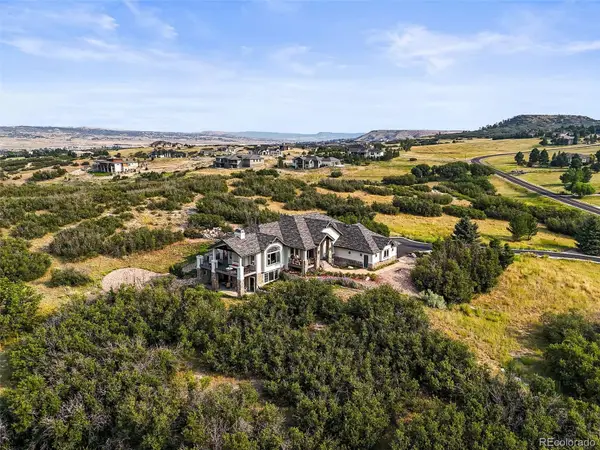 $1,650,000Coming Soon5 beds 4 baths
$1,650,000Coming Soon5 beds 4 baths1591 Glade Gulch Road, Castle Rock, CO 80104
MLS# 4085557Listed by: RE/MAX LEADERS - New
 $535,000Active4 beds 2 baths2,103 sq. ft.
$535,000Active4 beds 2 baths2,103 sq. ft.4912 N Silverlace Drive, Castle Rock, CO 80109
MLS# 8451673Listed by: MILEHIMODERN - New
 $649,900Active4 beds 4 baths2,877 sq. ft.
$649,900Active4 beds 4 baths2,877 sq. ft.4674 High Mesa Circle, Castle Rock, CO 80108
MLS# 2619926Listed by: PARK AVENUE PROPERTIES OF COLORADO SPRINGS, LLC - New
 $525,000Active1 beds 1 baths934 sq. ft.
$525,000Active1 beds 1 baths934 sq. ft.20 Wilcox Street #311, Castle Rock, CO 80104
MLS# 9313714Listed by: TRELORA REALTY, INC. - New
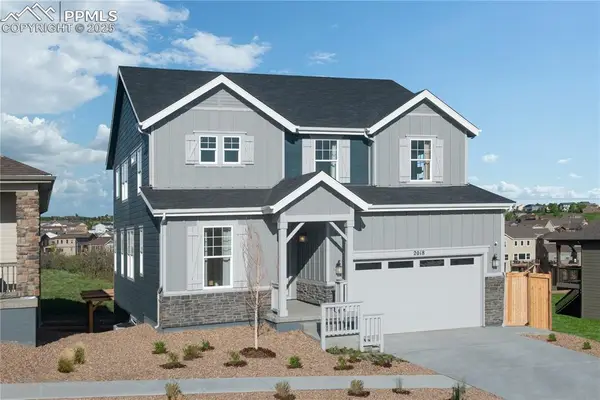 $780,000Active4 beds 3 baths3,912 sq. ft.
$780,000Active4 beds 3 baths3,912 sq. ft.2018 Peachleaf Loop, Castle Rock, CO 80108
MLS# 8133607Listed by: MB-TEAM LASSEN - New
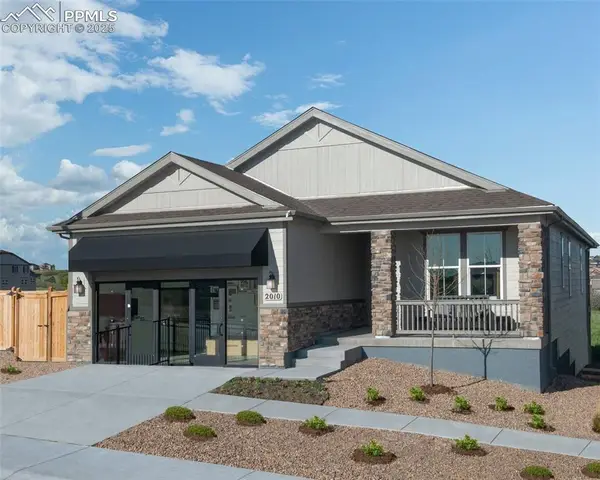 $800,000Active4 beds 3 baths3,687 sq. ft.
$800,000Active4 beds 3 baths3,687 sq. ft.2010 Peachleaf Loop, Castle Rock, CO 80108
MLS# 2371349Listed by: MB-TEAM LASSEN
