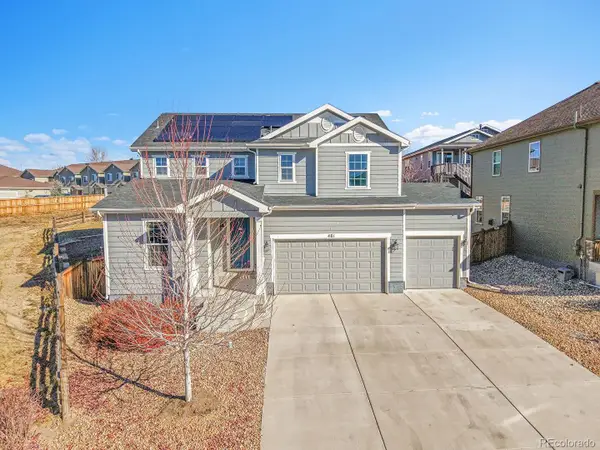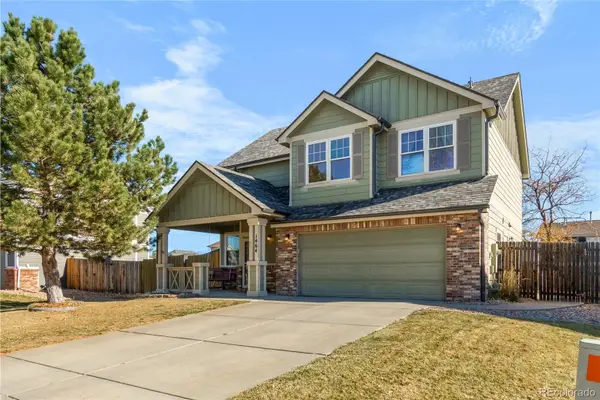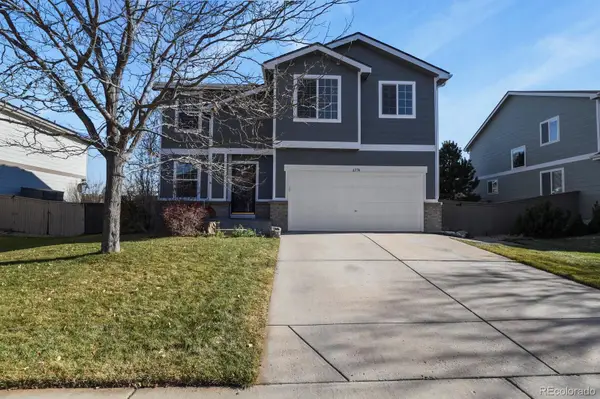786 International Isle Drive, Castle Rock, CO 80108
Local realty services provided by:Better Homes and Gardens Real Estate Kenney & Company
786 International Isle Drive,Castle Rock, CO 80108
$3,180,000
- 5 Beds
- 7 Baths
- 6,200 sq. ft.
- Single family
- Active
Listed by: stacie chadwickschadwick@livsothebysrealty.com,303-829-4713
Office: liv sotheby's international realty
MLS#:4915627
Source:ML
Price summary
- Price:$3,180,000
- Price per sq. ft.:$512.9
- Monthly HOA dues:$400
About this home
Situated on the 7th green of the private Castle Pines Golf Club, home of the 2024 BMW Championship, this exceptional 5 bedroom | 7 bathroom residence in the Village at Castle Pines features timeless craftsmanship and showcases gorgeous stacked stone accents throughout. Located on a premier lot, exterior highlights include rare course views, a lushly manicured lawn, and a soothing waterfall - an ideal backdrop for endless entertaining from the expansive upper level deck, complete with built-in outdoor kitchen, and lower level patio. On entry, a dramatic great room greets you with vaulted ceilings, stacked stone fireplace, and a window wall framing the expansive greenery outside. The gourmet kitchen, with custom stonework, tile floors, and premium cabinets includes a hearth room with a gas fireplace, and a breakfast nook highlighted by a crystal chandelier and wood-paneled ceiling. The huge primary suite is a true retreat and connects to a bright study with private deck access and remodeled spa-like bath with an oversized steam shower, freestanding soaking tub, and dual marble-topped vanities. A chic powder room, renovated laundry room, and an updated 2nd office nook, located adjacent to the 4-car garage, complete the main level. The lower level extends your entertainment flow with an open media|family room, a spacious game area, walk-out patio access, and a well-appointed wet bar featuring sleek black stone countertops, beverage fridge, dishwasher, and pendant lighting. Four en suite lower-level bedrooms add ample opportunities to host family and guests alike: one with a gas fireplace and outdoor patio access; another currently used as a fitness room; a third with large windows and plush carpet; and a fourth with a tray ceiling and views of the verdant back yard. A stylish powder room and storage room finish the space. Perfectly placed for those who love timeless luxury, this home offers an exceptional opportunity to enjoy a relaxed yet refined Colorado lifestyle.
Contact an agent
Home facts
- Year built:1999
- Listing ID #:4915627
Rooms and interior
- Bedrooms:5
- Total bathrooms:7
- Full bathrooms:3
- Half bathrooms:2
- Living area:6,200 sq. ft.
Heating and cooling
- Cooling:Central Air
- Heating:Forced Air, Natural Gas
Structure and exterior
- Roof:Concrete
- Year built:1999
- Building area:6,200 sq. ft.
- Lot area:1.36 Acres
Schools
- High school:Rock Canyon
- Middle school:Rocky Heights
- Elementary school:Buffalo Ridge
Utilities
- Water:Public
- Sewer:Public Sewer
Finances and disclosures
- Price:$3,180,000
- Price per sq. ft.:$512.9
- Tax amount:$17,947 (2024)
New listings near 786 International Isle Drive
- Coming Soon
 $575,000Coming Soon3 beds 3 baths
$575,000Coming Soon3 beds 3 baths2275 Emerald Drive, Castle Rock, CO 80104
MLS# 5133190Listed by: INET REAL ESTATE - Coming Soon
 $650,000Coming Soon4 beds 3 baths
$650,000Coming Soon4 beds 3 baths481 Tippen Place, Castle Rock, CO 80104
MLS# 3728432Listed by: HIGHLAND PROPERTIES - New
 $525,000Active4 beds 4 baths2,070 sq. ft.
$525,000Active4 beds 4 baths2,070 sq. ft.4374 E Andover Avenue, Castle Rock, CO 80104
MLS# 9994304Listed by: JPAR MODERN REAL ESTATE - New
 $645,000Active4 beds 3 baths2,994 sq. ft.
$645,000Active4 beds 3 baths2,994 sq. ft.1340 Rosemary Drive, Castle Rock, CO 80109
MLS# 8388831Listed by: RE/MAX ALLIANCE - New
 $600,000Active3 beds 3 baths3,321 sq. ft.
$600,000Active3 beds 3 baths3,321 sq. ft.8172 El Jebel Loop, Castle Rock, CO 80108
MLS# 1753027Listed by: KELLER WILLIAMS REAL ESTATE LLC - New
 $675,000Active6 beds 3 baths2,434 sq. ft.
$675,000Active6 beds 3 baths2,434 sq. ft.922 Park View Street, Castle Rock, CO 80104
MLS# 7878803Listed by: KELLER WILLIAMS REALTY DOWNTOWN LLC - New
 $608,000Active4 beds 3 baths3,468 sq. ft.
$608,000Active4 beds 3 baths3,468 sq. ft.4384 Las Lunas Court, Castle Rock, CO 80104
MLS# 3195885Listed by: JARIS REALTY INC. - New
 $1,081,900Active3 beds 3 baths6,258 sq. ft.
$1,081,900Active3 beds 3 baths6,258 sq. ft.4226 Descent Street, Castle Rock, CO 80108
MLS# 2790853Listed by: RE/MAX PROFESSIONALS - New
 $565,000Active3 beds 3 baths1,946 sq. ft.
$565,000Active3 beds 3 baths1,946 sq. ft.1464 N Stratton Avenue, Castle Rock, CO 80104
MLS# 5565026Listed by: LIFESTYLE INTERNATIONAL REALTY - New
 $585,000Active4 beds 3 baths2,936 sq. ft.
$585,000Active4 beds 3 baths2,936 sq. ft.6336 Millbridge Avenue, Castle Rock, CO 80104
MLS# 4871127Listed by: HOMESMART
