8010 Trinity Peak Lane, Castle Rock, CO 80108
Local realty services provided by:Better Homes and Gardens Real Estate Kenney & Company
8010 Trinity Peak Lane,Castle Rock, CO 80108
$2,151,187
- 3 Beds
- 5 Baths
- 4,116 sq. ft.
- Single family
- Pending
Upcoming open houses
- Sun, Sep 2811:00 am - 04:00 pm
Listed by:tom ullrichtomrman@aol.com,303-910-8436
Office:re/max professionals
MLS#:9755605
Source:ML
Price summary
- Price:$2,151,187
- Price per sq. ft.:$522.64
- Monthly HOA dues:$300
About this home
NEW RANCH HOME: SEPT MOVE-IN! Discover refined mountain living in this 4,116 sq. ft. home at The Summit at The Village at Castle Pines. Soar under vaulted ceilings as you gather around the dramatic smokey grey fireplace and slide open oversized glass doors to let the outdoors in. Cook and entertain in a chef’s kitchen that showcases Wolf & SubZero appliances, the soft sophistication of ivory cabinetry complemented by a contrasting island, and a butler’s pantry with prep sink that extends the joy of making meals. Retreat each night to a main-level luxury primary suite, where you can unwind by a romantic fireplace and refresh in a spa-inspired bath before stepping into a spacious walk-in closet. Host guests in the fully finished basement, where a sleek wet bar invites conversation, two ensuite bedrooms ensure comfort, and a flexible bonus room adapts to your lifestyle: a gym, office, or media lounge. Savor your private backyard oasis as you glide out to grill on the built-in Wolf grill, gather by the modern firepit, and relax on the covered patio designed for year-round Colorado living. Embrace the elevated lifestyle of The Village at Castle Pines, with resort-style amenities like private golf, pools, tennis, pickleball, fitness, trails, and a vibrant calendar of social events, all within a gated and pine forest-filled haven of nature. This home doesn’t just welcome you; it inspires you. Visit today. Floorplans displayed may vary from the actual home.
Contact an agent
Home facts
- Year built:2025
- Listing ID #:9755605
Rooms and interior
- Bedrooms:3
- Total bathrooms:5
- Full bathrooms:3
- Half bathrooms:2
- Living area:4,116 sq. ft.
Heating and cooling
- Cooling:Central Air
- Heating:Forced Air, Natural Gas
Structure and exterior
- Roof:Concrete, Metal
- Year built:2025
- Building area:4,116 sq. ft.
- Lot area:0.28 Acres
Schools
- High school:Rock Canyon
- Middle school:Rocky Heights
- Elementary school:Buffalo Ridge
Utilities
- Water:Public
- Sewer:Public Sewer
Finances and disclosures
- Price:$2,151,187
- Price per sq. ft.:$522.64
- Tax amount:$8,404 (2024)
New listings near 8010 Trinity Peak Lane
- New
 $750,000Active3 beds 3 baths4,892 sq. ft.
$750,000Active3 beds 3 baths4,892 sq. ft.3560 Starry Night Loop, Castle Rock, CO 80109
MLS# 3763583Listed by: EXP REALTY, LLC - New
 $719,900Active5 beds 3 baths3,920 sq. ft.
$719,900Active5 beds 3 baths3,920 sq. ft.4851 Cattle Cross Road, Castle Rock, CO 80104
MLS# 3855899Listed by: TITAN ONE REALTY GROUP - New
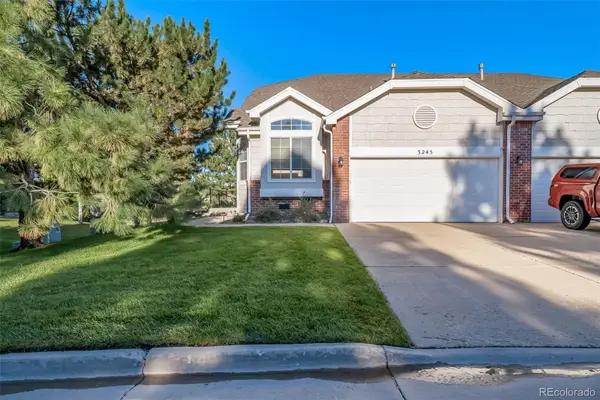 $549,900Active3 beds 3 baths3,090 sq. ft.
$549,900Active3 beds 3 baths3,090 sq. ft.3245 Mount Royal Drive #36, Castle Rock, CO 80104
MLS# 7058015Listed by: A STEP ABOVE REALTY - New
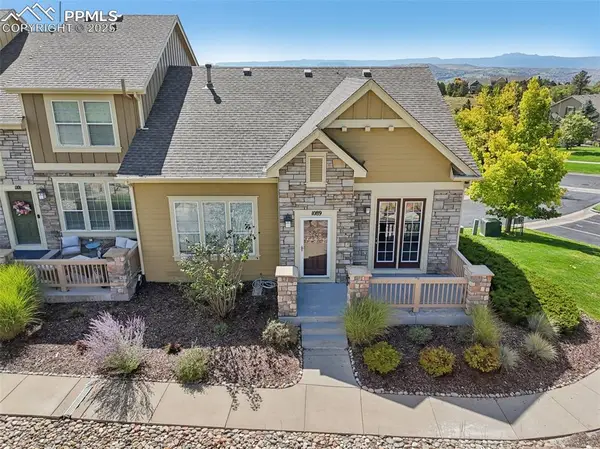 $625,000Active2 beds 2 baths1,560 sq. ft.
$625,000Active2 beds 2 baths1,560 sq. ft.1089 Rumbling Sky Place, Castle Rock, CO 80108
MLS# 2407741Listed by: DOLBY HAAS - New
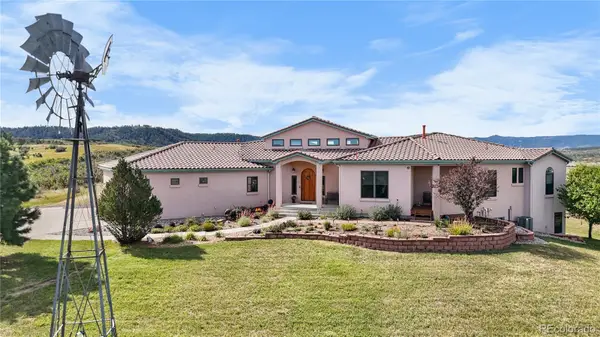 $1,450,000Active4 beds 4 baths5,792 sq. ft.
$1,450,000Active4 beds 4 baths5,792 sq. ft.3589 Winterhawk Circle, Castle Rock, CO 80104
MLS# 5637953Listed by: LIFESTYLE INTERNATIONAL REALTY - New
 $540,000Active2 beds 1 baths1,324 sq. ft.
$540,000Active2 beds 1 baths1,324 sq. ft.422 Front Street, Castle Rock, CO 80104
MLS# 4817097Listed by: CENTURY 21 ALTITUDE REAL ESTATE, LLC - New
 $1,755,000Active5 beds 5 baths5,205 sq. ft.
$1,755,000Active5 beds 5 baths5,205 sq. ft.5432 Water Oak Circle, Castle Rock, CO 80108
MLS# 5415112Listed by: REALTY ONE GROUP PREMIER - New
 $499,000Active3 beds 3 baths1,798 sq. ft.
$499,000Active3 beds 3 baths1,798 sq. ft.3868 Alcazar Drive, Castle Rock, CO 80109
MLS# 5551897Listed by: RE/MAX PROFESSIONALS - New
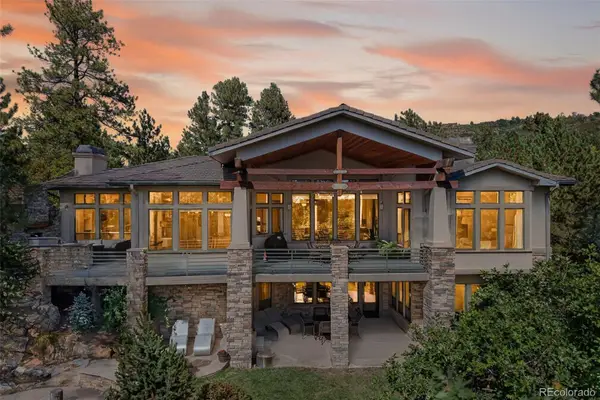 $2,700,000Active5 beds 6 baths6,174 sq. ft.
$2,700,000Active5 beds 6 baths6,174 sq. ft.218 Hidden Valley Lane, Castle Rock, CO 80108
MLS# 6581237Listed by: COLDWELL BANKER REALTY 24 - New
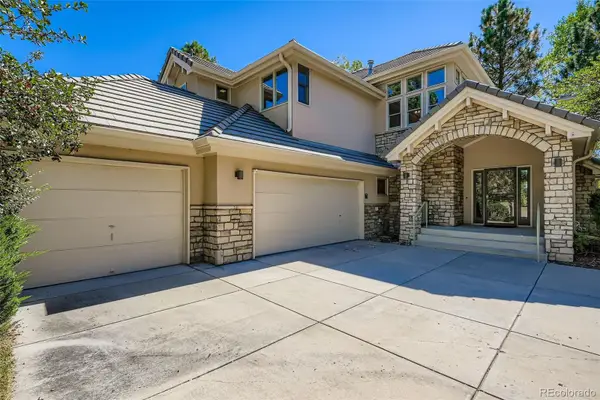 $1,425,000Active5 beds 4 baths3,976 sq. ft.
$1,425,000Active5 beds 4 baths3,976 sq. ft.3122 Ramshorn Drive, Castle Rock, CO 80108
MLS# 4205895Listed by: ORCHARD BROKERAGE LLC
