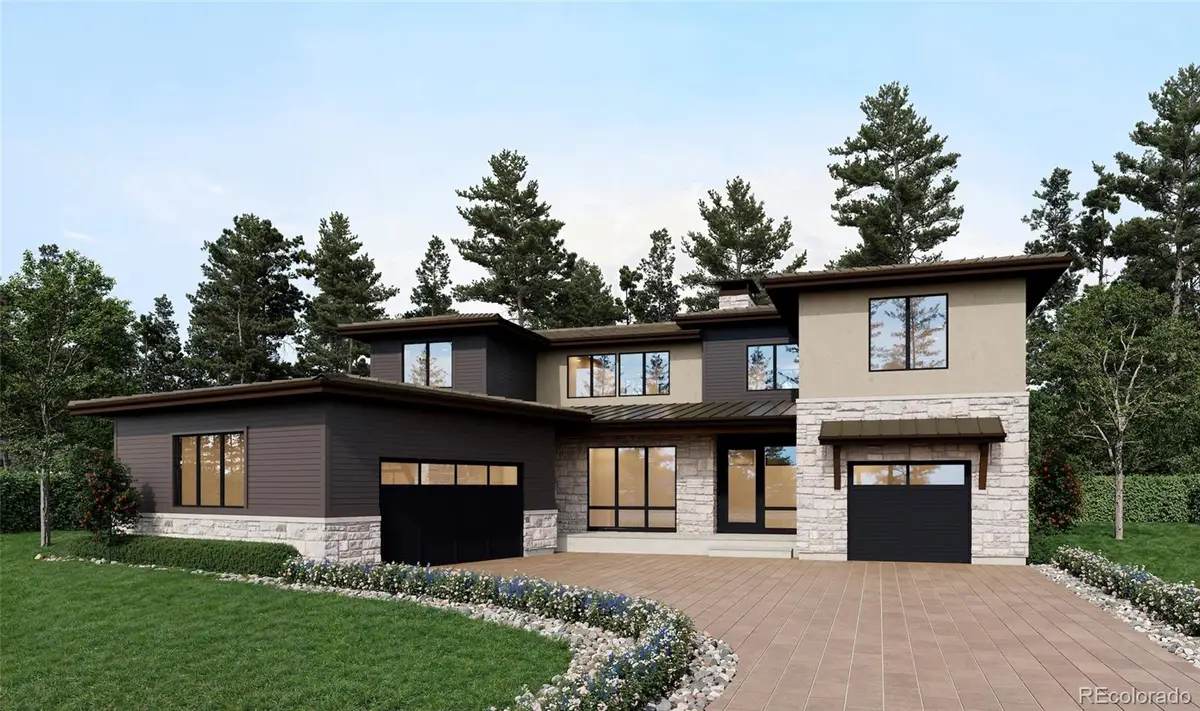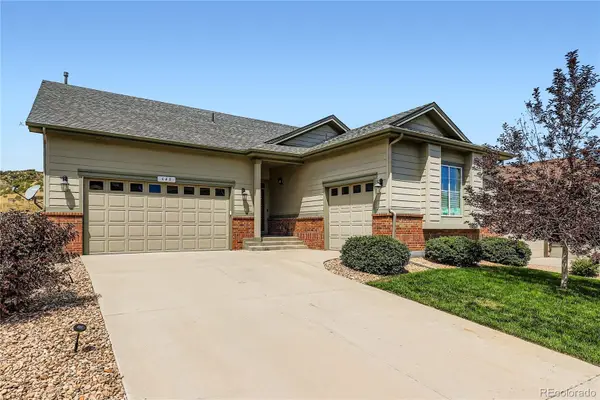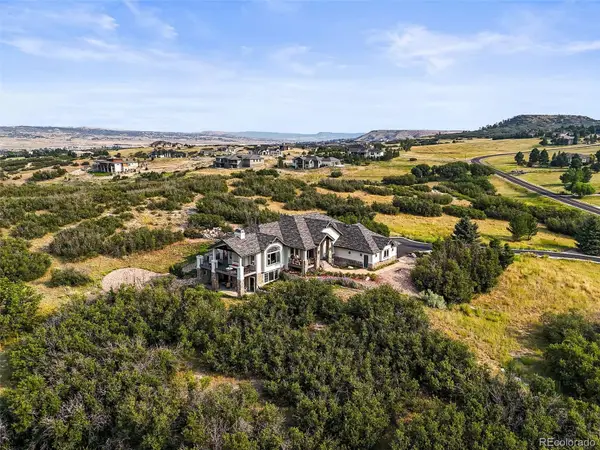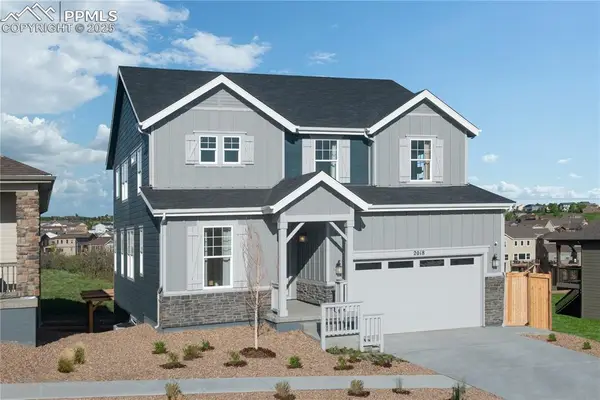8011 Trinity Peak Lane, Castle Rock, CO 80108
Local realty services provided by:Better Homes and Gardens Real Estate Kenney & Company

8011 Trinity Peak Lane,Castle Rock, CO 80108
$2,423,397
- 5 Beds
- 7 Baths
- 6,072 sq. ft.
- Single family
- Active
Listed by:tina martelontinamartelon@gmail.com,303-994-2280
Office:porchlight real estate group
MLS#:2664272
Source:ML
Price summary
- Price:$2,423,397
- Price per sq. ft.:$399.11
- Monthly HOA dues:$300
About this home
Come Home to the Height of Colorado Living at The Summit in Castle Pines Village. From the moment you pull into the spacious split 3-car driveway, you'll feel the distinct allure of this striking, modern home—where rich stonework, sleek stucco, and an abundance of windows create a breathtaking first impression. Step through the glass front door into a light-filled foyer, where a dramatic staircase and a stunning picture window sets the stage for comfort within. The grand room invites effortless gatherings, flowing seamlessly into a gourmet kitchen outfitted with a Wolf gas range, a Sub-Zero refrigerator, a showpiece island, and exquisite designer finishes that elevate everyday living. Thoughtful spaces abound on the main level, including a private guest suite with easy access to the single-bay garage and an elegant study perfect for inspired work-from-home days. Upstairs, your private sanctuary awaits—a secluded primary suite with a lavish 5-piece spa bath. Across the hallway, two secondary bedrooms with en-suite baths offer solace and privacy for family and guests alike. When it’s time to unwind, venture to the fully finished lower level, where an enormous recreation room inspires endless possibilities for entertainment, complete with a stylish wet bar. Another bedroom suite downstairs provides even more space for hosting with ease. This is more than a home—it’s a place to live boldly, entertain beautifully, and dream freely. Discover the magic of Castle Pines Village. Schedule your private showing today.
Contact an agent
Home facts
- Year built:2025
- Listing Id #:2664272
Rooms and interior
- Bedrooms:5
- Total bathrooms:7
- Full bathrooms:5
- Half bathrooms:2
- Living area:6,072 sq. ft.
Heating and cooling
- Cooling:Central Air
- Heating:Forced Air
Structure and exterior
- Roof:Concrete, Metal
- Year built:2025
- Building area:6,072 sq. ft.
- Lot area:0.25 Acres
Schools
- High school:Rock Canyon
- Middle school:Rocky Heights
- Elementary school:Buffalo Ridge
Utilities
- Water:Public
- Sewer:Public Sewer
Finances and disclosures
- Price:$2,423,397
- Price per sq. ft.:$399.11
- Tax amount:$7,984 (2024)
New listings near 8011 Trinity Peak Lane
- New
 $875,000Active3 beds 4 baths4,104 sq. ft.
$875,000Active3 beds 4 baths4,104 sq. ft.648 Sage Grouse Circle, Castle Rock, CO 80109
MLS# 4757737Listed by: COLUXE REALTY - Open Sun, 1 to 4pmNew
 $775,000Active4 beds 4 baths4,866 sq. ft.
$775,000Active4 beds 4 baths4,866 sq. ft.7170 Oasis Drive, Castle Rock, CO 80108
MLS# 3587446Listed by: COLDWELL BANKER REALTY 24 - Open Sat, 12 to 2pmNew
 $665,000Active4 beds 3 baths3,328 sq. ft.
$665,000Active4 beds 3 baths3,328 sq. ft.2339 Villageview Lane, Castle Rock, CO 80104
MLS# 2763458Listed by: THE IRIS REALTY GROUP INC - New
 $570,000Active4 beds 3 baths2,102 sq. ft.
$570,000Active4 beds 3 baths2,102 sq. ft.4742 N Blazingstar Trail, Castle Rock, CO 80109
MLS# 9442531Listed by: KELLER WILLIAMS REAL ESTATE LLC - Coming Soon
 $1,650,000Coming Soon5 beds 4 baths
$1,650,000Coming Soon5 beds 4 baths1591 Glade Gulch Road, Castle Rock, CO 80104
MLS# 4085557Listed by: RE/MAX LEADERS - New
 $535,000Active4 beds 2 baths2,103 sq. ft.
$535,000Active4 beds 2 baths2,103 sq. ft.4912 N Silverlace Drive, Castle Rock, CO 80109
MLS# 8451673Listed by: MILEHIMODERN - New
 $649,900Active4 beds 4 baths2,877 sq. ft.
$649,900Active4 beds 4 baths2,877 sq. ft.4674 High Mesa Circle, Castle Rock, CO 80108
MLS# 2619926Listed by: PARK AVENUE PROPERTIES OF COLORADO SPRINGS, LLC - New
 $525,000Active1 beds 1 baths934 sq. ft.
$525,000Active1 beds 1 baths934 sq. ft.20 Wilcox Street #311, Castle Rock, CO 80104
MLS# 9313714Listed by: TRELORA REALTY, INC. - New
 $780,000Active4 beds 3 baths3,912 sq. ft.
$780,000Active4 beds 3 baths3,912 sq. ft.2018 Peachleaf Loop, Castle Rock, CO 80108
MLS# 8133607Listed by: MB-TEAM LASSEN - New
 $800,000Active4 beds 3 baths3,687 sq. ft.
$800,000Active4 beds 3 baths3,687 sq. ft.2010 Peachleaf Loop, Castle Rock, CO 80108
MLS# 7010592Listed by: MB TEAM LASSEN
