81 Simmental Loop, Castle Rock, CO 80104
Local realty services provided by:Better Homes and Gardens Real Estate Kenney & Company
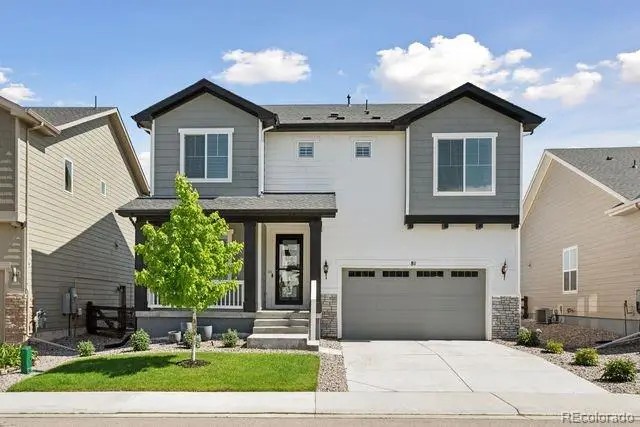
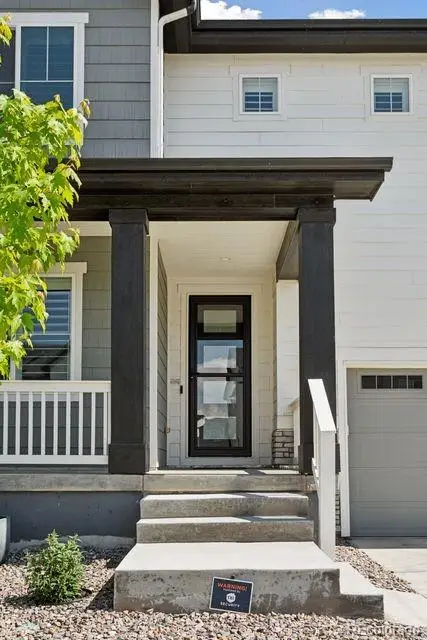

81 Simmental Loop,Castle Rock, CO 80104
$775,000
- 4 Beds
- 3 Baths
- 4,082 sq. ft.
- Single family
- Pending
Listed by:carlos escobar720-979-5459
Office:compass - denver
MLS#:3908438
Source:ML
Price summary
- Price:$775,000
- Price per sq. ft.:$189.86
- Monthly HOA dues:$165
About this home
Stunning Toll Brothers *Lathrop* model in the sought-after Montaine Subdivision. This 4-bed, 3-bath home backs to open space and features a chef’s kitchen, custom shutters, power blinds in the family room & primary suite, surround sound, speaker pre-wire on the covered patio, fireplace with blower, and a tandem 3-car painted garage and much more. The kitchen, bathrooms, and laundry room feature upgraded cabinets with soft-close doors and drawers and quartz countertops. The primary closet has built-in storage all around. The home features Toll Brothers extended patio option and has an enlarged patio that spans the rear of the home. The front and back yards are professionally landscaped, to include an intelligent Rainbird sprinkler system, and the home has gutters all around. The unfinished basement includes a sub panel, ready for future expansion. Located in the award-winning **Douglas County School District**, known for top-ranking schools. Montaine offers resort-style amenities: clubhouse, lap pool with spa, fitness center, pickleball courts, and miles of trails. Just minutes to **Downtown Castle Rock** for boutique shopping, dining, and entertainment. Only 15 minutes to Inverness and 25 to DTC—this home blends luxury, location, and lifestyle with an unbeatable price! Call today to schedule your private showing!
Contact an agent
Home facts
- Year built:2021
- Listing Id #:3908438
Rooms and interior
- Bedrooms:4
- Total bathrooms:3
- Full bathrooms:2
- Half bathrooms:1
- Living area:4,082 sq. ft.
Heating and cooling
- Cooling:Central Air
- Heating:Forced Air
Structure and exterior
- Roof:Composition
- Year built:2021
- Building area:4,082 sq. ft.
- Lot area:0.16 Acres
Schools
- High school:Douglas County
- Middle school:Mesa
- Elementary school:Flagstone
Utilities
- Sewer:Public Sewer
Finances and disclosures
- Price:$775,000
- Price per sq. ft.:$189.86
- Tax amount:$7,309 (2024)
New listings near 81 Simmental Loop
- New
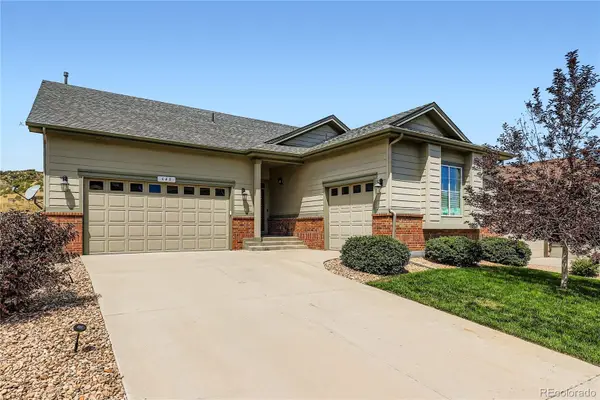 $875,000Active3 beds 4 baths4,104 sq. ft.
$875,000Active3 beds 4 baths4,104 sq. ft.648 Sage Grouse Circle, Castle Rock, CO 80109
MLS# 4757737Listed by: COLUXE REALTY - Open Sun, 1 to 4pmNew
 $775,000Active4 beds 4 baths4,866 sq. ft.
$775,000Active4 beds 4 baths4,866 sq. ft.7170 Oasis Drive, Castle Rock, CO 80108
MLS# 3587446Listed by: COLDWELL BANKER REALTY 24 - Open Sat, 12 to 2pmNew
 $665,000Active4 beds 3 baths3,328 sq. ft.
$665,000Active4 beds 3 baths3,328 sq. ft.2339 Villageview Lane, Castle Rock, CO 80104
MLS# 2763458Listed by: THE IRIS REALTY GROUP INC - New
 $570,000Active4 beds 3 baths2,102 sq. ft.
$570,000Active4 beds 3 baths2,102 sq. ft.4742 N Blazingstar Trail, Castle Rock, CO 80109
MLS# 9442531Listed by: KELLER WILLIAMS REAL ESTATE LLC - Coming Soon
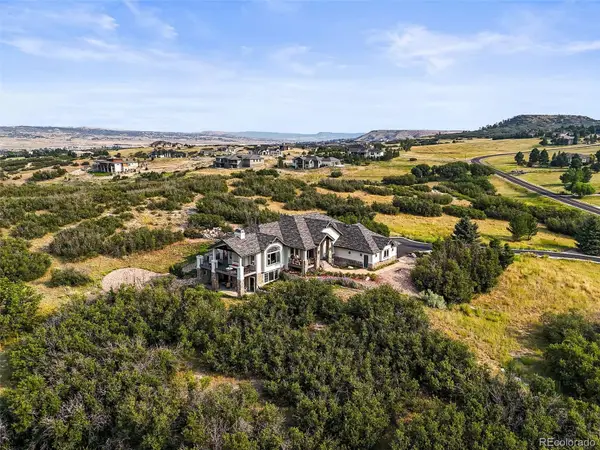 $1,650,000Coming Soon5 beds 4 baths
$1,650,000Coming Soon5 beds 4 baths1591 Glade Gulch Road, Castle Rock, CO 80104
MLS# 4085557Listed by: RE/MAX LEADERS - New
 $535,000Active4 beds 2 baths2,103 sq. ft.
$535,000Active4 beds 2 baths2,103 sq. ft.4912 N Silverlace Drive, Castle Rock, CO 80109
MLS# 8451673Listed by: MILEHIMODERN - New
 $649,900Active4 beds 4 baths2,877 sq. ft.
$649,900Active4 beds 4 baths2,877 sq. ft.4674 High Mesa Circle, Castle Rock, CO 80108
MLS# 2619926Listed by: PARK AVENUE PROPERTIES OF COLORADO SPRINGS, LLC - New
 $525,000Active1 beds 1 baths934 sq. ft.
$525,000Active1 beds 1 baths934 sq. ft.20 Wilcox Street #311, Castle Rock, CO 80104
MLS# 9313714Listed by: TRELORA REALTY, INC. - New
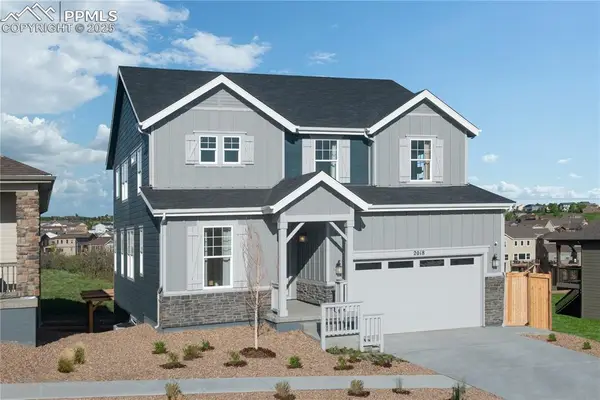 $780,000Active4 beds 3 baths3,912 sq. ft.
$780,000Active4 beds 3 baths3,912 sq. ft.2018 Peachleaf Loop, Castle Rock, CO 80108
MLS# 8133607Listed by: MB-TEAM LASSEN - New
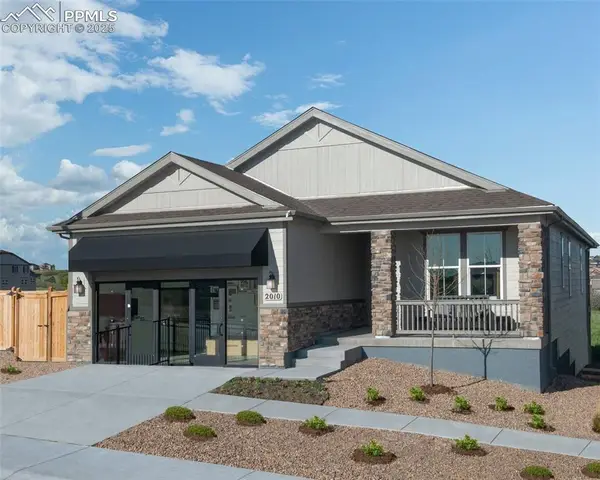 $800,000Active4 beds 3 baths3,687 sq. ft.
$800,000Active4 beds 3 baths3,687 sq. ft.2010 Peachleaf Loop, Castle Rock, CO 80108
MLS# 2371349Listed by: MB-TEAM LASSEN
