8997 N Corral Lane, Castle Rock, CO 80108
Local realty services provided by:Better Homes and Gardens Real Estate Kenney & Company
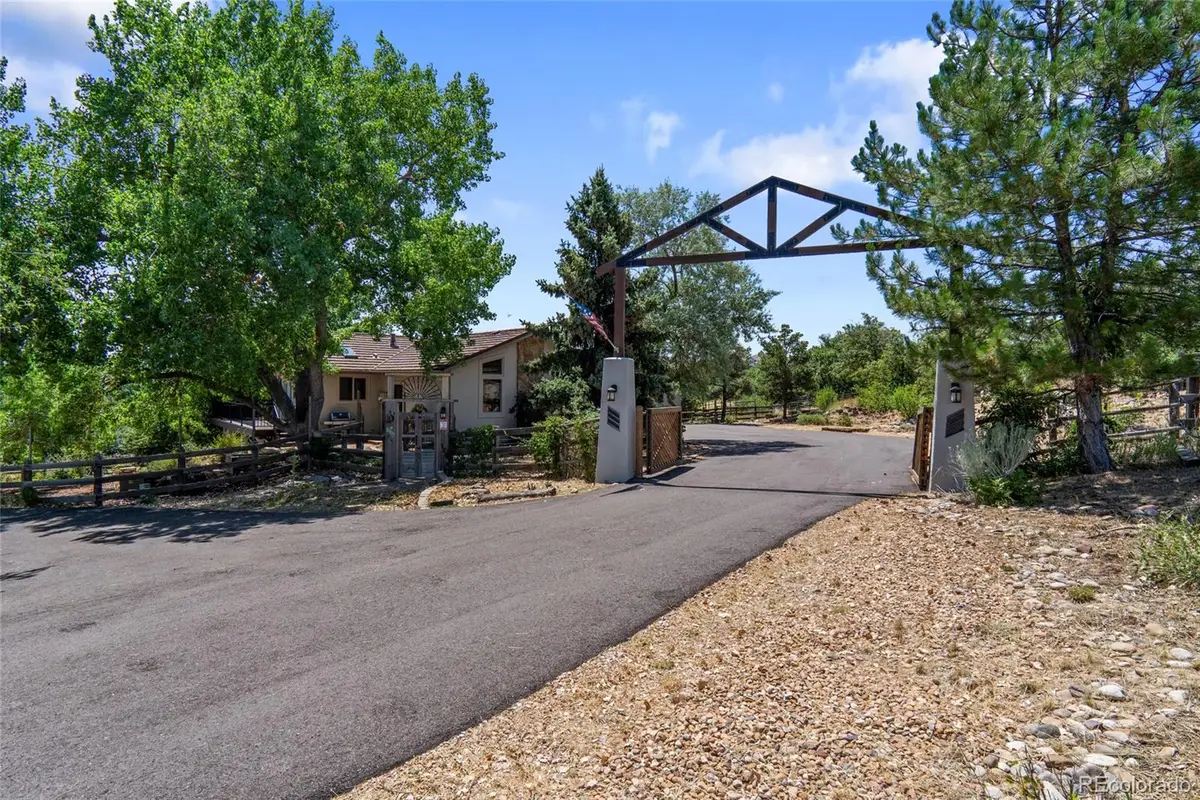
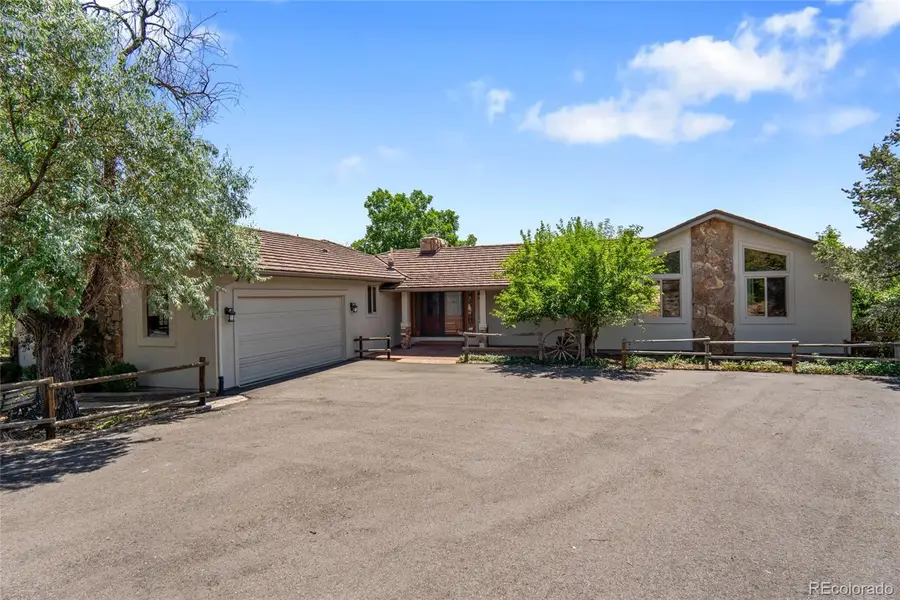
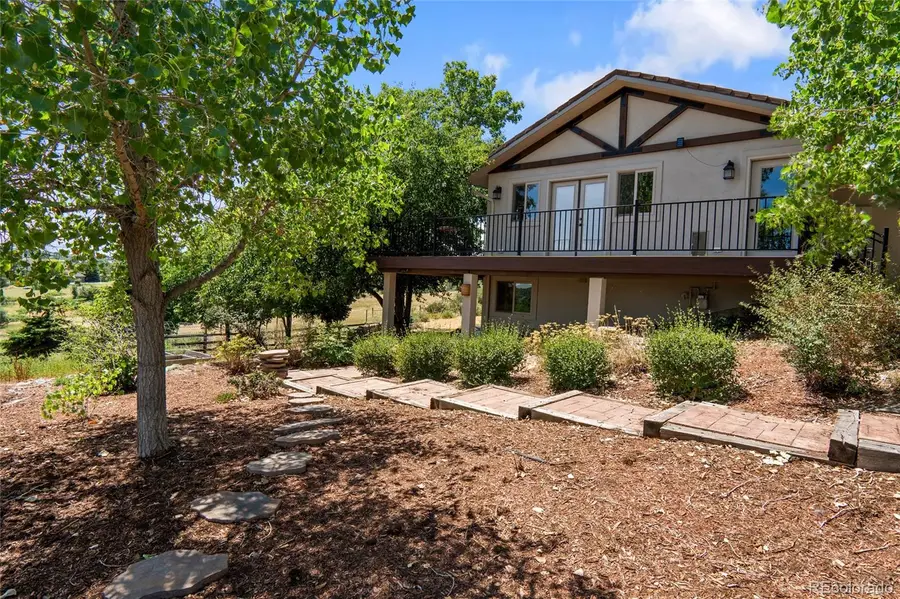
Listed by:suzy sweitzerswe2die4@msn.com,303-841-0922
Office:re/max alliance
MLS#:5849109
Source:ML
Price summary
- Price:$1,499,000
- Price per sq. ft.:$388.34
About this home
Country charm meets modern style - this inviting home welcomes you through a stamped concrete entry, and elegant lead glass double doors, setting the tone for the warmth and quality within. This home has been totally remodeled with all new windows & doors & has been freshly painted both in and out. As you step inside you will find rich hardwood floors flowing through spaces. The vaulted great room with wood burning stone fireplace will be the center of family gatherings & has a wall of windows that look out to the backyard & surrounding landscape. The well designed kitchen & dining room are vaulted and are perfect for everyday living and effortless entertaining. The kitchen features tile floor, quality wood cabinetry a chic backsplash, ss appliances and Silestone counters all centered around a large island with breakfast bar complete with pendant lighting. The built in warming drawer is ideal for keeping dishes hot while you entertain. Enjoy natural light streaming in from the skylights adding warmth and brightness. An eating nook with built in bench offers a cozy space for casual meals. The laundry room/mud room has wall to ceiling cabinets & a stackable washer/dryer offering great storage. The vaulted primary bedroom with wood floor is situated for privacy & has it's own sitting area by a pot belly stove. There is a tongue and groove ceiling, barn door & 5 piece updated bath with granite, tile floor, & walk in closet. Step right on to the wrap around trex deck from here that runs the entire length of the house. Downstairs you will find a second family room with fireplace & accent wood wall, 3 more bedrooms, 3/4 bath, plank wood floors & a beautiful full kitchen which makes this perfect for a MOTHER IN LAW APARTMENT. The walkout lets in all the sunshine and there is a stamped covered concrete patio right outside. There is a 2nd washer/dryer down and an on demand boiler. There are also a/c heat splitters to help keep things cool or for additional heat.
Contact an agent
Home facts
- Year built:1976
- Listing Id #:5849109
Rooms and interior
- Bedrooms:4
- Total bathrooms:3
- Full bathrooms:1
- Half bathrooms:1
- Living area:3,860 sq. ft.
Heating and cooling
- Heating:Baseboard, Hot Water, Natural Gas
Structure and exterior
- Roof:Concrete
- Year built:1976
- Building area:3,860 sq. ft.
- Lot area:8.17 Acres
Schools
- High school:Rock Canyon
- Middle school:Rocky Heights
- Elementary school:Buffalo Ridge
Utilities
- Water:Well
- Sewer:Septic Tank
Finances and disclosures
- Price:$1,499,000
- Price per sq. ft.:$388.34
- Tax amount:$7,268 (2024)
New listings near 8997 N Corral Lane
- New
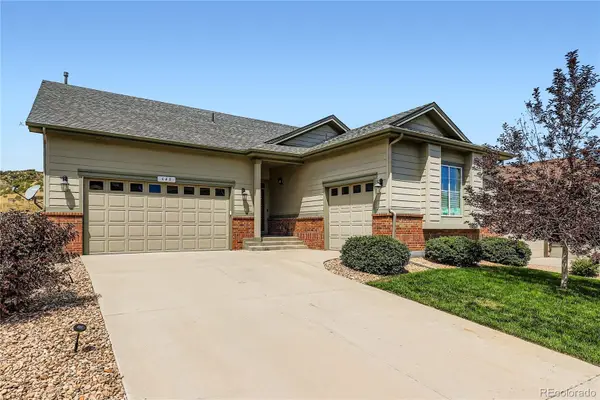 $875,000Active3 beds 4 baths4,104 sq. ft.
$875,000Active3 beds 4 baths4,104 sq. ft.648 Sage Grouse Circle, Castle Rock, CO 80109
MLS# 4757737Listed by: COLUXE REALTY - Open Sun, 1 to 4pmNew
 $775,000Active4 beds 4 baths4,866 sq. ft.
$775,000Active4 beds 4 baths4,866 sq. ft.7170 Oasis Drive, Castle Rock, CO 80108
MLS# 3587446Listed by: COLDWELL BANKER REALTY 24 - Open Sat, 12 to 2pmNew
 $665,000Active4 beds 3 baths3,328 sq. ft.
$665,000Active4 beds 3 baths3,328 sq. ft.2339 Villageview Lane, Castle Rock, CO 80104
MLS# 2763458Listed by: THE IRIS REALTY GROUP INC - New
 $570,000Active4 beds 3 baths2,102 sq. ft.
$570,000Active4 beds 3 baths2,102 sq. ft.4742 N Blazingstar Trail, Castle Rock, CO 80109
MLS# 9442531Listed by: KELLER WILLIAMS REAL ESTATE LLC - Coming Soon
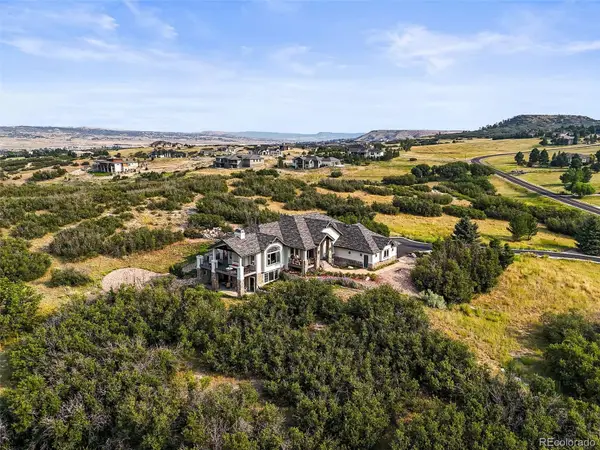 $1,650,000Coming Soon5 beds 4 baths
$1,650,000Coming Soon5 beds 4 baths1591 Glade Gulch Road, Castle Rock, CO 80104
MLS# 4085557Listed by: RE/MAX LEADERS - New
 $535,000Active4 beds 2 baths2,103 sq. ft.
$535,000Active4 beds 2 baths2,103 sq. ft.4912 N Silverlace Drive, Castle Rock, CO 80109
MLS# 8451673Listed by: MILEHIMODERN - New
 $649,900Active4 beds 4 baths2,877 sq. ft.
$649,900Active4 beds 4 baths2,877 sq. ft.4674 High Mesa Circle, Castle Rock, CO 80108
MLS# 2619926Listed by: PARK AVENUE PROPERTIES OF COLORADO SPRINGS, LLC - New
 $525,000Active1 beds 1 baths934 sq. ft.
$525,000Active1 beds 1 baths934 sq. ft.20 Wilcox Street #311, Castle Rock, CO 80104
MLS# 9313714Listed by: TRELORA REALTY, INC. - New
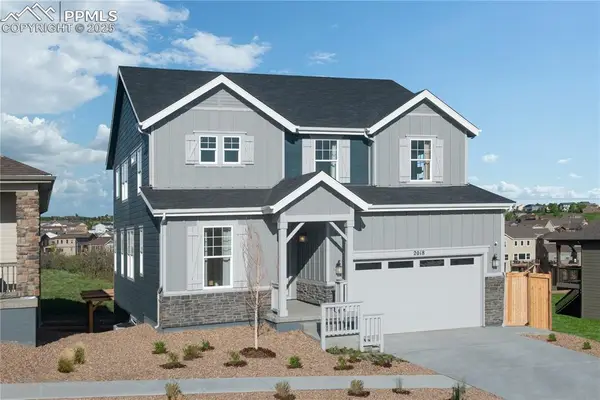 $780,000Active4 beds 3 baths3,912 sq. ft.
$780,000Active4 beds 3 baths3,912 sq. ft.2018 Peachleaf Loop, Castle Rock, CO 80108
MLS# 8133607Listed by: MB-TEAM LASSEN - New
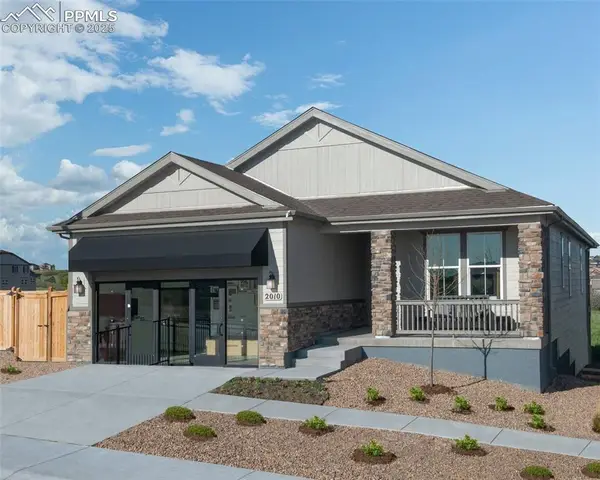 $800,000Active4 beds 3 baths3,687 sq. ft.
$800,000Active4 beds 3 baths3,687 sq. ft.2010 Peachleaf Loop, Castle Rock, CO 80108
MLS# 2371349Listed by: MB-TEAM LASSEN
