917 Dakota Drive, Castle Rock, CO 80108
Local realty services provided by:Better Homes and Gardens Real Estate Kenney & Company
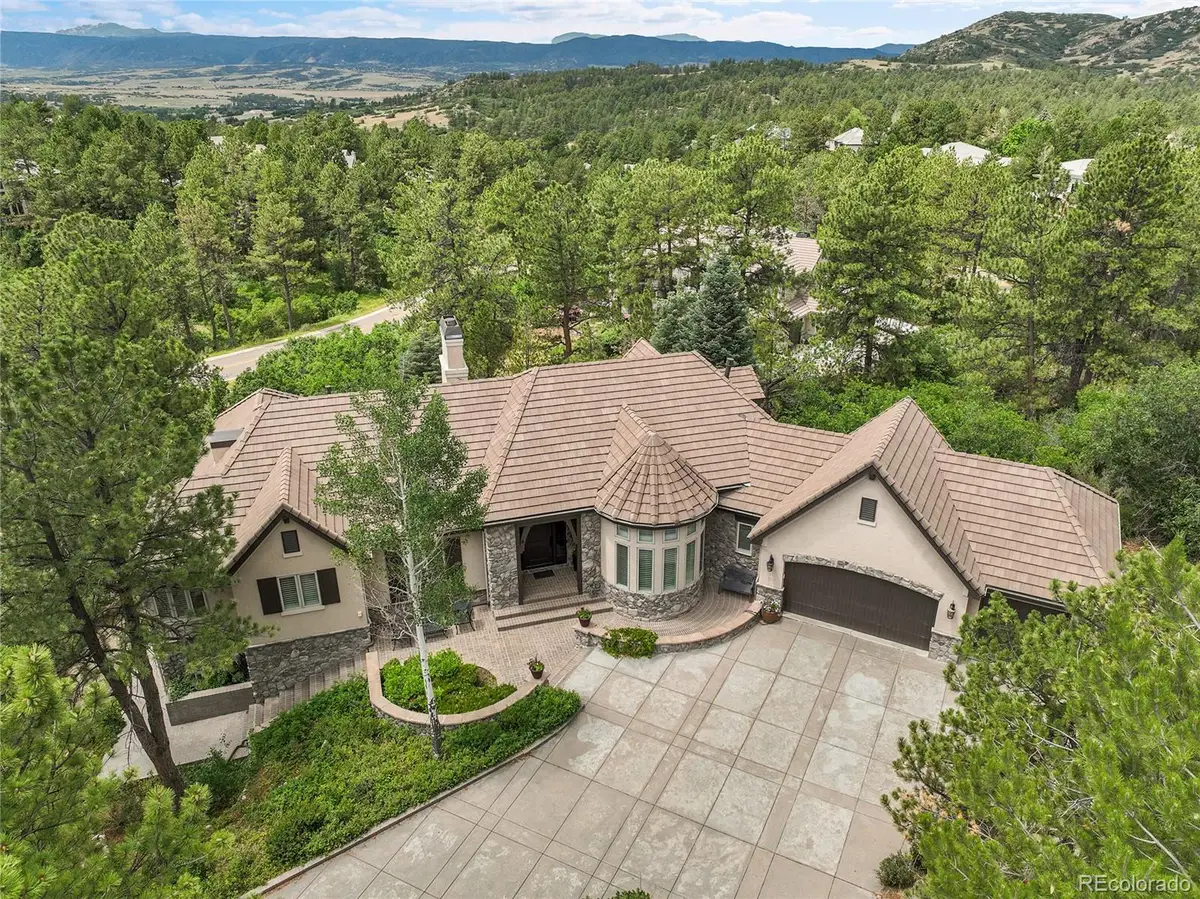

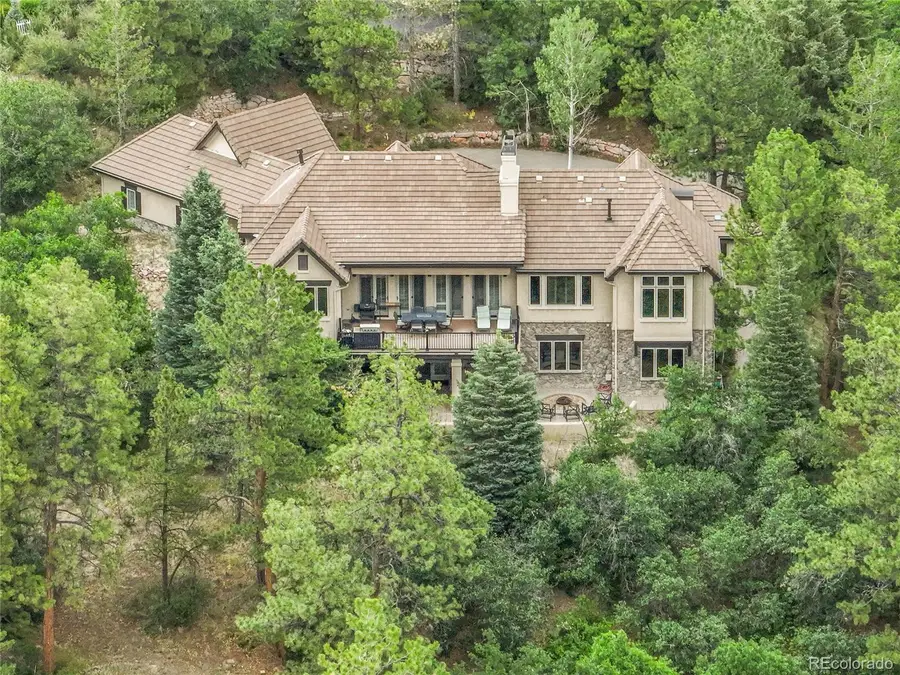
Listed by:deni niethammerHybridMLSListings@Gmail.com,828-450-8248
Office:the resource group llc.
MLS#:7714469
Source:ML
Price summary
- Price:$2,195,000
- Price per sq. ft.:$394.22
- Monthly HOA dues:$400
About this home
Private peaceful remodeled home in gated Castle Pines Village, on almost an acre with natural landscape in mint condition. Be mesmerized by the tranquil private mountain views thru the pine trees from almost every window in home. Drive on long tree lined winding driveway to beautiful home with ample parking. Perfect no steps main floor plan for primary owners. Stunning Master suite on main level with tall solid double doors, high ceiling, views, and master bath jetted tub, heated floors, dbl shower heads. Office with tall solid dbl doors, fireplace, built-ins on main level. Gorgeous William Ohs island kitchen with high ceilings & windows with great views. Subzero refrigerator, 2 refrigerator drawers 2 freezer drawers, 2 Bosch dishwashers, Dacor gas stove top, pantry, Downsview top of line cabinets. Lower level walkout with high ceilings, 4 bedrooms, 3 baths, another living area with kitchenette bar, brick patio with newer hot tub & custom fire pit. Home boosts new upper Trex deck, new railing, new lighting, solid doors, custom plantation shutters, wide dark plank engineered wood flooring, 3 fireplaces, custom build out in all closets, finest hand trolled finish on every wall and ceiling, new stone on accent walls & fireplaces, oversized 3 car garage, 2 new HVAC system, 2 new water heaters, new carbon/smoke detectors, gas barbeque hooked up on deck, fresh paint exterior and interior, home used 4 months out of year. Furniture negotiable.
This Property comes with the opportunity for the buyer to apply for and purchase a regular GOLF MEMBERSHIP at The Country Club at Castle Pines that coincides with the timing of the home sale by passing the waitlist. Buyer will need to be vetted & approved by the Club in advance of closing. Approval is completely at the discretion of the Board of Directors. Golf membership not required with purchase of home. Community offers fitness center, pools, tennis, pickle ball, social clubs.
Contact an agent
Home facts
- Year built:1999
- Listing Id #:7714469
Rooms and interior
- Bedrooms:5
- Total bathrooms:5
- Full bathrooms:3
- Half bathrooms:1
- Living area:5,568 sq. ft.
Heating and cooling
- Cooling:Central Air
- Heating:Electric, Forced Air, Hot Water, Natural Gas, Radiant Floor
Structure and exterior
- Roof:Concrete
- Year built:1999
- Building area:5,568 sq. ft.
- Lot area:0.9 Acres
Schools
- High school:Rock Canyon
- Middle school:Rocky Heights
- Elementary school:Buffalo Ridge
Utilities
- Water:Public
- Sewer:Public Sewer
Finances and disclosures
- Price:$2,195,000
- Price per sq. ft.:$394.22
- Tax amount:$14,335 (2024)
New listings near 917 Dakota Drive
- New
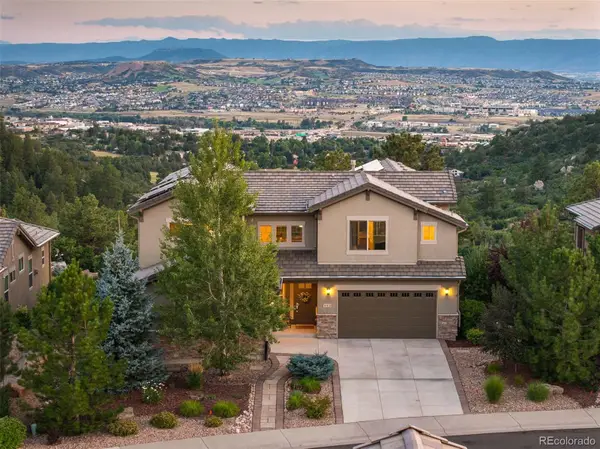 $1,599,900Active4 beds 5 baths5,354 sq. ft.
$1,599,900Active4 beds 5 baths5,354 sq. ft.442 Galaxy Drive, Castle Rock, CO 80108
MLS# 9841108Listed by: LIV SOTHEBY'S INTERNATIONAL REALTY - New
 $1,075,000Active5 beds 4 baths6,142 sq. ft.
$1,075,000Active5 beds 4 baths6,142 sq. ft.6087 Leilani Drive, Castle Rock, CO 80108
MLS# 9904973Listed by: RE/MAX SYNERGY - New
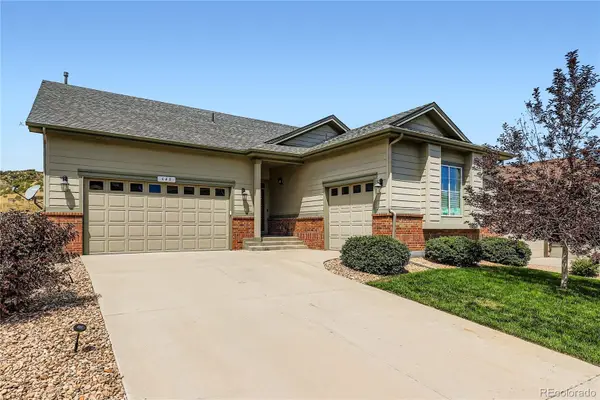 $875,000Active3 beds 4 baths4,104 sq. ft.
$875,000Active3 beds 4 baths4,104 sq. ft.648 Sage Grouse Circle, Castle Rock, CO 80109
MLS# 4757737Listed by: COLUXE REALTY - Open Sun, 1 to 4pmNew
 $775,000Active4 beds 4 baths4,866 sq. ft.
$775,000Active4 beds 4 baths4,866 sq. ft.7170 Oasis Drive, Castle Rock, CO 80108
MLS# 3587446Listed by: COLDWELL BANKER REALTY 24 - Open Sat, 12 to 2pmNew
 $665,000Active4 beds 3 baths3,328 sq. ft.
$665,000Active4 beds 3 baths3,328 sq. ft.2339 Villageview Lane, Castle Rock, CO 80104
MLS# 2763458Listed by: THE IRIS REALTY GROUP INC - New
 $570,000Active4 beds 3 baths2,102 sq. ft.
$570,000Active4 beds 3 baths2,102 sq. ft.4742 N Blazingstar Trail, Castle Rock, CO 80109
MLS# 9442531Listed by: KELLER WILLIAMS REAL ESTATE LLC - Coming Soon
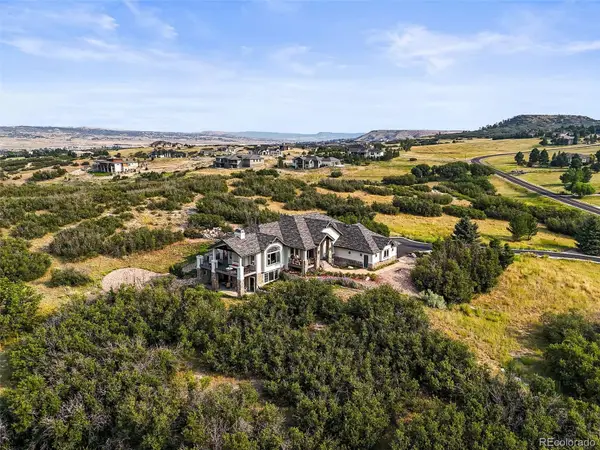 $1,650,000Coming Soon5 beds 4 baths
$1,650,000Coming Soon5 beds 4 baths1591 Glade Gulch Road, Castle Rock, CO 80104
MLS# 4085557Listed by: RE/MAX LEADERS - Open Sat, 11am to 1pmNew
 $535,000Active4 beds 2 baths2,103 sq. ft.
$535,000Active4 beds 2 baths2,103 sq. ft.4912 N Silverlace Drive, Castle Rock, CO 80109
MLS# 8451673Listed by: MILEHIMODERN - New
 $649,900Active4 beds 4 baths2,877 sq. ft.
$649,900Active4 beds 4 baths2,877 sq. ft.4674 High Mesa Circle, Castle Rock, CO 80108
MLS# 2619926Listed by: PARK AVENUE PROPERTIES OF COLORADO SPRINGS, LLC - New
 $525,000Active1 beds 1 baths934 sq. ft.
$525,000Active1 beds 1 baths934 sq. ft.20 Wilcox Street #311, Castle Rock, CO 80104
MLS# 9313714Listed by: TRELORA REALTY, INC.
