940 E Plum Creek Parkway #205, Castle Rock, CO 80104
Local realty services provided by:Better Homes and Gardens Real Estate Kenney & Company
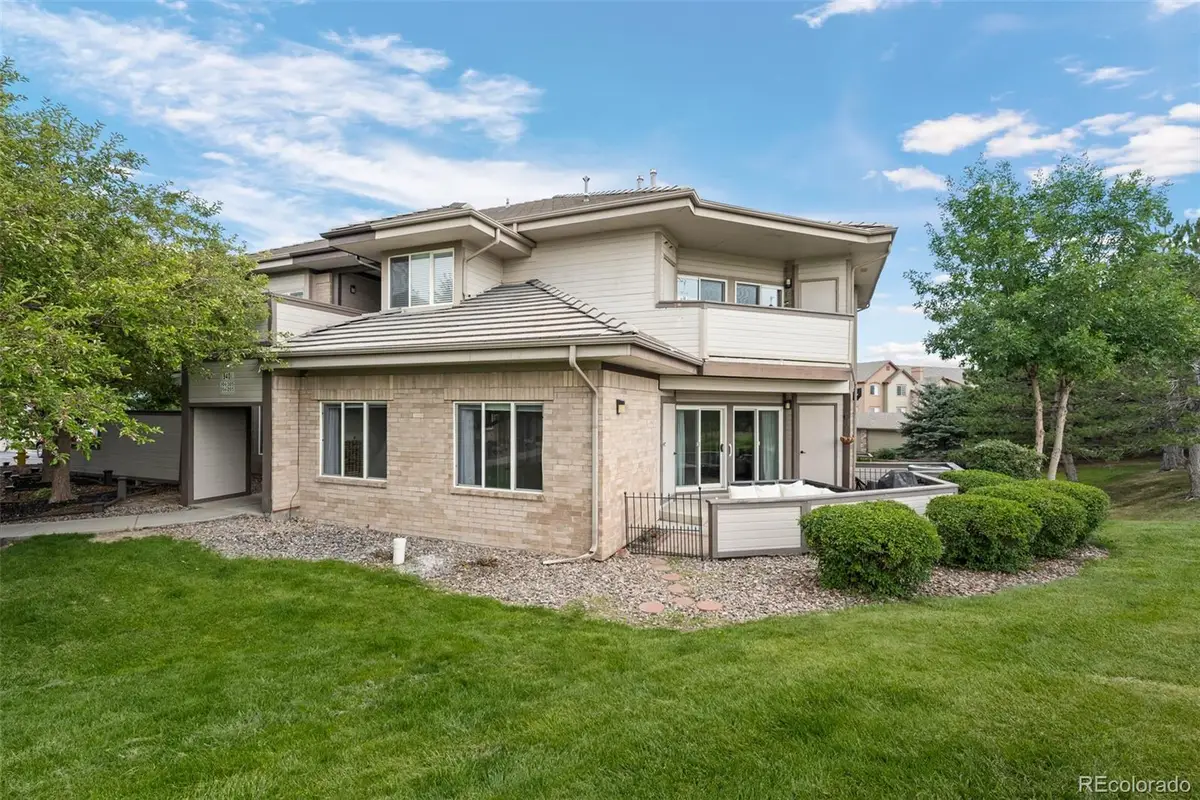
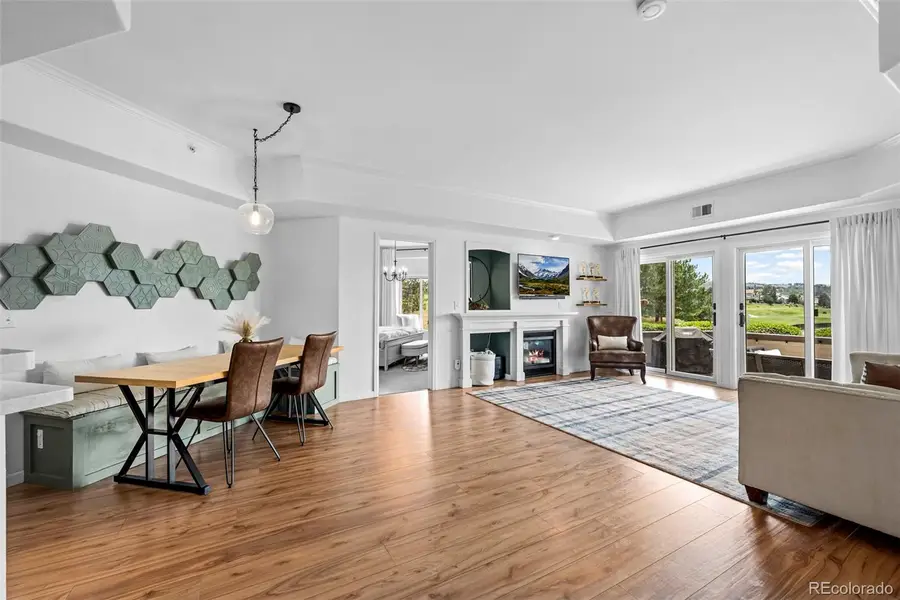
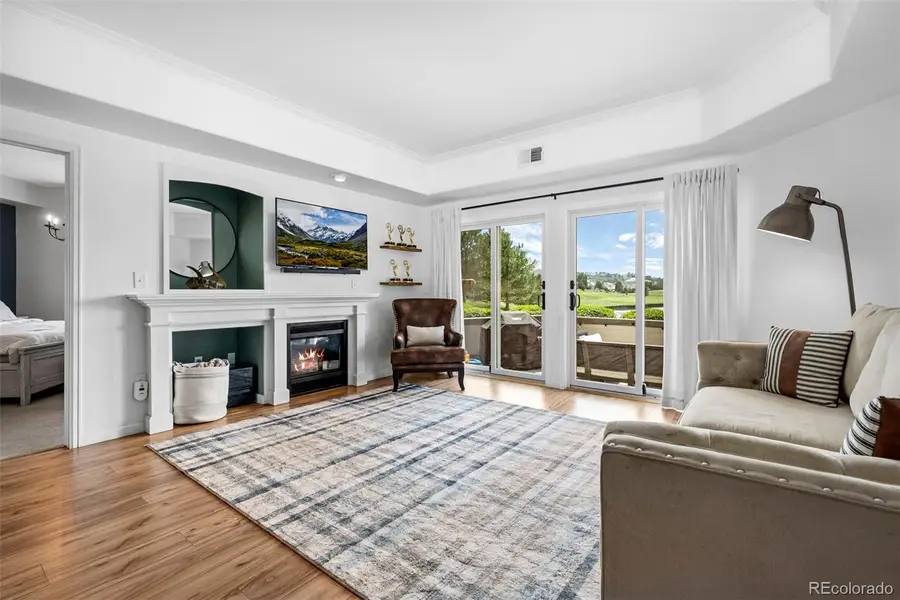
940 E Plum Creek Parkway #205,Castle Rock, CO 80104
$400,000
- 3 Beds
- 2 Baths
- 1,345 sq. ft.
- Condominium
- Active
Listed by:kyleen hinkleykyleen@westandmain.com,303-862-0918
Office:west and main homes inc
MLS#:5880177
Source:ML
Price summary
- Price:$400,000
- Price per sq. ft.:$297.4
- Monthly HOA dues:$390
About this home
Homes like this don't come around everyday! This 3 bedroom, 2 bathroom condominium in the heart of Castle Rock sits on Tee Box 16 of the Plum Creek Golf Course with views that are unmatched. You have to see the views to believe them! This unit has so much to offer! From the updated lighting throughout to the additional storage in the basement to the updates made to every space , this home leaves nothing to be desired. The kitchen has ample cabinet space, light stone countertops, under cabinet lighting and newer appliances. There is an in-unit laundry/utility space off the kitchen that offers a perfect place to store small appliances, cleaning supplies and those odds and ends. The Primary Retreat has a cozy little reading nook that overlooks the golf course, a spacious walk-in closet as well as a well appointed Primary Bathroom. The views of the front range, fairways and pond from the dual sliding glass doors in the living room are simply remarkable. Close proximity to downtown Castle Rock provides easy access to local shops, restaurants and community events. I-25 is just a stone's throw away and makes commuting North to Denver or South to Colorado Springs a breeze. This home truly has it all! Don't let this one pass you by!
Contact an agent
Home facts
- Year built:1998
- Listing Id #:5880177
Rooms and interior
- Bedrooms:3
- Total bathrooms:2
- Full bathrooms:2
- Living area:1,345 sq. ft.
Heating and cooling
- Cooling:Central Air
- Heating:Forced Air
Structure and exterior
- Roof:Shake
- Year built:1998
- Building area:1,345 sq. ft.
Schools
- High school:Douglas County
- Middle school:Mesa
- Elementary school:South Ridge
Utilities
- Water:Public
- Sewer:Public Sewer
Finances and disclosures
- Price:$400,000
- Price per sq. ft.:$297.4
- Tax amount:$1,721 (2024)
New listings near 940 E Plum Creek Parkway #205
- New
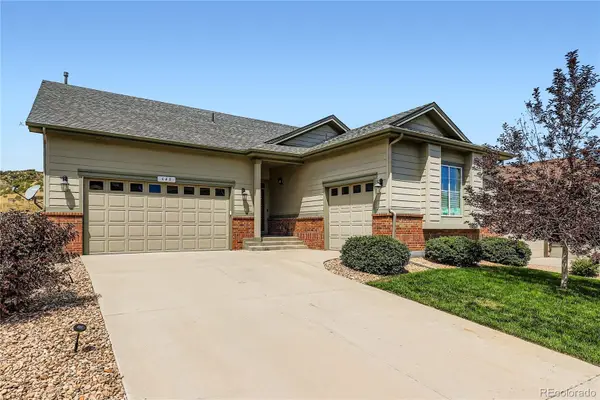 $875,000Active3 beds 4 baths4,104 sq. ft.
$875,000Active3 beds 4 baths4,104 sq. ft.648 Sage Grouse Circle, Castle Rock, CO 80109
MLS# 4757737Listed by: COLUXE REALTY - Open Sun, 1 to 4pmNew
 $775,000Active4 beds 4 baths4,866 sq. ft.
$775,000Active4 beds 4 baths4,866 sq. ft.7170 Oasis Drive, Castle Rock, CO 80108
MLS# 3587446Listed by: COLDWELL BANKER REALTY 24 - Open Sat, 12 to 2pmNew
 $665,000Active4 beds 3 baths3,328 sq. ft.
$665,000Active4 beds 3 baths3,328 sq. ft.2339 Villageview Lane, Castle Rock, CO 80104
MLS# 2763458Listed by: THE IRIS REALTY GROUP INC - New
 $570,000Active4 beds 3 baths2,102 sq. ft.
$570,000Active4 beds 3 baths2,102 sq. ft.4742 N Blazingstar Trail, Castle Rock, CO 80109
MLS# 9442531Listed by: KELLER WILLIAMS REAL ESTATE LLC - Coming Soon
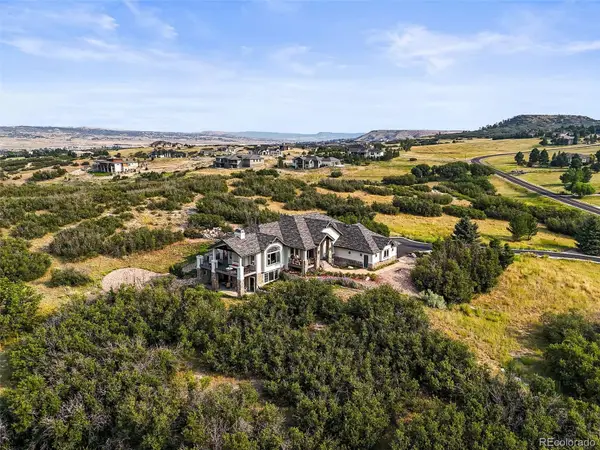 $1,650,000Coming Soon5 beds 4 baths
$1,650,000Coming Soon5 beds 4 baths1591 Glade Gulch Road, Castle Rock, CO 80104
MLS# 4085557Listed by: RE/MAX LEADERS - New
 $535,000Active4 beds 2 baths2,103 sq. ft.
$535,000Active4 beds 2 baths2,103 sq. ft.4912 N Silverlace Drive, Castle Rock, CO 80109
MLS# 8451673Listed by: MILEHIMODERN - New
 $649,900Active4 beds 4 baths2,877 sq. ft.
$649,900Active4 beds 4 baths2,877 sq. ft.4674 High Mesa Circle, Castle Rock, CO 80108
MLS# 2619926Listed by: PARK AVENUE PROPERTIES OF COLORADO SPRINGS, LLC - New
 $525,000Active1 beds 1 baths934 sq. ft.
$525,000Active1 beds 1 baths934 sq. ft.20 Wilcox Street #311, Castle Rock, CO 80104
MLS# 9313714Listed by: TRELORA REALTY, INC. - New
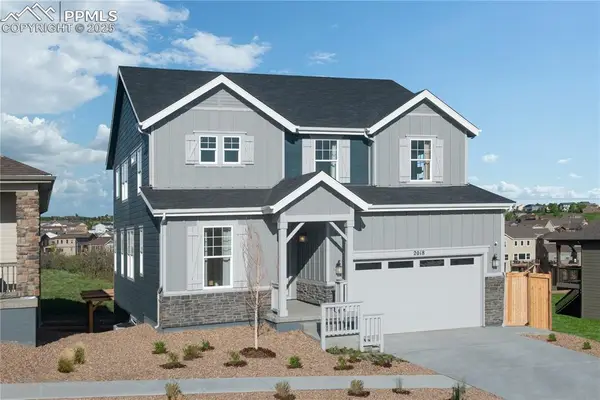 $780,000Active4 beds 3 baths3,912 sq. ft.
$780,000Active4 beds 3 baths3,912 sq. ft.2018 Peachleaf Loop, Castle Rock, CO 80108
MLS# 8133607Listed by: MB-TEAM LASSEN - New
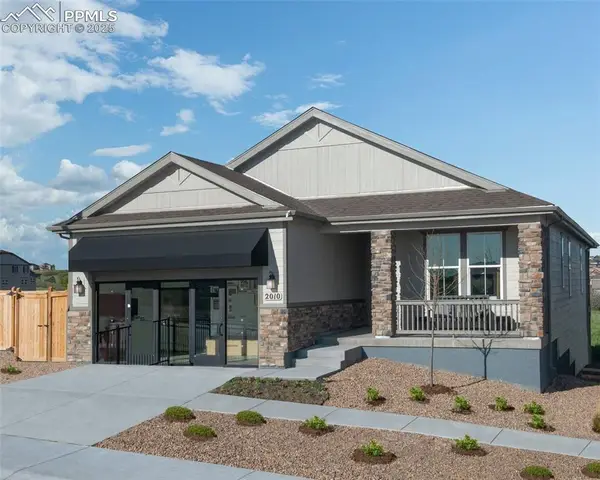 $800,000Active4 beds 3 baths3,687 sq. ft.
$800,000Active4 beds 3 baths3,687 sq. ft.2010 Peachleaf Loop, Castle Rock, CO 80108
MLS# 2371349Listed by: MB-TEAM LASSEN
