9474 Bay Lane, Castle Rock, CO 80108
Local realty services provided by:Better Homes and Gardens Real Estate Kenney & Company

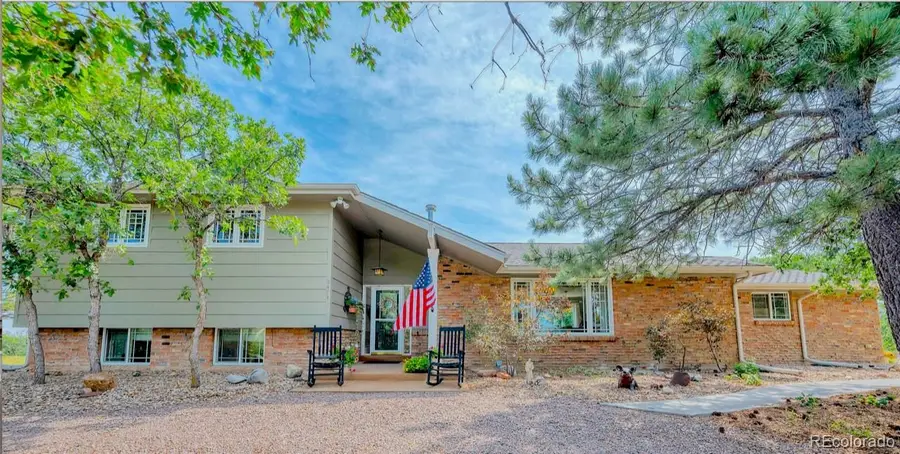
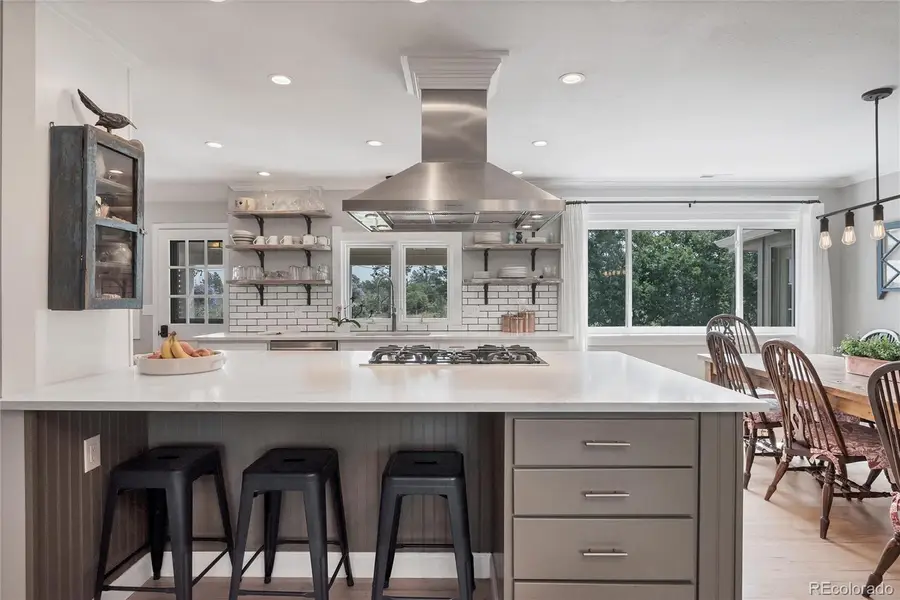
Listed by:stephanie bryantStephBryantRE@gmail.com,720-300-6552
Office:huntington properties llc.
MLS#:7740643
Source:ML
Price summary
- Price:$1,230,000
- Price per sq. ft.:$393.35
- Monthly HOA dues:$8.33
About this home
Gorgeous Updated Home on 1.5 Acres – Modern Farmhouse Meets Mid-Century Style. Fantastic opportunity to own this beautifully updated and meticulously maintained home on 1.5 usable acres in a desirable, character-rich community. This property offers a rare combination of charm, privacy, and convenience—just minutes from Sky Ridge Medical Center, Park Meadows Mall, Light Rail, top-rated schools, and the East-West Trail. Featuring a stunning kitchen which is the heart and showpiece of the home, with quality finishes and ample space—perfect for entertaining. A spacious living and dining area area are steps from a cozy family room with custom built in shelving and a wood-burning fireplace. This room opens to a patio that overlooks the scenic pasture. Upstairs, the primary suite includes a gorgeous, newer spa-like bath, and walk-in closet. Two additional bedrooms and a beautifully updated guest bath complete the upper level. The finished basement includes a private suite with egress window and a luxurious bathroom with two rooms ideal for studio, office, gym, homeschool or guest space. Outdoor living shines with a unique guitar-shaped covered patio overlooking the fenced pasture, mature pines and seasonal pond. Additional features include a rustic barn (room for two horses or extra storage), a large open sided shed perfect for chickens or honeybees or dogs. Abundant space for gardening or for playing. Truly a place to come home to, relax and enjoy. Community amenities include a riding arena and trail access. Enjoy the best of country living with city convenience, located conveniently between Castle Pines and Lone Tree you are just minutes from great shopping, dining, recreation, schools and trails. Zoned for two horses! Fabulous location with convenient commuter access too. Welcome Home!
Contact an agent
Home facts
- Year built:1969
- Listing Id #:7740643
Rooms and interior
- Bedrooms:4
- Total bathrooms:4
- Full bathrooms:2
- Living area:3,127 sq. ft.
Heating and cooling
- Cooling:Attic Fan, Central Air
- Heating:Baseboard, Hot Water, Natural Gas
Structure and exterior
- Roof:Composition
- Year built:1969
- Building area:3,127 sq. ft.
- Lot area:1.56 Acres
Schools
- High school:Rock Canyon
- Middle school:Rocky Heights
- Elementary school:Buffalo Ridge
Utilities
- Water:Well
- Sewer:Septic Tank
Finances and disclosures
- Price:$1,230,000
- Price per sq. ft.:$393.35
- Tax amount:$5,255 (2024)
New listings near 9474 Bay Lane
- New
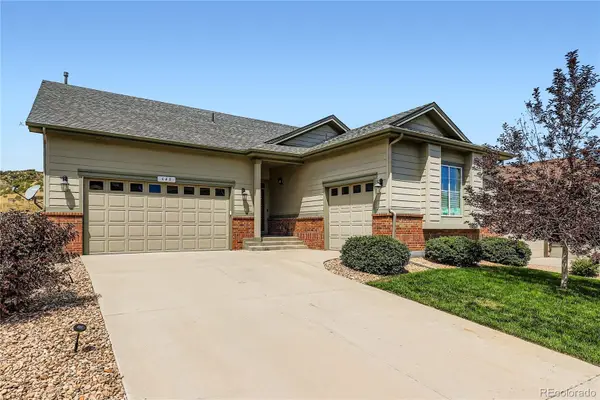 $875,000Active3 beds 4 baths4,104 sq. ft.
$875,000Active3 beds 4 baths4,104 sq. ft.648 Sage Grouse Circle, Castle Rock, CO 80109
MLS# 4757737Listed by: COLUXE REALTY - New
 $775,000Active4 beds 4 baths4,866 sq. ft.
$775,000Active4 beds 4 baths4,866 sq. ft.7170 Oasis Drive, Castle Rock, CO 80108
MLS# 3587446Listed by: COLDWELL BANKER REALTY 24 - Open Sat, 12 to 2pmNew
 $665,000Active4 beds 3 baths3,328 sq. ft.
$665,000Active4 beds 3 baths3,328 sq. ft.2339 Villageview Lane, Castle Rock, CO 80104
MLS# 2763458Listed by: THE IRIS REALTY GROUP INC - New
 $570,000Active4 beds 3 baths2,102 sq. ft.
$570,000Active4 beds 3 baths2,102 sq. ft.4742 N Blazingstar Trail, Castle Rock, CO 80109
MLS# 9442531Listed by: KELLER WILLIAMS REAL ESTATE LLC - Coming Soon
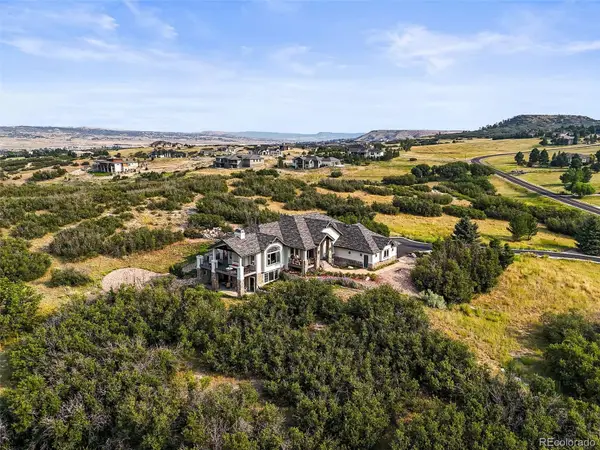 $1,650,000Coming Soon5 beds 4 baths
$1,650,000Coming Soon5 beds 4 baths1591 Glade Gulch Road, Castle Rock, CO 80104
MLS# 4085557Listed by: RE/MAX LEADERS - New
 $535,000Active4 beds 2 baths2,103 sq. ft.
$535,000Active4 beds 2 baths2,103 sq. ft.4912 N Silverlace Drive, Castle Rock, CO 80109
MLS# 8451673Listed by: MILEHIMODERN - New
 $649,900Active4 beds 4 baths2,877 sq. ft.
$649,900Active4 beds 4 baths2,877 sq. ft.4674 High Mesa Circle, Castle Rock, CO 80108
MLS# 2619926Listed by: PARK AVENUE PROPERTIES OF COLORADO SPRINGS, LLC - New
 $525,000Active1 beds 1 baths934 sq. ft.
$525,000Active1 beds 1 baths934 sq. ft.20 Wilcox Street #311, Castle Rock, CO 80104
MLS# 9313714Listed by: TRELORA REALTY, INC. - New
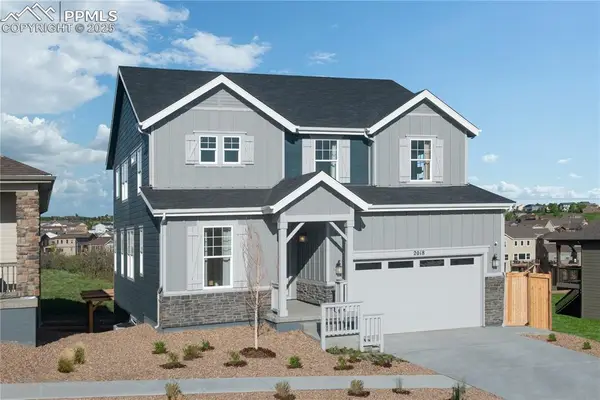 $780,000Active4 beds 3 baths3,912 sq. ft.
$780,000Active4 beds 3 baths3,912 sq. ft.2018 Peachleaf Loop, Castle Rock, CO 80108
MLS# 8133607Listed by: MB-TEAM LASSEN - New
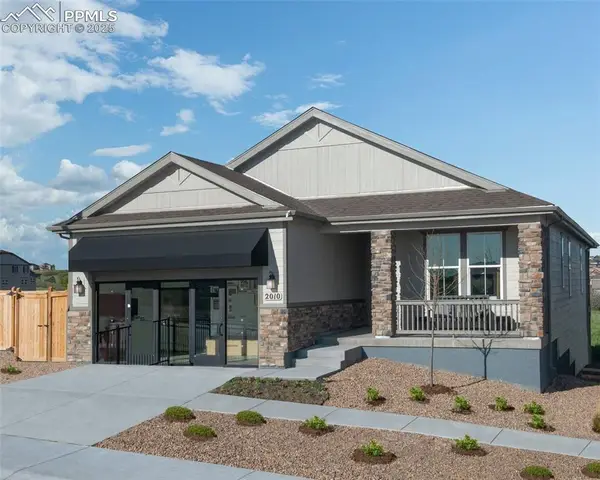 $800,000Active4 beds 3 baths3,687 sq. ft.
$800,000Active4 beds 3 baths3,687 sq. ft.2010 Peachleaf Loop, Castle Rock, CO 80108
MLS# 2371349Listed by: MB-TEAM LASSEN
