964 Westchester Circle, Castle Rock, CO 80108
Local realty services provided by:Better Homes and Gardens Real Estate Kenney & Company
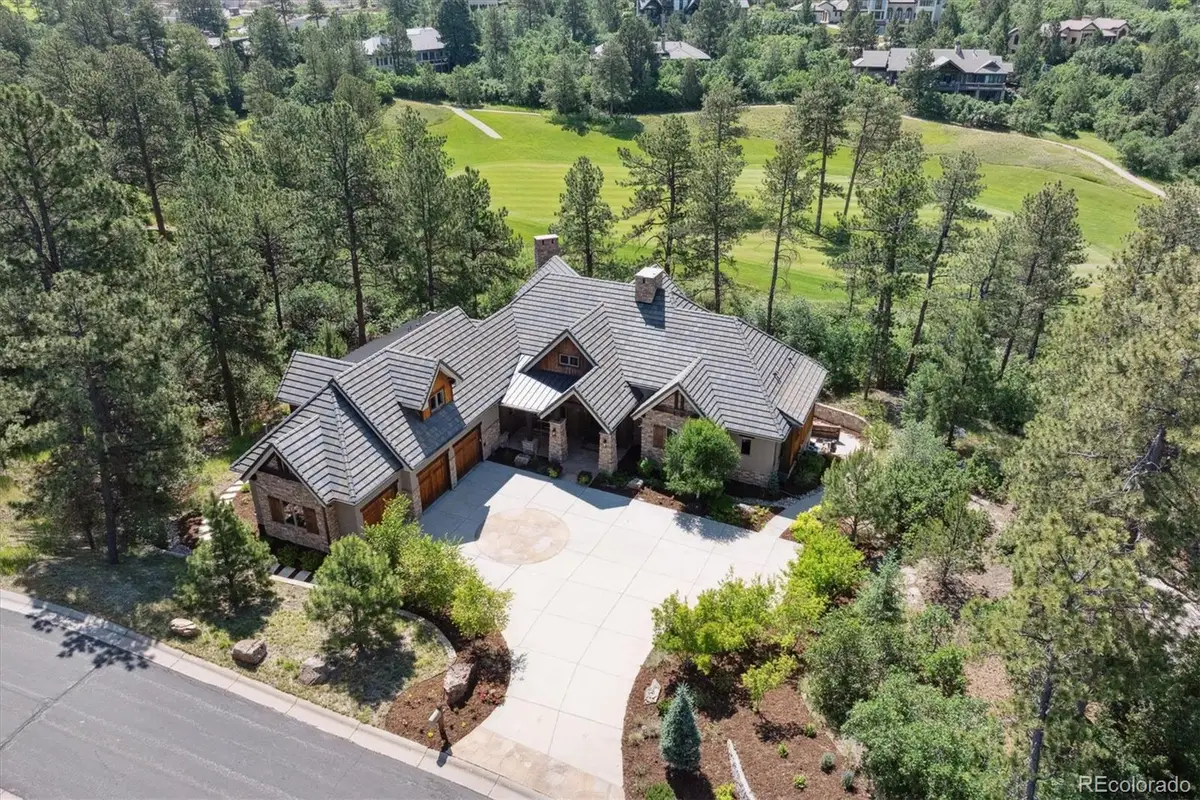

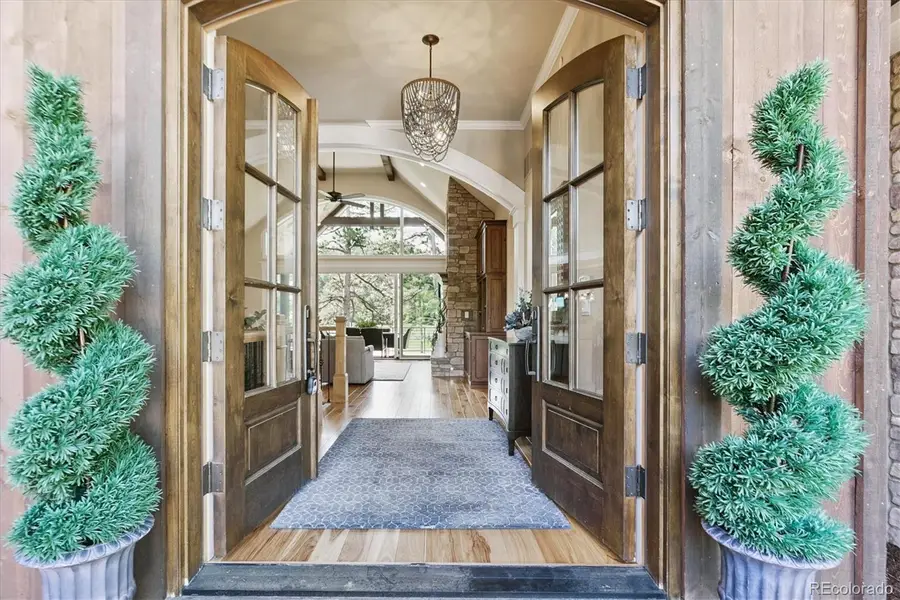
964 Westchester Circle,Castle Rock, CO 80108
$3,850,000
- 5 Beds
- 8 Baths
- 6,680 sq. ft.
- Single family
- Active
Listed by:kenya huppertKenya@livelaughdenver.com
Office:live.laugh.denver. real estate group
MLS#:7789189
Source:ML
Price summary
- Price:$3,850,000
- Price per sq. ft.:$576.35
- Monthly HOA dues:$400
About this home
Nestled within the prestigious gates of Castle Pines Village, this extraordinary residence offers the epitome of Colorado luxury living. Situated on a private, secluded, and heavily wooded lot overlooking the Country Club at Castle Pines golf course, this estate seamlessly blends natural beauty with refined elegance.
Boasting 5 spacious bedrooms and 8 luxurious bathrooms, the home offers over-the-top craftsmanship and thoughtful design throughout. Entertain effortlessly in the gourmet chef’s kitchen, featuring a leathered granite island, premium Bosch appliances, and custom cabinetry.
Enjoy the elegance of your 700-bottle wine cellar, perfect for any collector, and retreat to the lavish outdoor living space complete with a stone fireplace, fire pit, oversized hot tub/pool, and multiple seating areas — ideal for year-round entertaining and serene relaxation.
You can leave the snow shovel behind, a heated driveway melts away accumulation on demand. A private guest suite/nanny quarters offers privacy from the main living area in the home for multigenerational living or extended stays.
A spa-inspired primary suite that accesses the incredible outdoor living space and spacious secondary bedrooms , all with en-suite baths, make this home ideal for all living situations providing comfort and convenience.
Impeccable finishes throughout including hardwood floors, vaulted ceilings, and designer lighting.
This is not just a home — it’s a sanctuary. Perfectly positioned for those who value privacy, luxury, and access to world-class golf in one of Colorado’s most coveted gated communities.
Offered by appointment only. Discover the lifestyle that awaits in Castle Pines Village.
Contact an agent
Home facts
- Year built:2018
- Listing Id #:7789189
Rooms and interior
- Bedrooms:5
- Total bathrooms:8
- Half bathrooms:2
- Living area:6,680 sq. ft.
Heating and cooling
- Cooling:Central Air
- Heating:Forced Air
Structure and exterior
- Roof:Concrete
- Year built:2018
- Building area:6,680 sq. ft.
- Lot area:0.86 Acres
Schools
- High school:Rock Canyon
- Middle school:Rocky Heights
- Elementary school:Buffalo Ridge
Utilities
- Sewer:Public Sewer
Finances and disclosures
- Price:$3,850,000
- Price per sq. ft.:$576.35
- Tax amount:$25,102 (2024)
New listings near 964 Westchester Circle
- New
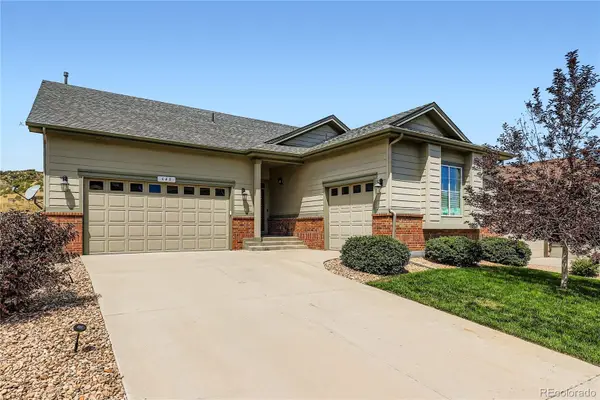 $875,000Active3 beds 4 baths4,104 sq. ft.
$875,000Active3 beds 4 baths4,104 sq. ft.648 Sage Grouse Circle, Castle Rock, CO 80109
MLS# 4757737Listed by: COLUXE REALTY - Open Sun, 1 to 4pmNew
 $775,000Active4 beds 4 baths4,866 sq. ft.
$775,000Active4 beds 4 baths4,866 sq. ft.7170 Oasis Drive, Castle Rock, CO 80108
MLS# 3587446Listed by: COLDWELL BANKER REALTY 24 - Open Sat, 12 to 2pmNew
 $665,000Active4 beds 3 baths3,328 sq. ft.
$665,000Active4 beds 3 baths3,328 sq. ft.2339 Villageview Lane, Castle Rock, CO 80104
MLS# 2763458Listed by: THE IRIS REALTY GROUP INC - New
 $570,000Active4 beds 3 baths2,102 sq. ft.
$570,000Active4 beds 3 baths2,102 sq. ft.4742 N Blazingstar Trail, Castle Rock, CO 80109
MLS# 9442531Listed by: KELLER WILLIAMS REAL ESTATE LLC - Coming Soon
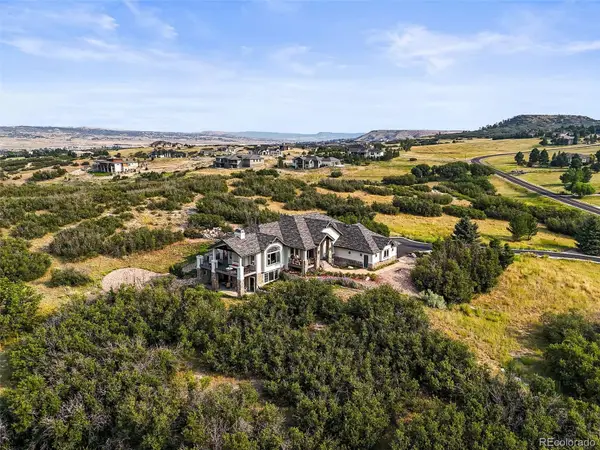 $1,650,000Coming Soon5 beds 4 baths
$1,650,000Coming Soon5 beds 4 baths1591 Glade Gulch Road, Castle Rock, CO 80104
MLS# 4085557Listed by: RE/MAX LEADERS - New
 $535,000Active4 beds 2 baths2,103 sq. ft.
$535,000Active4 beds 2 baths2,103 sq. ft.4912 N Silverlace Drive, Castle Rock, CO 80109
MLS# 8451673Listed by: MILEHIMODERN - New
 $649,900Active4 beds 4 baths2,877 sq. ft.
$649,900Active4 beds 4 baths2,877 sq. ft.4674 High Mesa Circle, Castle Rock, CO 80108
MLS# 2619926Listed by: PARK AVENUE PROPERTIES OF COLORADO SPRINGS, LLC - New
 $525,000Active1 beds 1 baths934 sq. ft.
$525,000Active1 beds 1 baths934 sq. ft.20 Wilcox Street #311, Castle Rock, CO 80104
MLS# 9313714Listed by: TRELORA REALTY, INC. - New
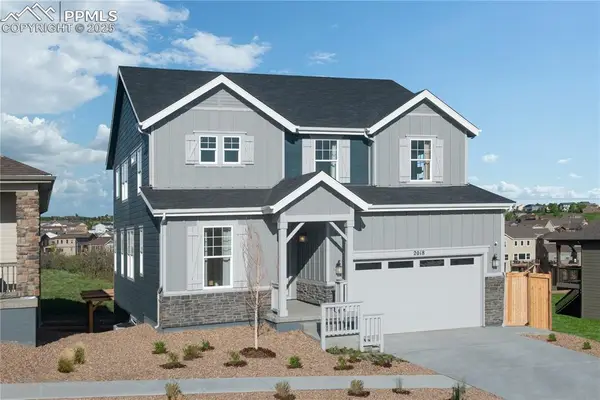 $780,000Active4 beds 3 baths3,912 sq. ft.
$780,000Active4 beds 3 baths3,912 sq. ft.2018 Peachleaf Loop, Castle Rock, CO 80108
MLS# 8133607Listed by: MB-TEAM LASSEN - New
 $800,000Active4 beds 3 baths3,687 sq. ft.
$800,000Active4 beds 3 baths3,687 sq. ft.2010 Peachleaf Loop, Castle Rock, CO 80108
MLS# 7010592Listed by: MB TEAM LASSEN
