99 Coulter Place, Castle Rock, CO 80108
Local realty services provided by:Better Homes and Gardens Real Estate Kenney & Company
Upcoming open houses
- Sun, Jan 0411:00 am - 01:00 pm
Listed by: laurie brennan, stacie chadwickLAURIE.BRENNAN@SOTHEBYSREALTY.COM
Office: liv sotheby's international realty
MLS#:9900194
Source:ML
Price summary
- Price:$2,995,000
- Price per sq. ft.:$410.05
- Monthly HOA dues:$400
About this home
Commanding one of the most breathtaking vistas in The Village at Castle Pines, 99 Coulter Place is not like all the others: with sweeping Pikes Peak, Front Range, and Castle Pines Golf Club views, the grandeur of Colorado’s natural landscape is on full display at this infinitely intriguing 2+ acre property. Entering through the striking black steel frame and glass double doors to a myriad of cozy spaces, you'll find that this noteworthy 5 bedroom | 8 bathroom estate features abundant natural light and panoramic views at every turn. A warm, sophisticated great room anchors the home, while a gourmet kitchen showcases custom cabinets, quartz counters, and a sunlit breakfast nook. An adjacent hearth room creates a welcoming space for gatherings, while a formal dining room, powder room, and laundry room complete this level with thoughtful function and style. Connecting all 5 floors, a wood-paneled elevator is a testament to craftsmanship and convenience. Ascending upward, two bedrooms, one with a private en suite bath and the other with an adjacent bathroom, offer comfort and privacy. Moving higher, the crown jewel of the home is a sunlit office with inspiring views that sits right outside the primary suite appointed with a gas fireplace, 2 separate, updated en suite bathrooms, and expansive walk-in closets. Descending one level from the main floor, a spacious en suite bedroom, powder room, and sizable storage | expansion room enhance the accommodations. The walk-out lower level offers a billiards/game room, wine cellar, full kitchen, dry sauna, large 5th bedroom, additional bathroom, and a spacious recreation room. Outside, multiple patios, decks, and a flat yard create an idyllic setting for entertaining family and friends alike. With its scale, sophistication, and rare setting, this residence stands among the most distinguished estates in this coveted, gated community and is crafted for those who crave a timeless blend of transitional elegance and singular style.
Contact an agent
Home facts
- Year built:1988
- Listing ID #:9900194
Rooms and interior
- Bedrooms:5
- Total bathrooms:8
- Full bathrooms:4
- Half bathrooms:2
- Living area:7,304 sq. ft.
Heating and cooling
- Cooling:Central Air
- Heating:Forced Air, Natural Gas
Structure and exterior
- Roof:Concrete
- Year built:1988
- Building area:7,304 sq. ft.
- Lot area:2.1 Acres
Schools
- High school:Rock Canyon
- Middle school:Rocky Heights
- Elementary school:Buffalo Ridge
Utilities
- Water:Public
- Sewer:Community Sewer
Finances and disclosures
- Price:$2,995,000
- Price per sq. ft.:$410.05
- Tax amount:$17,988 (2024)
New listings near 99 Coulter Place
- Coming Soon
 $1,650,000Coming Soon4 beds 4 baths
$1,650,000Coming Soon4 beds 4 baths5468 N Lariat Drive, Castle Rock, CO 80108
MLS# 2638475Listed by: HOMESMART - Coming Soon
 $405,000Coming Soon2 beds 2 baths
$405,000Coming Soon2 beds 2 baths6017 Castlegate Drive #F36, Castle Rock, CO 80108
MLS# 1594450Listed by: EXP REALTY, LLC - Coming Soon
 $1,595,000Coming Soon5 beds 5 baths
$1,595,000Coming Soon5 beds 5 baths6258 Oxford Peak Court, Castle Rock, CO 80108
MLS# 9208107Listed by: LIV SOTHEBY'S INTERNATIONAL REALTY - New
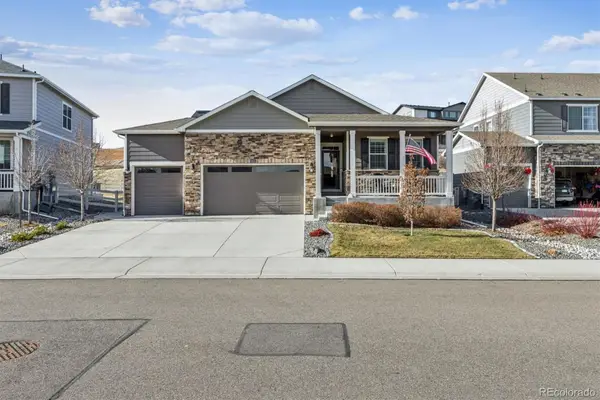 $629,900Active3 beds 2 baths1,639 sq. ft.
$629,900Active3 beds 2 baths1,639 sq. ft.6015 Plains End Court, Castle Rock, CO 80104
MLS# 2948580Listed by: RE/MAX PROFESSIONALS - New
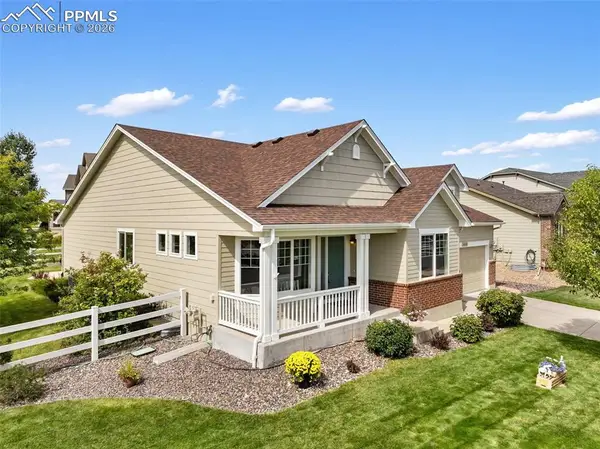 $649,900Active3 beds 2 baths3,462 sq. ft.
$649,900Active3 beds 2 baths3,462 sq. ft.4143 Eagle Ridge Way, Castle Rock, CO 80104
MLS# 3805815Listed by: LOKATION - Open Sat, 11am to 2pmNew
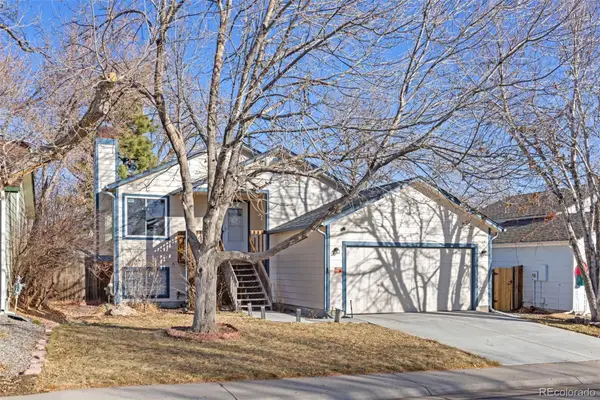 $470,000Active3 beds 2 baths1,270 sq. ft.
$470,000Active3 beds 2 baths1,270 sq. ft.5341 E Aspen Avenue, Castle Rock, CO 80104
MLS# 7190647Listed by: 8Z REAL ESTATE - New
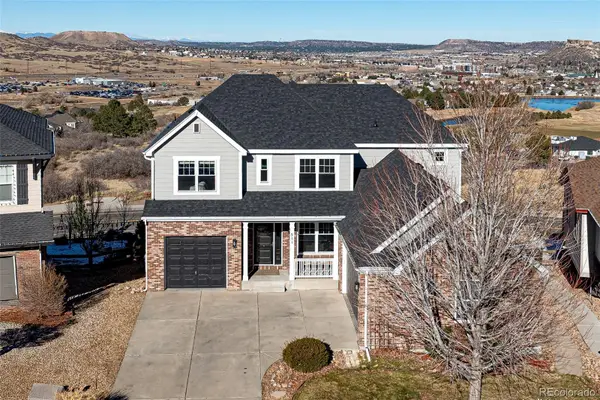 $990,000Active4 beds 5 baths4,726 sq. ft.
$990,000Active4 beds 5 baths4,726 sq. ft.511 Scottish Place, Castle Rock, CO 80104
MLS# 6941799Listed by: WEST AND MAIN HOMES INC - Coming Soon
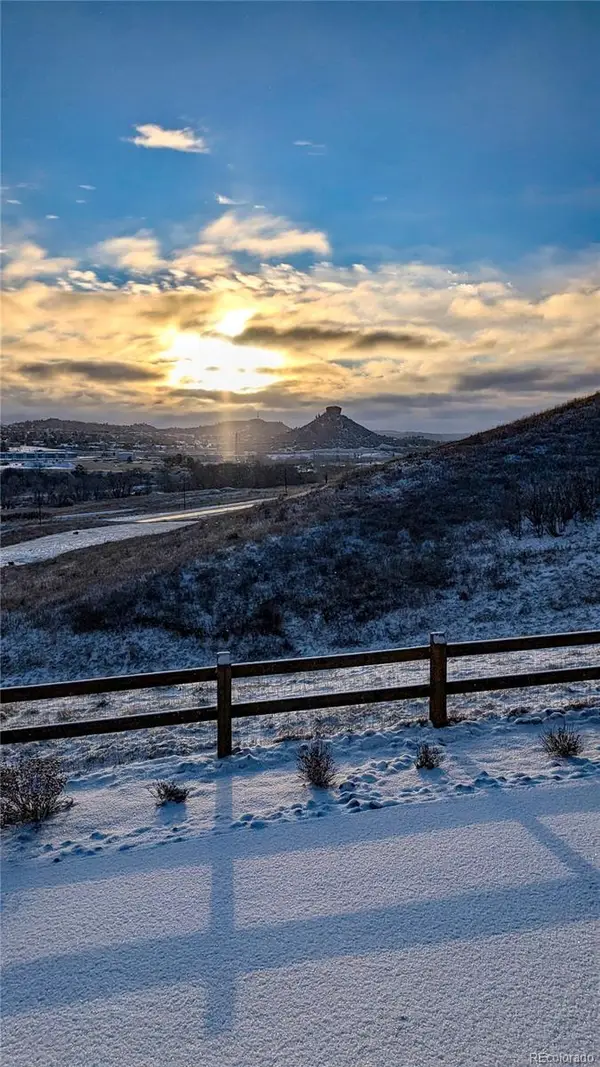 $1,179,000Coming Soon5 beds 5 baths
$1,179,000Coming Soon5 beds 5 baths1108 Melting Snow Way, Castle Rock, CO 80109
MLS# 5186753Listed by: COMPASS - DENVER - Open Sun, 11am to 1pmNew
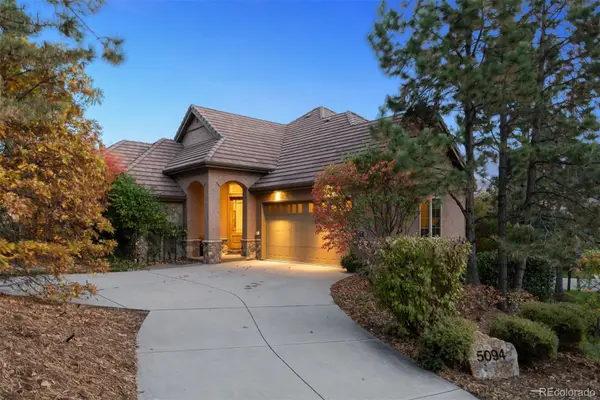 $1,500,000Active4 beds 4 baths4,147 sq. ft.
$1,500,000Active4 beds 4 baths4,147 sq. ft.5094 Ten Mile Place, Castle Rock, CO 80108
MLS# 8423622Listed by: LIV SOTHEBY'S INTERNATIONAL REALTY - New
 $650,000Active4 beds 3 baths3,203 sq. ft.
$650,000Active4 beds 3 baths3,203 sq. ft.3359 Starry Night Loop, Castle Rock, CO 80109
MLS# 6594911Listed by: RE/MAX PROFESSIONALS
