99 Simmental Loop, Castle Rock, CO 80104
Local realty services provided by:Better Homes and Gardens Real Estate Kenney & Company
Upcoming open houses
- Sun, Feb 1511:00 am - 02:00 pm
Listed by: denise nockelsnockelsdr1@outlook.com,720-341-5313
Office: homesmart
MLS#:1971327
Source:ML
Price summary
- Price:$754,995
- Price per sq. ft.:$198.89
- Monthly HOA dues:$165
About this home
Easy living elegance in this highly upgraded Toll Bros. home in Montaine. Walk to the neighborhood playground and enjoy year-round activities at the resort-style community clubhouse. Featuring a beach entry pool, spa, pickleball/tennis and designated kids rooms with games, puzzles and TV. Presented in mint-condition, this exceptional home showcases flawless craftsmanship and a refined turnkey living experience. Located on a huge, *south facing* corner lot. The two-story entry sweeps upward inviting you in. Beyond the entry is a grand living room with custom window coverings, clerestory windows, gorgeous linear fireplace and a center-opening glass wall. Chef's dream kitchen with granite counters, stainless appliances, oversized island with seating. It flows effortlessly into the dining room, creating an ideal space for entertaining groups large or small. A walk-in pantry cleverly placed behind the kitchen offers added organization and storage. Home office has wifi and TV prewire installed. Upstairs features a laundry room conveniently located near all bedrooms with built-in cabinetry. Samsung washer and dryer are included. The luxurious primary suite on the upper level is a tranquil space with recessed lighting in the tray ceiling. Spa-like bath has a walk-in shower with a frameless glass enclosure and dual shower design. Walk-in closet completes this private primary retreat. Bright secondary bedrooms each feature walk-in closets. Daylight windows and 10' ceilings in the full basement let in natural light. Thoughtfully designed with plumbing rough-in. Pet washing station with hot and cold water lines is a great addition in the basement. Whole house WiFi connectivity, prewiring for solar and programmable Jellyfish exterior lighting are some of the many features of this beautiful home. Enjoy life in Castle Rock - summer concerts, holiday star lighting, and home of the Douglas County Fair.
Contact an agent
Home facts
- Year built:2021
- Listing ID #:1971327
Rooms and interior
- Bedrooms:3
- Total bathrooms:3
- Full bathrooms:2
- Half bathrooms:1
- Living area:3,796 sq. ft.
Heating and cooling
- Cooling:Central Air
- Heating:Forced Air
Structure and exterior
- Roof:Composition
- Year built:2021
- Building area:3,796 sq. ft.
- Lot area:0.19 Acres
Schools
- High school:Douglas County
- Middle school:Mesa
- Elementary school:South Ridge
Utilities
- Water:Public
- Sewer:Public Sewer
Finances and disclosures
- Price:$754,995
- Price per sq. ft.:$198.89
- Tax amount:$7,527 (2024)
New listings near 99 Simmental Loop
- Coming Soon
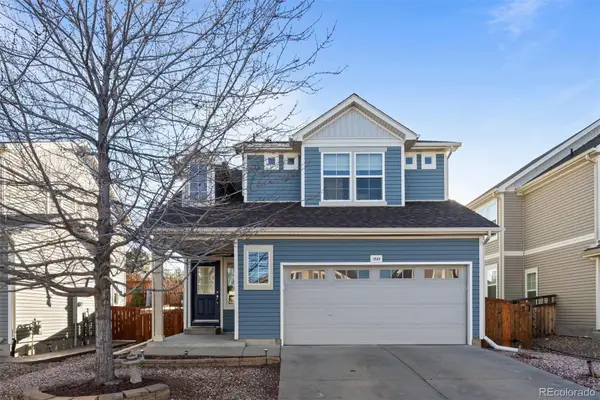 $580,000Coming Soon4 beds 4 baths
$580,000Coming Soon4 beds 4 baths1849 Coach House Loop, Castle Rock, CO 80109
MLS# 4148809Listed by: LIV SOTHEBY'S INTERNATIONAL REALTY - New
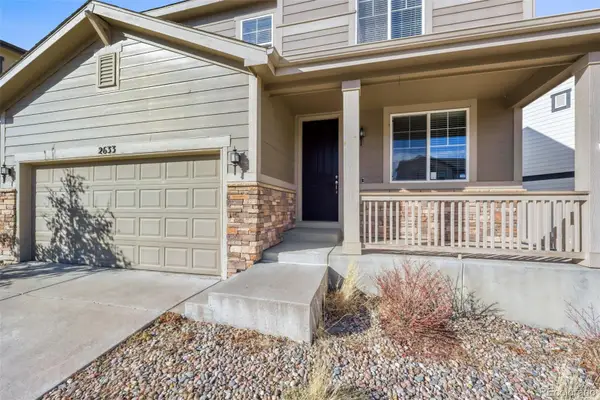 $530,000Active3 beds 3 baths3,250 sq. ft.
$530,000Active3 beds 3 baths3,250 sq. ft.2633 Garganey Drive, Castle Rock, CO 80104
MLS# 5726570Listed by: EXP REALTY, LLC - New
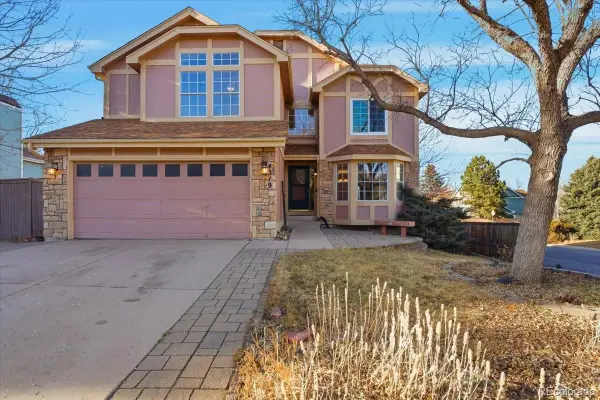 $524,900Active4 beds 3 baths3,429 sq. ft.
$524,900Active4 beds 3 baths3,429 sq. ft.4319 W Sawmill Court, Castle Rock, CO 80109
MLS# 9398762Listed by: HOME SAVINGS REALTY - New
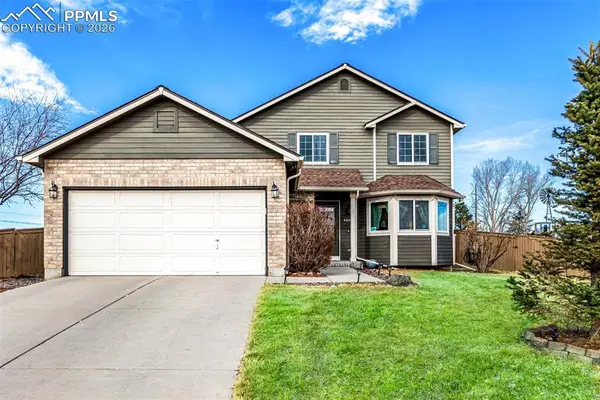 $640,000Active3 beds 3 baths2,692 sq. ft.
$640,000Active3 beds 3 baths2,692 sq. ft.4885 Eckert Street, Castle Rock, CO 80104
MLS# 9995684Listed by: KENTWOOD REAL ESTATE DTC, LLC - New
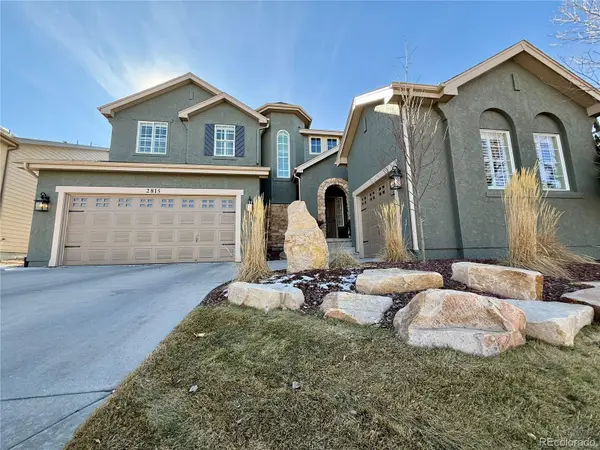 $795,000Active4 beds 3 baths3,984 sq. ft.
$795,000Active4 beds 3 baths3,984 sq. ft.2815 Breezy Lane, Castle Rock, CO 80109
MLS# 5412661Listed by: KELLER WILLIAMS ACTION REALTY LLC - New
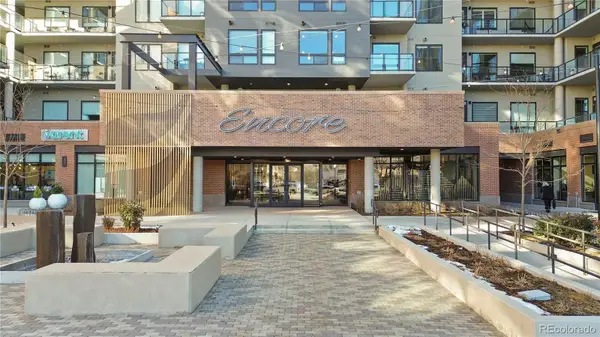 $525,000Active1 beds 1 baths927 sq. ft.
$525,000Active1 beds 1 baths927 sq. ft.20 Wilcox Street #210, Castle Rock, CO 80104
MLS# 7809593Listed by: COMPASS - DENVER - New
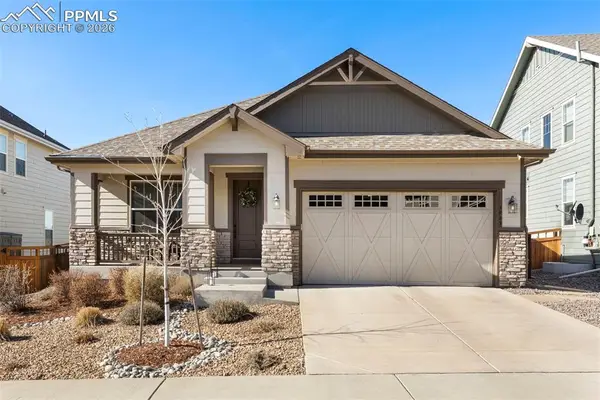 $675,000Active2 beds 3 baths2,855 sq. ft.
$675,000Active2 beds 3 baths2,855 sq. ft.3945 Forever Circle, Castle Rock, CO 80109
MLS# 7872931Listed by: REMAX PROPERTIES - Coming Soon
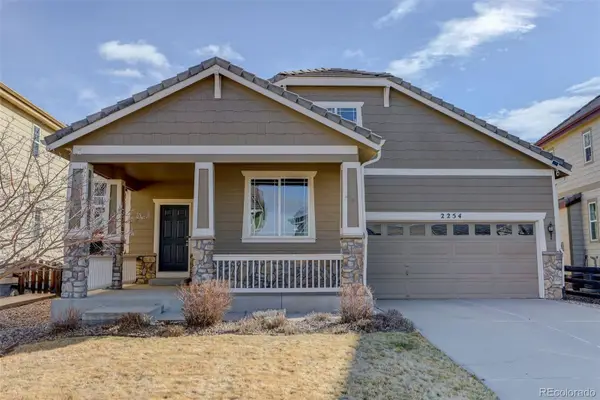 $615,000Coming Soon3 beds 3 baths
$615,000Coming Soon3 beds 3 baths2254 Broadleaf Loop, Castle Rock, CO 80109
MLS# 8994903Listed by: COLDWELL BANKER REALTY 44 - New
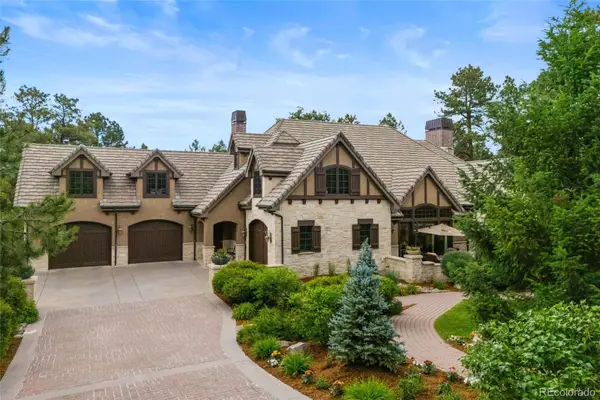 $4,600,000Active6 beds 9 baths11,578 sq. ft.
$4,600,000Active6 beds 9 baths11,578 sq. ft.1072 Cypress Way, Castle Rock, CO 80108
MLS# 3655990Listed by: COLDWELL BANKER REALTY 24 - Coming Soon
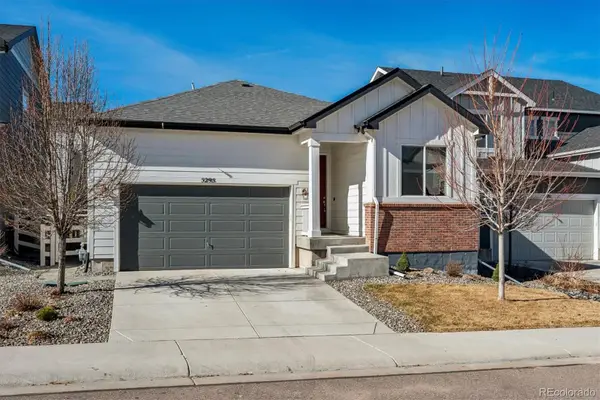 $570,000Coming Soon4 beds 2 baths
$570,000Coming Soon4 beds 2 baths5295 Coltin Trail, Castle Rock, CO 80104
MLS# 4238015Listed by: COMPASS - DENVER

