9980 Heather Drive, Castle Rock, CO 80108
Local realty services provided by:Better Homes and Gardens Real Estate Kenney & Company
Listed by: dave edwardsDave@keyrealestategroup.com,303-740-7676
Office: key real estate group llc.
MLS#:9852721
Source:ML
Price summary
- Price:$1,495,000
- Price per sq. ft.:$311.59
About this home
HUGE price improvement!!! Private and RARE 5 acre site! No active HOA! Feel the open space and meadow/mountain views! Expansive outside decking - Custom ranch with a finished walk out basement and 4,798 square feet on a rare to the market 5 acre site in Surrey Ridge Estates - Just 15 minutes back to the DTC! 2 x 6 construction for sturdy living! Not many 5 acre sites this close to town, most are under 2 acres! Traditional 1980's charm with vaulted knotty pine ceilings in the main floor great room! 4 bedroom / 4 bathroom total - Unique over the garage office accessed from the main level! Central A/C with electric heat pump heat!! Granite kitchen - newer laminate - multiple ceiling fans - 2 wood stove style brick fireplaces - Finished walk-out basement with a 2nd large family room, guest bedroom/full bathroom and a traditional spa/hot tub room! Perfect for those who want a ton of square footage that they can update to their own desires + a huge lot for privacy! 40' x 20' - 2 stall horse / tractor barn with electricity - limited covenants and only a voluntary HOA! Original owner home! See it and submit your offer!
Contact an agent
Home facts
- Year built:1984
- Listing ID #:9852721
Rooms and interior
- Bedrooms:4
- Total bathrooms:4
- Full bathrooms:3
- Half bathrooms:1
- Living area:4,798 sq. ft.
Heating and cooling
- Cooling:Central Air
- Heating:Electric, Forced Air, Heat Pump, Wood Stove
Structure and exterior
- Roof:Composition
- Year built:1984
- Building area:4,798 sq. ft.
- Lot area:5.04 Acres
Schools
- High school:Rock Canyon
- Middle school:Rocky Heights
- Elementary school:Buffalo Ridge
Utilities
- Water:Well
- Sewer:Septic Tank
Finances and disclosures
- Price:$1,495,000
- Price per sq. ft.:$311.59
- Tax amount:$5,516 (2024)
New listings near 9980 Heather Drive
- New
 $339,000Active2 beds 1 baths972 sq. ft.
$339,000Active2 beds 1 baths972 sq. ft.6005 Castlegate Drive W #B22, Castle Rock, CO 80108
MLS# 8699354Listed by: EXP REALTY, LLC - New
 $4,250,000Active5 beds 7 baths9,759 sq. ft.
$4,250,000Active5 beds 7 baths9,759 sq. ft.2198 Avenida Del Sol, Castle Rock, CO 80104
MLS# 3342608Listed by: LIV SOTHEBY'S INTERNATIONAL REALTY - Open Sat, 11am to 1pmNew
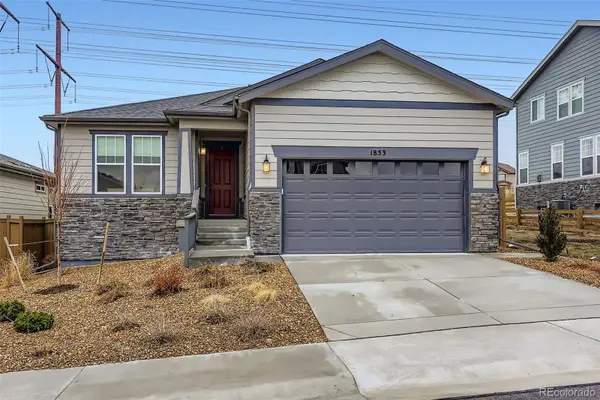 $750,000Active4 beds 3 baths3,794 sq. ft.
$750,000Active4 beds 3 baths3,794 sq. ft.1853 Water Birch Way, Castle Rock, CO 80108
MLS# 4722886Listed by: RE/MAX ALLIANCE - Open Sat, 1 to 3pmNew
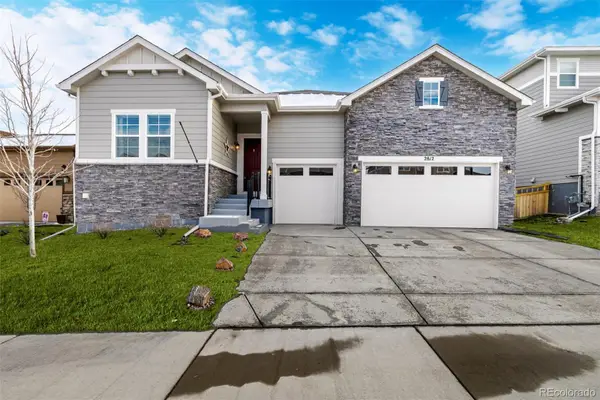 $999,999Active5 beds 5 baths5,820 sq. ft.
$999,999Active5 beds 5 baths5,820 sq. ft.2812 Keepsake Way, Castle Rock, CO 80109
MLS# 5854056Listed by: DOWNTOWN PROPERTIES - New
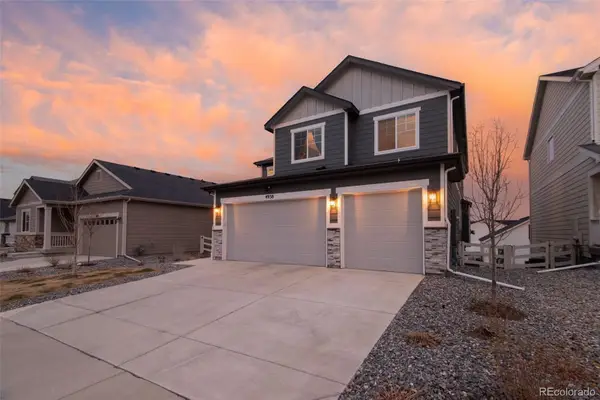 $725,000Active5 beds 3 baths4,545 sq. ft.
$725,000Active5 beds 3 baths4,545 sq. ft.4938 Coltin Trail, Castle Rock, CO 80104
MLS# 5125970Listed by: KELLER WILLIAMS REAL ESTATE LLC - Coming Soon
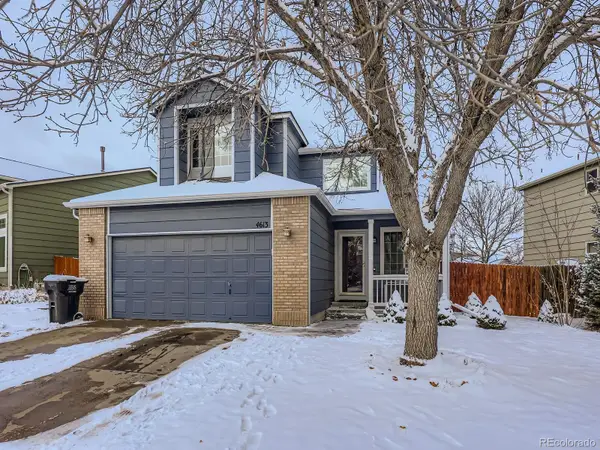 $560,000Coming Soon4 beds 4 baths
$560,000Coming Soon4 beds 4 baths4613 E Bennington Avenue, Castle Rock, CO 80104
MLS# 1638864Listed by: KELLER WILLIAMS ADVANTAGE REALTY LLC - Coming Soon
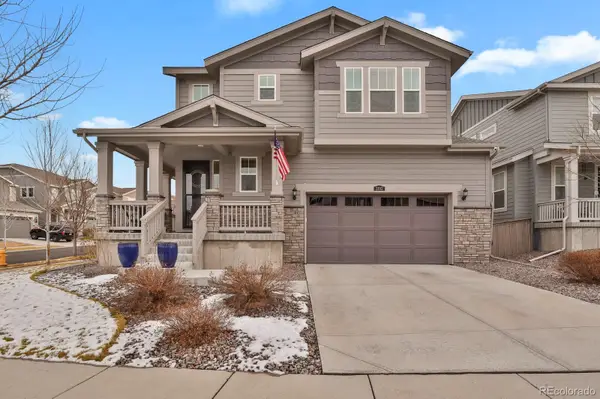 $710,000Coming Soon4 beds 3 baths
$710,000Coming Soon4 beds 3 baths3192 Greenery Drive, Castle Rock, CO 80109
MLS# 5891678Listed by: HOMESMART - New
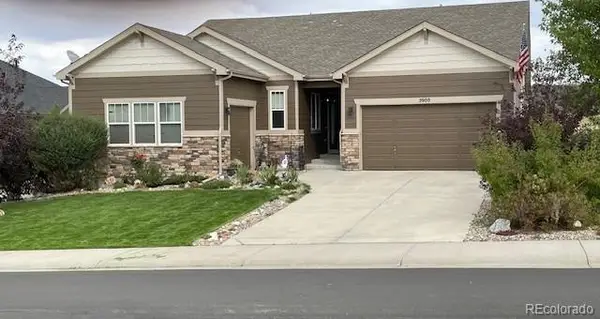 $915,000Active4 beds 3 baths4,620 sq. ft.
$915,000Active4 beds 3 baths4,620 sq. ft.5900 Echo Hollow Street, Castle Rock, CO 80104
MLS# 6037028Listed by: KELLER WILLIAMS DTC - Coming SoonOpen Sun, 11am to 1pm
 $1,145,000Coming Soon4 beds 3 baths
$1,145,000Coming Soon4 beds 3 baths9232 N Surrey Drive, Castle Rock, CO 80108
MLS# 9769880Listed by: LIV SOTHEBY'S INTERNATIONAL REALTY - New
 $785,000Active4 beds 4 baths3,679 sq. ft.
$785,000Active4 beds 4 baths3,679 sq. ft.2761 Brush Court, Castle Rock, CO 80108
MLS# 2360416Listed by: FORTUITY REALTY, LLC
