1167 E Irwin Place, Centennial, CO 80122
Local realty services provided by:Better Homes and Gardens Real Estate Kenney & Company
1167 E Irwin Place,Centennial, CO 80122
$665,000
- 3 Beds
- 3 Baths
- 2,485 sq. ft.
- Single family
- Active
Upcoming open houses
- Sat, Jan 1011:00 am - 01:00 pm
Listed by: david maestasDavidMaestas@KW.com,720-296-7887
Office: keller williams integrity real estate llc.
MLS#:5798168
Source:ML
Price summary
- Price:$665,000
- Price per sq. ft.:$267.61
About this home
Welcome to this beautifully updated home tucked away on a quiet cul-de-sac in one of Littleton’s most desirable covenant-free neighborhoods with no HOA. Bring your RV, there’s parking for that too! The home features a brand-new roof and gutter system has been installed. A new radon mitigation system, and a newer HVAC for peace of mind. Inside, the spacious primary suite boasts stunning bamboo floors and an updated ensuite bathroom. Secondary bedrooms feature wainscoting, ceiling fans, and bamboo flooring, and share a gorgeous full bathroom remodel. The updated kitchen is a true highlight with recessed lighting, tile backsplash, stainless steel appliances, a large island with seating, and an adjoining dining area. The open-concept main floor living area with beautiful hardwood floors is perfect for entertaining, while the lower-level family room with cozy gas fireplace provides access to the covered back patio. An unfinished basement provides abundant storage and a blank canvas for future expansion—perfect for a home gym, workshop, or additional living space.
Outdoor living is equally impressive with a .21-acre lot featuring a shed, 2 story with playhouse with slide and monkey bars. A gardener’s delight with raised garden beds ready for your favorite herbs and vegetables. The covered patio is perfect for dining al fresco, and the newer driveway and front walk lead guests to the charming brick-front exterior. The location is second to none—within the highly rated Littleton Public Schools, only 0.4 miles to Puma Park and Lee Gulch Trail, 1 mile to King Soopers and plentiful dining spots. Under 2 miles to the Streets of Southglenn outdoor mall and AdventHealth Littleton Hospital! Mineral Light Rail Station is just 4 miles away for Denver commuting, and just 5 miles to Downtown Littleton with its shopping, dining, and community events.
This home truly combines comfort, convenience, updates, and an unbeatable location—ready for its next chapter!
Contact an agent
Home facts
- Year built:1978
- Listing ID #:5798168
Rooms and interior
- Bedrooms:3
- Total bathrooms:3
- Full bathrooms:2
- Half bathrooms:1
- Living area:2,485 sq. ft.
Heating and cooling
- Cooling:Central Air, Evaporative Cooling
- Heating:Forced Air, Hot Water, Natural Gas
Structure and exterior
- Roof:Shingle
- Year built:1978
- Building area:2,485 sq. ft.
- Lot area:0.21 Acres
Schools
- High school:Heritage
- Middle school:Powell
- Elementary school:Hopkins
Utilities
- Water:Public
- Sewer:Public Sewer
Finances and disclosures
- Price:$665,000
- Price per sq. ft.:$267.61
- Tax amount:$4,076 (2024)
New listings near 1167 E Irwin Place
- New
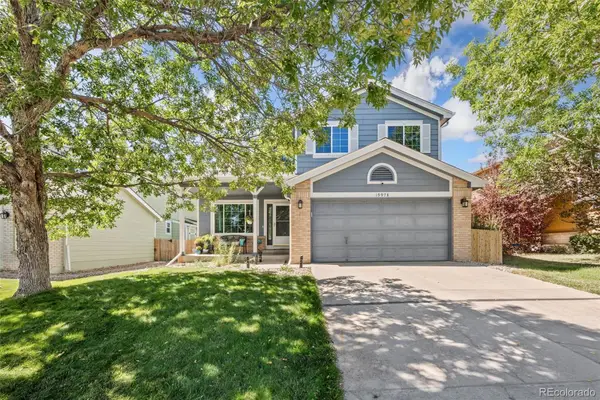 $597,250Active3 beds 3 baths2,332 sq. ft.
$597,250Active3 beds 3 baths2,332 sq. ft.19978 E Garden Drive, Centennial, CO 80015
MLS# 6004456Listed by: UNITED COUNTRY TIMBERLINE REALTY - Coming Soon
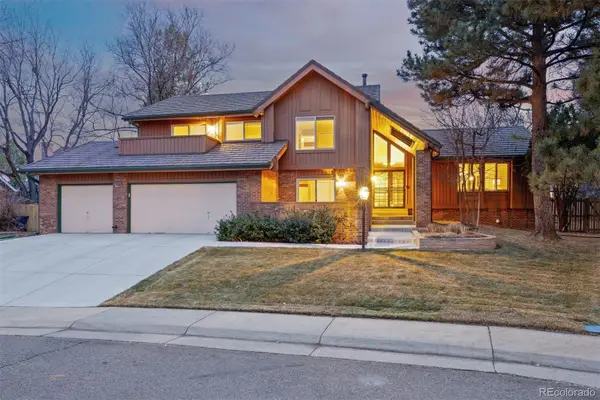 $975,000Coming Soon4 beds 4 baths
$975,000Coming Soon4 beds 4 baths3124 E Hinsdale Place, Centennial, CO 80122
MLS# 1695352Listed by: LIV SOTHEBY'S INTERNATIONAL REALTY - New
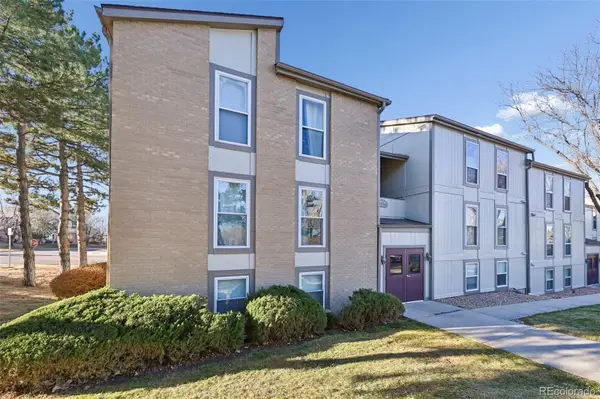 $295,000Active2 beds 2 baths1,120 sq. ft.
$295,000Active2 beds 2 baths1,120 sq. ft.7336 S Xenia Circle #B, Centennial, CO 80112
MLS# 2460501Listed by: REALTY ONE GROUP ELEVATIONS, LLC - New
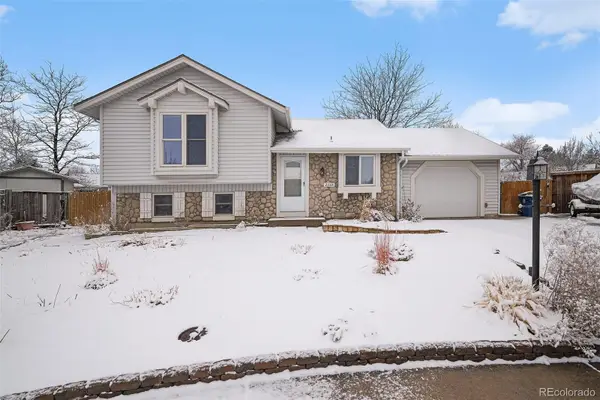 $455,000Active2 beds 2 baths1,431 sq. ft.
$455,000Active2 beds 2 baths1,431 sq. ft.21164 E Powers Circle, Centennial, CO 80015
MLS# 9575232Listed by: ORCHARD BROKERAGE LLC - Open Sun, 11am to 1pmNew
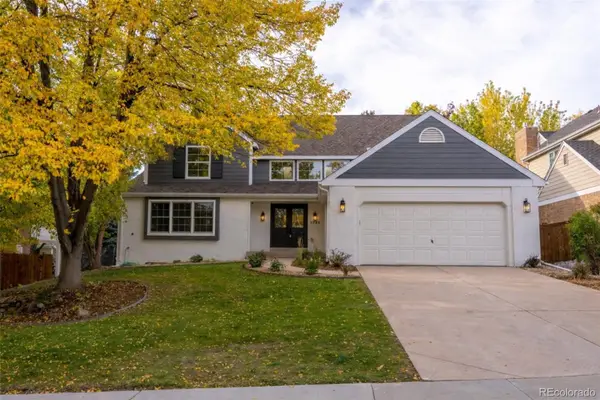 $1,325,000Active6 beds 4 baths4,280 sq. ft.
$1,325,000Active6 beds 4 baths4,280 sq. ft.5944 E Irwin Place, Centennial, CO 80112
MLS# 3120630Listed by: NEWHEIGHT REAL ESTATE SERVICES, LLC - Open Sat, 11am to 2pmNew
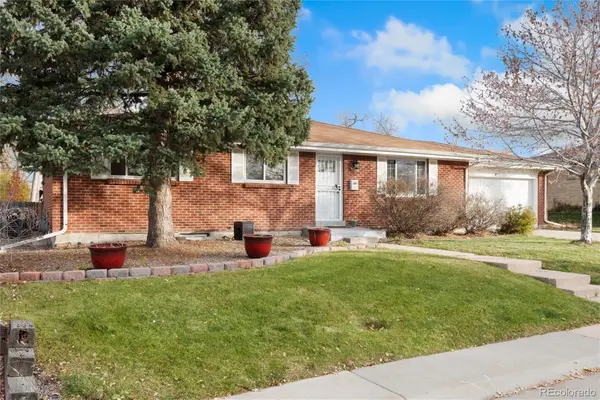 $650,000Active5 beds 2 baths2,376 sq. ft.
$650,000Active5 beds 2 baths2,376 sq. ft.6582 S Sherman Street, Centennial, CO 80121
MLS# 8424504Listed by: KELLER WILLIAMS DTC - New
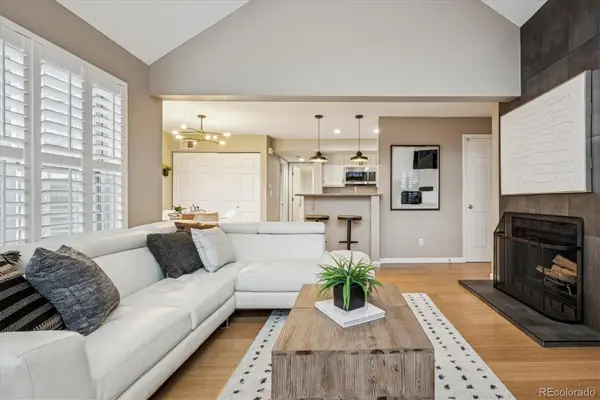 $350,000Active2 beds 2 baths1,004 sq. ft.
$350,000Active2 beds 2 baths1,004 sq. ft.6702 S Ivy Way #A5, Centennial, CO 80112
MLS# 4090969Listed by: KELLER WILLIAMS INTEGRITY REAL ESTATE LLC - Open Sat, 12 to 2pmNew
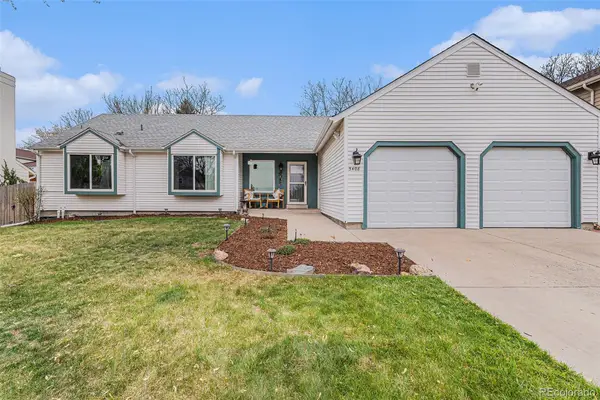 $799,900Active5 beds 4 baths2,816 sq. ft.
$799,900Active5 beds 4 baths2,816 sq. ft.5408 E Briarwood Circle, Centennial, CO 80122
MLS# 1629215Listed by: REDFIN CORPORATION - New
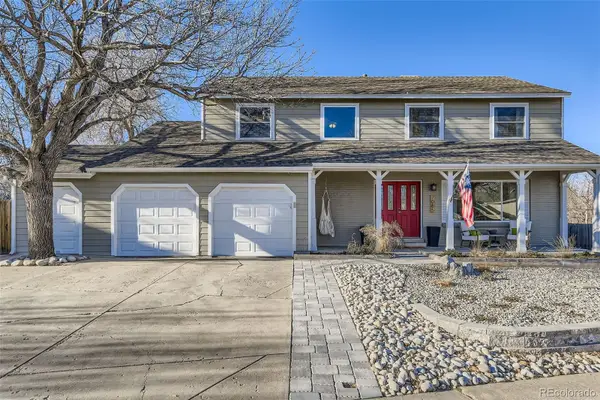 $688,850Active5 beds 4 baths3,020 sq. ft.
$688,850Active5 beds 4 baths3,020 sq. ft.7085 S Dahlia Street, Centennial, CO 80122
MLS# 7933172Listed by: RE/MAX PROFESSIONALS - Open Sat, 10am to 2pmNew
 $385,000Active3 beds 2 baths1,232 sq. ft.
$385,000Active3 beds 2 baths1,232 sq. ft.8159 S Fillmore Way, Centennial, CO 80122
MLS# 1545512Listed by: COMPASS - DENVER
