15075 E Pinewood Place, Centennial, CO 80016
Local realty services provided by:Better Homes and Gardens Real Estate Kenney & Company
Listed by:hannah struncHannahS@Kentwood.com
Office:kentwood real estate cherry creek
MLS#:7962297
Source:ML
Price summary
- Price:$1,560,000
- Price per sq. ft.:$283.28
- Monthly HOA dues:$300
About this home
Discover this stunning home nestled on a private, gated street, offering breathtaking views yet conveniently located near Arapahoe and Parker Road. This home was designed for both comfort and luxury, featuring high ceilings, and an open main floor with a spacious 12-foot kitchen island. It is truly perfect for entertaining and daily living with the built in outdoor kitchen. The home was designed with longevity in mind, there is already elevator shafts and closets ready to install a beautiful elevator. The primary suite has an oversized walk-in closet with an island for additional storage. The primary bathroom includes a luxurious steam shower, a large soaking tub, and two separate toilet rooms. The other two bedrooms have walk-in closets and en-suite bathrooms providing ample space and privacy for family and guests. The expansive unfinished basement offers high ceilings, plumbing rough ins, and great potential to add more bedrooms, a bathroom, and additional living areas, you can customize the space to fit your specific needs. With a gated private street, this home offers exclusivity and tranquility, all while being close to the natural beauty and minutes to city amenities.
Buyer Incentive: Please contact our preferred lender for a $10k lender credit towards rage buy down or closing costs.
Contact an agent
Home facts
- Year built:2016
- Listing ID #:7962297
Rooms and interior
- Bedrooms:3
- Total bathrooms:4
- Full bathrooms:3
- Half bathrooms:1
- Living area:5,507 sq. ft.
Heating and cooling
- Cooling:Central Air
- Heating:Forced Air
Structure and exterior
- Roof:Metal
- Year built:2016
- Building area:5,507 sq. ft.
- Lot area:0.25 Acres
Schools
- High school:Grandview
- Middle school:Liberty
- Elementary school:Fox Hollow
Utilities
- Water:Public
- Sewer:Public Sewer
Finances and disclosures
- Price:$1,560,000
- Price per sq. ft.:$283.28
- Tax amount:$8,743 (2024)
New listings near 15075 E Pinewood Place
- Coming Soon
 $657,000Coming Soon4 beds 3 baths
$657,000Coming Soon4 beds 3 baths21064 E Crestline Circle, Centennial, CO 80015
MLS# 2458735Listed by: RE/MAX PROFESSIONALS 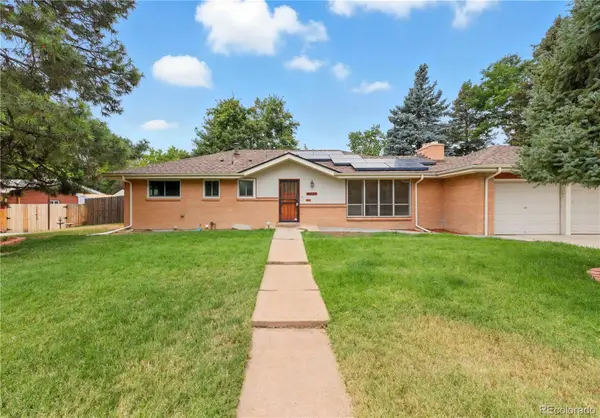 $700,000Active4 beds 3 baths2,958 sq. ft.
$700,000Active4 beds 3 baths2,958 sq. ft.6825 S Penrose Court, Centennial, CO 80122
MLS# 5319505Listed by: JASON MITCHELL REAL ESTATE COLORADO, LLC $570,000Active4 beds 2 baths2,551 sq. ft.
$570,000Active4 beds 2 baths2,551 sq. ft.7194 S Vine Circle #E, Littleton, CO 80122
MLS# 5988794Listed by: KELLER WILLIAMS TRILOGY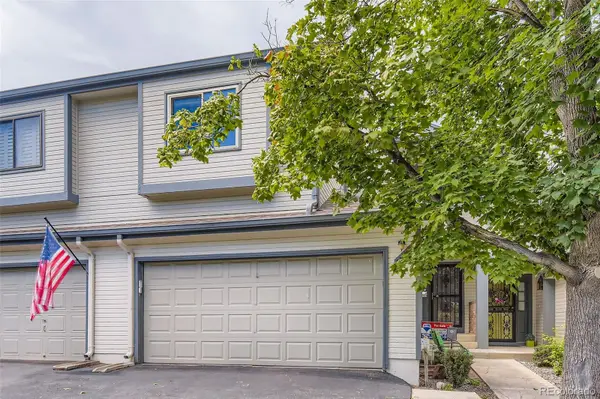 $499,000Active3 beds 4 baths2,074 sq. ft.
$499,000Active3 beds 4 baths2,074 sq. ft.6559 S Jackson Street, Centennial, CO 80121
MLS# 9534538Listed by: RE/MAX PROFESSIONALS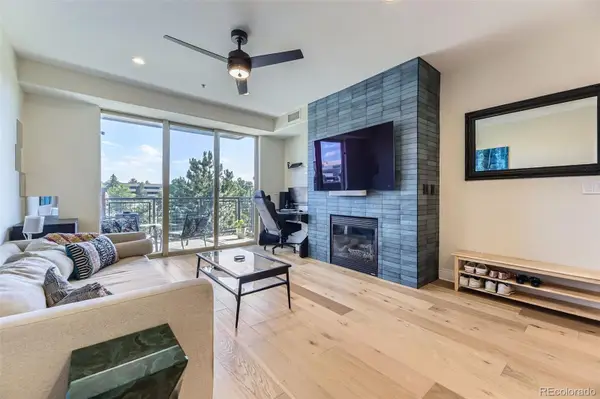 $349,900Active1 beds 1 baths838 sq. ft.
$349,900Active1 beds 1 baths838 sq. ft.9019 E Panorama Circle #D218, Englewood, CO 80112
MLS# 1541024Listed by: STERLING REAL ESTATE GROUP INC- New
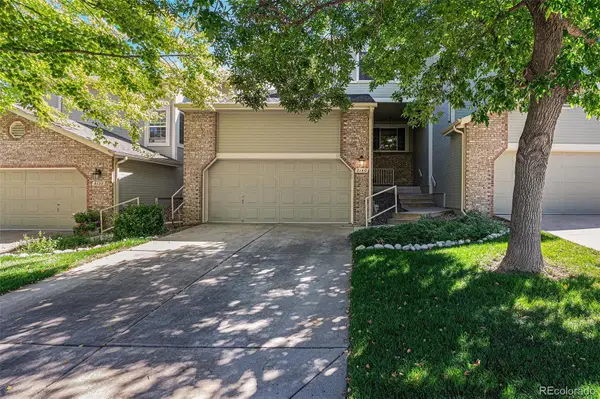 $559,500Active3 beds 4 baths2,504 sq. ft.
$559,500Active3 beds 4 baths2,504 sq. ft.8140 S Humboldt Circle, Centennial, CO 80122
MLS# 2658428Listed by: BERKSHIRE HATHAWAY HOMESERVICES RE OF THE ROCKIES 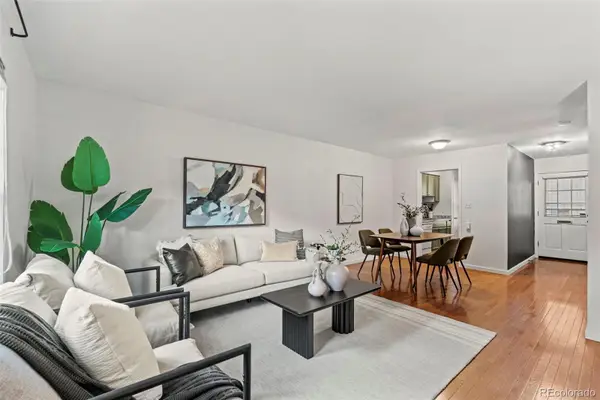 $239,999Active1 beds 1 baths732 sq. ft.
$239,999Active1 beds 1 baths732 sq. ft.2301 E Fremont Avenue #U01, Centennial, CO 80122
MLS# 3356458Listed by: GOLBA GROUP REAL ESTATE $499,500Active2 beds 3 baths1,886 sq. ft.
$499,500Active2 beds 3 baths1,886 sq. ft.6381 S Hudson Street, Centennial, CO 80121
MLS# 3892887Listed by: JACK FINE PROPERTIES $539,000Active3 beds 4 baths2,074 sq. ft.
$539,000Active3 beds 4 baths2,074 sq. ft.6579 S Jackson Street, Centennial, CO 80121
MLS# 4148260Listed by: KM LUXURY HOMES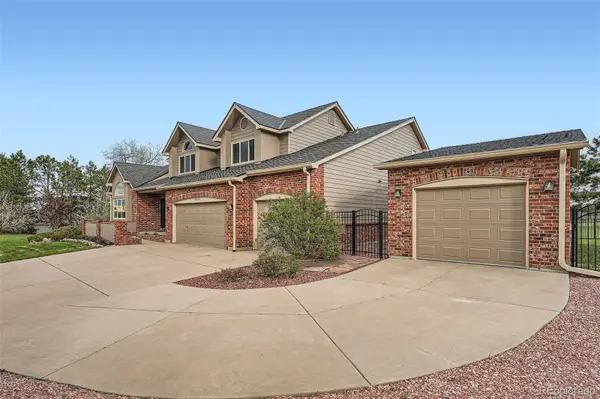 $1,225,000Active4 beds 4 baths4,744 sq. ft.
$1,225,000Active4 beds 4 baths4,744 sq. ft.19770 E Geddes Place, Centennial, CO 80016
MLS# 4206868Listed by: EXIT REALTY DTC, CHERRY CREEK, PIKES PEAK.
