15572 E Progress Circle, Centennial, CO 80015
Local realty services provided by:Better Homes and Gardens Real Estate Kenney & Company
15572 E Progress Circle,Centennial, CO 80015
$1,395,000
- 6 Beds
- 6 Baths
- 6,607 sq. ft.
- Single family
- Active
Listed by: oleg tsybulskiyremaxofdenver@gmail.com
Office: re/max alliance
MLS#:8207094
Source:ML
Price summary
- Price:$1,395,000
- Price per sq. ft.:$211.14
- Monthly HOA dues:$112
About this home
Extensively remodeled custom home with incredible panoramic mountain views in highly desired Piney Creek! Popular open floorplan featuring large family room with vaulted ceilings, built in entertainment center, and gas fireplace surrounded by designer tile* Newly renovated white kitchen with lots of cabinetry, plus pantry and tons of counter space, huge island with slab granite and designer back splash, High End Kitchen appliances with Monogram Refrigerator and adjacent eating space with access to oversized partially covered large and expansive deck with breathtaking mountain views overlooking enormous private flat yard with natural wood fire pit and fun playground and trampoline for kids. The main floor primary suite features remodeled primary bathroom including Slab granite countertops, Marble Tile Heated Flooring, Liquid Wall Paper, Full two people Bath Tub, Toto Heated Automated Bidet Toilet, Custom High End Hardware/ Faucets (from specialty store), and large walk in closet* Main floor also features large office, formal dining room and open living room with cathedral ceilings as well conveniently located laundry room with high end washer and dryer and space for second fridge* Upstairs, you'll find three generous bedrooms with two remodeled bathrooms and open playroom. Professionally finished basement with high ceilings designed for ultimate entertainment and relaxation, featuring a spacious recreation area, a state-of-the-art theatre room with Projection, Screen, in wall Surround Sound speakers (included) and an additional guest suite. Three-car finished oversized garage with coated epoxy garage floor* Additional upgrades include updated hard wood throughout whole main level, new carpet upstairs and both stairwells, new tile in laundry room, and all bathrooms on main level and upstairs, new toilets, faucets and sinks in all bathrooms on main level and upstairs. One of the best inside lots in the complex with great curb appeal sitting on 0.4 acre. Will not last!
Contact an agent
Home facts
- Year built:1997
- Listing ID #:8207094
Rooms and interior
- Bedrooms:6
- Total bathrooms:6
- Full bathrooms:3
- Half bathrooms:1
- Living area:6,607 sq. ft.
Heating and cooling
- Cooling:Central Air
- Heating:Forced Air, Natural Gas
Structure and exterior
- Roof:Concrete
- Year built:1997
- Building area:6,607 sq. ft.
- Lot area:0.4 Acres
Schools
- High school:Smoky Hill
- Middle school:Laredo
- Elementary school:Indian Ridge
Utilities
- Water:Public
- Sewer:Public Sewer
Finances and disclosures
- Price:$1,395,000
- Price per sq. ft.:$211.14
- Tax amount:$7,876 (2024)
New listings near 15572 E Progress Circle
- New
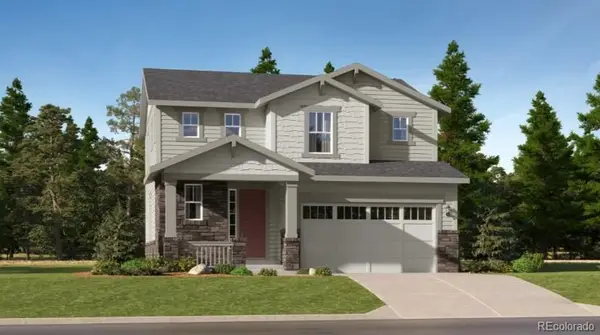 $669,900Active3 beds 3 baths2,700 sq. ft.
$669,900Active3 beds 3 baths2,700 sq. ft.7859 S Cherokee Trail, Centennial, CO 80016
MLS# 4700983Listed by: RE/MAX PROFESSIONALS - New
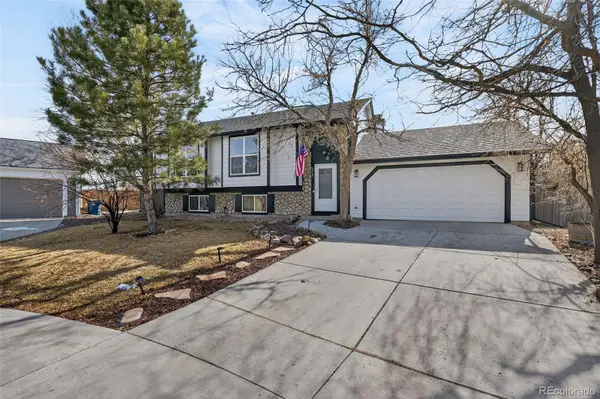 $525,000Active4 beds 2 baths1,858 sq. ft.
$525,000Active4 beds 2 baths1,858 sq. ft.5915 S Nepal Street, Centennial, CO 80015
MLS# 9320494Listed by: YOUR CASTLE REALTY LLC - Open Sat, 11am to 2pmNew
 $665,000Active3 beds 3 baths1,742 sq. ft.
$665,000Active3 beds 3 baths1,742 sq. ft.7964 E Costilla Boulevard, Centennial, CO 80112
MLS# 9737939Listed by: 8Z REAL ESTATE - Coming SoonOpen Sat, 12 to 2pm
 $1,250,000Coming Soon6 beds 6 baths
$1,250,000Coming Soon6 beds 6 baths1750 E Noble Place, Centennial, CO 80121
MLS# 5803120Listed by: RE/MAX LEADERS - New
 $350,000Active2 beds 2 baths1,278 sq. ft.
$350,000Active2 beds 2 baths1,278 sq. ft.2301 E Fremont Avenue #S10, Centennial, CO 80122
MLS# 3763452Listed by: LUXE HAVEN REALTY - New
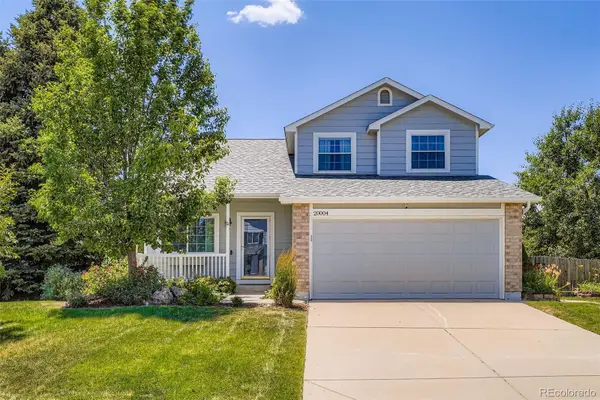 $615,000Active4 beds 4 baths2,812 sq. ft.
$615,000Active4 beds 4 baths2,812 sq. ft.20004 E Tufts Drive, Centennial, CO 80015
MLS# 7119254Listed by: KELLER WILLIAMS REAL ESTATE LLC - New
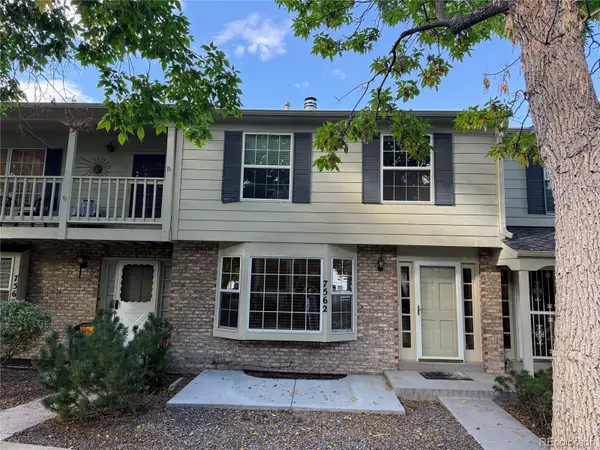 $485,000Active3 beds 4 baths2,420 sq. ft.
$485,000Active3 beds 4 baths2,420 sq. ft.7562 S Cove Circle, Centennial, CO 80122
MLS# 5102262Listed by: BROKERS GUILD HOMES - Coming SoonOpen Fri, 3 to 5pm
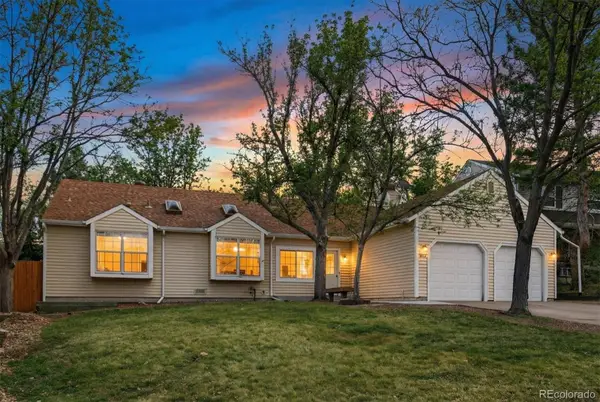 $650,000Coming Soon4 beds 3 baths
$650,000Coming Soon4 beds 3 baths7022 S Glencoe Court, Centennial, CO 80122
MLS# 8886646Listed by: BERKSHIRE HATHAWAY HOMESERVICES COLORADO REAL ESTATE, LLC - Coming SoonOpen Sun, 11am to 1pm
 $625,000Coming Soon5 beds 2 baths
$625,000Coming Soon5 beds 2 baths8504 E Briarwood Place, Centennial, CO 80112
MLS# 5029484Listed by: KM LUXURY HOMES - New
 $429,000Active3 beds 2 baths2,024 sq. ft.
$429,000Active3 beds 2 baths2,024 sq. ft.2733 E Geddes Place, Centennial, CO 80122
MLS# 2289087Listed by: EXP REALTY, LLC

