20786 E Powers Circle, Centennial, CO 80015
Local realty services provided by:Better Homes and Gardens Real Estate Kenney & Company
20786 E Powers Circle,Centennial, CO 80015
$650,000
- 3 Beds
- 2 Baths
- 2,889 sq. ft.
- Single family
- Active
Listed by: michael suchoparekm.suchoparek@wesucho.com,303-382-4666
Office: state 38 real estate investment and capital llc.
MLS#:4639500
Source:ML
Price summary
- Price:$650,000
- Price per sq. ft.:$224.99
About this home
SHORT SALE PRELIMINARILY APPROVED. Step inside to an architecturally striking 3-bedroom, 2-bathroom home that offers it all. Park View Ridge is a highly desirable neighborhood known for its affordability within the acclaimed Cherry Creek School District. Enjoy the convenience of nearby shopping, dining, fitness centers, and more—all within walking distance. E-470 is just minutes away, and you'll also be close to Aurora Reservoir, Cherry Creek State Park, and have easy access to the Aurora bike path. The community center, park, and pool are just two blocks from the home, making this an ideal location both for lifestyle and convenience. Nestled on a spacious, private interior lot in the heart of the neighborhood, this beautifully updated and remodeled home is ready to impress! The backyard is expansive with a lush lawn, mature trees, and both deck and patio spaces—perfect for enjoying warm summer evenings. The fully fenced yard is great for pets. Combined with the shade from large trees and an attic fan that helps circulate air, this home offers a cool and comfortable retreat year-round.
Contact an agent
Home facts
- Year built:1984
- Listing ID #:4639500
Rooms and interior
- Bedrooms:3
- Total bathrooms:2
- Full bathrooms:1
- Living area:2,889 sq. ft.
Heating and cooling
- Cooling:Central Air
- Heating:Forced Air
Structure and exterior
- Roof:Composition
- Year built:1984
- Building area:2,889 sq. ft.
- Lot area:0.21 Acres
Schools
- High school:Eaglecrest
- Middle school:Thunder Ridge
- Elementary school:Timberline
Utilities
- Sewer:Public Sewer
Finances and disclosures
- Price:$650,000
- Price per sq. ft.:$224.99
- Tax amount:$4,292 (2024)
New listings near 20786 E Powers Circle
- New
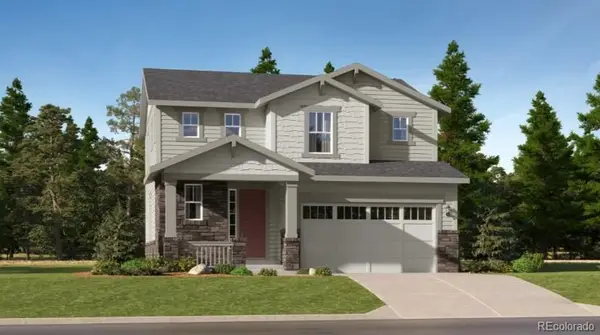 $669,900Active3 beds 3 baths2,700 sq. ft.
$669,900Active3 beds 3 baths2,700 sq. ft.7859 S Cherokee Trail, Centennial, CO 80016
MLS# 4700983Listed by: RE/MAX PROFESSIONALS - New
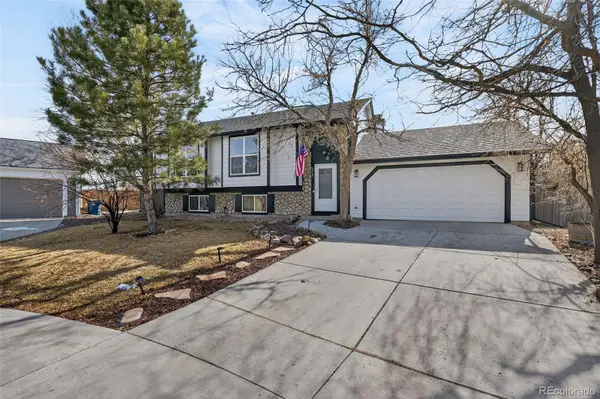 $525,000Active4 beds 2 baths1,858 sq. ft.
$525,000Active4 beds 2 baths1,858 sq. ft.5915 S Nepal Street, Centennial, CO 80015
MLS# 9320494Listed by: YOUR CASTLE REALTY LLC - Open Sat, 11am to 2pmNew
 $665,000Active3 beds 3 baths1,742 sq. ft.
$665,000Active3 beds 3 baths1,742 sq. ft.7964 E Costilla Boulevard, Centennial, CO 80112
MLS# 9737939Listed by: 8Z REAL ESTATE - Coming SoonOpen Sat, 12 to 2pm
 $1,250,000Coming Soon6 beds 6 baths
$1,250,000Coming Soon6 beds 6 baths1750 E Noble Place, Centennial, CO 80121
MLS# 5803120Listed by: RE/MAX LEADERS - New
 $350,000Active2 beds 2 baths1,278 sq. ft.
$350,000Active2 beds 2 baths1,278 sq. ft.2301 E Fremont Avenue #S10, Centennial, CO 80122
MLS# 3763452Listed by: LUXE HAVEN REALTY - New
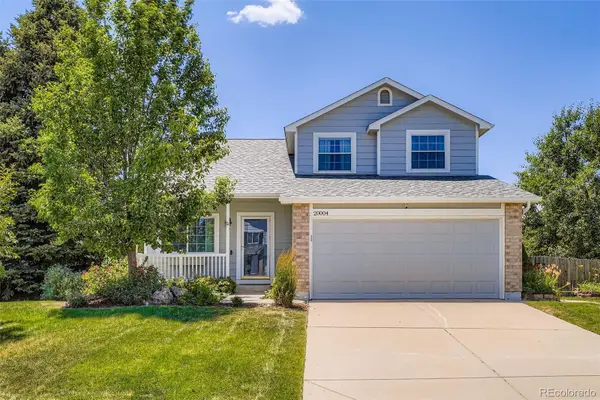 $615,000Active4 beds 4 baths2,812 sq. ft.
$615,000Active4 beds 4 baths2,812 sq. ft.20004 E Tufts Drive, Centennial, CO 80015
MLS# 7119254Listed by: KELLER WILLIAMS REAL ESTATE LLC - New
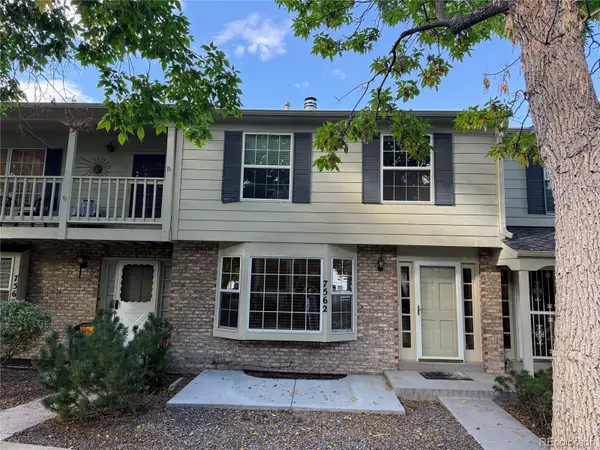 $485,000Active3 beds 4 baths2,420 sq. ft.
$485,000Active3 beds 4 baths2,420 sq. ft.7562 S Cove Circle, Centennial, CO 80122
MLS# 5102262Listed by: BROKERS GUILD HOMES - Coming SoonOpen Fri, 3 to 5pm
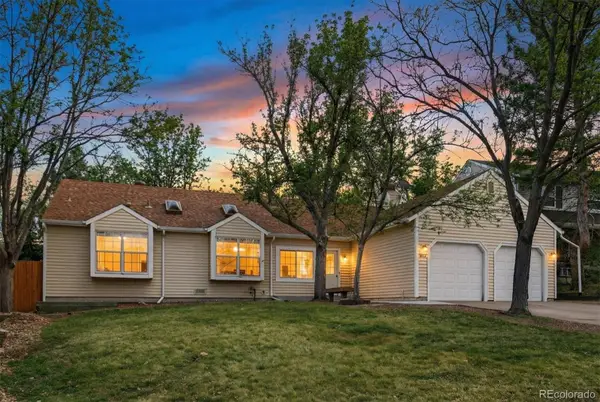 $650,000Coming Soon4 beds 3 baths
$650,000Coming Soon4 beds 3 baths7022 S Glencoe Court, Centennial, CO 80122
MLS# 8886646Listed by: BERKSHIRE HATHAWAY HOMESERVICES COLORADO REAL ESTATE, LLC - Coming SoonOpen Sun, 11am to 1pm
 $625,000Coming Soon5 beds 2 baths
$625,000Coming Soon5 beds 2 baths8504 E Briarwood Place, Centennial, CO 80112
MLS# 5029484Listed by: KM LUXURY HOMES - New
 $429,000Active3 beds 2 baths2,024 sq. ft.
$429,000Active3 beds 2 baths2,024 sq. ft.2733 E Geddes Place, Centennial, CO 80122
MLS# 2289087Listed by: EXP REALTY, LLC

