20921 E Crestline Circle, Centennial, CO 80015
Local realty services provided by:Better Homes and Gardens Real Estate Kenney & Company
20921 E Crestline Circle,Centennial, CO 80015
$660,000
- 4 Beds
- 3 Baths
- 3,714 sq. ft.
- Single family
- Active
Listed by:britney rodriguez moralesbritneyrodriguez@kw.com,720-402-6724
Office:keller williams dtc
MLS#:6401880
Source:ML
Price summary
- Price:$660,000
- Price per sq. ft.:$177.71
- Monthly HOA dues:$90
About this home
Step into warmth, comfort, and timeless charm in this beautifully upgraded 4-bedroom, 3-bath two-story home. Thoughtfully designed and lovingly maintained, this home offers the perfect balance of functionality and style—with a dedicated office, unfinished basement, and a 3-car garage to meet every need. From the moment you enter, you're greeted by soaring vaulted ceilings, rich red oak hardwood floors, and an abundance of natural light from the south-facing triple-pane windows. The living spaces are enhanced by upgraded Casablanca and Hunter ceiling fans with convenient wall controls, creating an inviting and comfortable atmosphere throughout. The heart of the home is the remodeled kitchen, a true chef’s delight, featuring elegant cherry cabinetry, gleaming granite countertops, a 36” range hood, and a gas stove hookup—all ready for your next culinary creation. Upgrades abound: a high-efficiency Trane furnace and A/C, new sump pump, programmable thermostat, and custom insulating window quilts provide year-round energy savings and comfort. Retreat to updated bathrooms with glass shower doors and premium fixtures. Thoughtful touches like California Closets, in-wall speaker wiring, security system wiring, and steel shelving in the garage and basement elevate everyday living. Step outside to enjoy your private backyard oasis, complete with a patterned concrete patio, automatic sprinklers, and gutter screens for easy maintenance. Perfectly located in the highly sought-after Cherry Creek School District, with easy access to transit, dining, shopping, and parks—this is more than a house. It’s a place to truly call home.
Contact an agent
Home facts
- Year built:1993
- Listing ID #:6401880
Rooms and interior
- Bedrooms:4
- Total bathrooms:3
- Full bathrooms:2
- Half bathrooms:1
- Living area:3,714 sq. ft.
Heating and cooling
- Cooling:Central Air
- Heating:Forced Air
Structure and exterior
- Roof:Composition
- Year built:1993
- Building area:3,714 sq. ft.
- Lot area:0.17 Acres
Schools
- High school:Eaglecrest
- Middle school:Thunder Ridge
- Elementary school:Timberline
Utilities
- Water:Public
- Sewer:Public Sewer
Finances and disclosures
- Price:$660,000
- Price per sq. ft.:$177.71
- Tax amount:$3,908 (2024)
New listings near 20921 E Crestline Circle
- Coming Soon
 $698,000Coming Soon5 beds 5 baths
$698,000Coming Soon5 beds 5 baths7681 S Wellington Street, Centennial, CO 80122
MLS# IR1043722Listed by: JASON MITCHELL REAL ESTATE COLORADO, LLC - Coming Soon
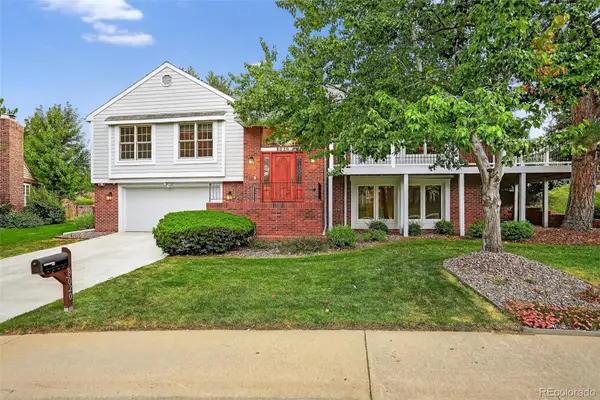 $1,300,000Coming Soon4 beds 3 baths
$1,300,000Coming Soon4 beds 3 baths8020 S Oneida Court, Centennial, CO 80112
MLS# 4261839Listed by: COLDWELL BANKER REALTY 54  $720,000Active4 beds 3 baths2,834 sq. ft.
$720,000Active4 beds 3 baths2,834 sq. ft.7339 S Kit Carson Street, Centennial, CO 80122
MLS# 9470910Listed by: JDI INVESTMENTS- Open Sun, 1 to 3pmNew
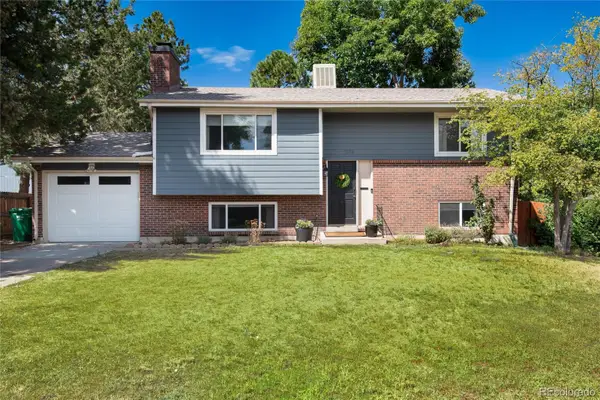 $625,000Active4 beds 2 baths1,845 sq. ft.
$625,000Active4 beds 2 baths1,845 sq. ft.7175 S Penrose Court, Centennial, CO 80122
MLS# 8300804Listed by: COLORADO HOME REALTY - New
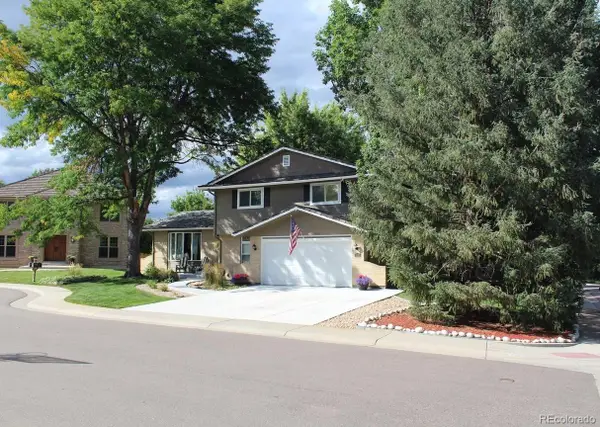 $879,000Active4 beds 3 baths3,348 sq. ft.
$879,000Active4 beds 3 baths3,348 sq. ft.8103 S Harrison Circle, Centennial, CO 80122
MLS# 4655875Listed by: ALTITUDE REAL ESTATE SERVICES, LLC - Coming Soon
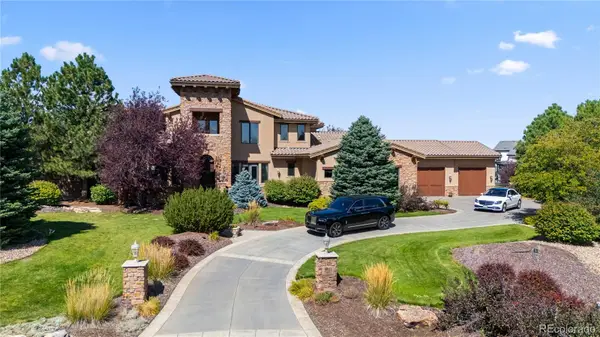 $2,950,000Coming Soon5 beds 7 baths
$2,950,000Coming Soon5 beds 7 baths19333 E Briarwood Place Place, Aurora, CO 80016
MLS# 6899063Listed by: RE/MAX ALLIANCE - Coming SoonOpen Sat, 11am to 1pm
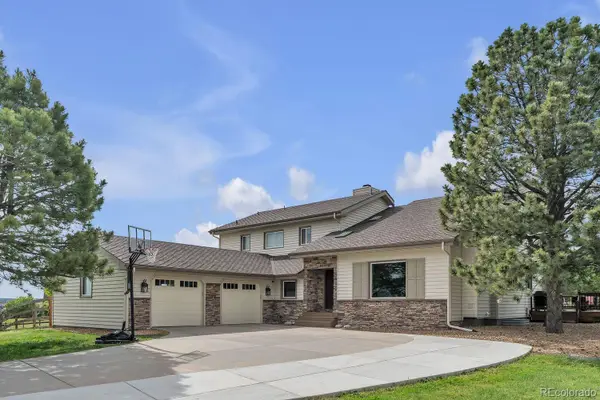 $1,250,000Coming Soon4 beds 5 baths
$1,250,000Coming Soon4 beds 5 baths7370 S Tempe Circle, Centennial, CO 80016
MLS# 6410561Listed by: COMPASS - DENVER - Coming Soon
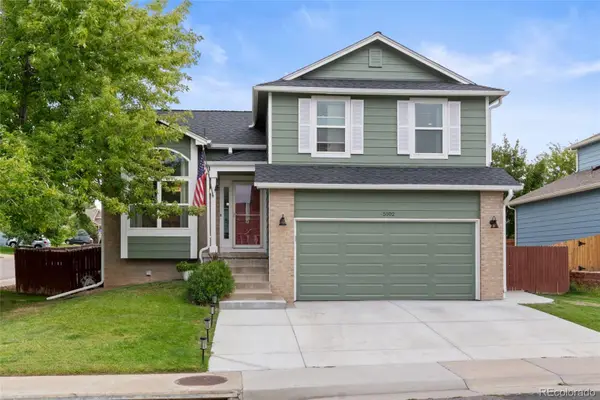 $550,000Coming Soon4 beds 3 baths
$550,000Coming Soon4 beds 3 baths5102 S Lisbon Way, Centennial, CO 80015
MLS# 7319255Listed by: NEXTHOME ASPIRE - Coming Soon
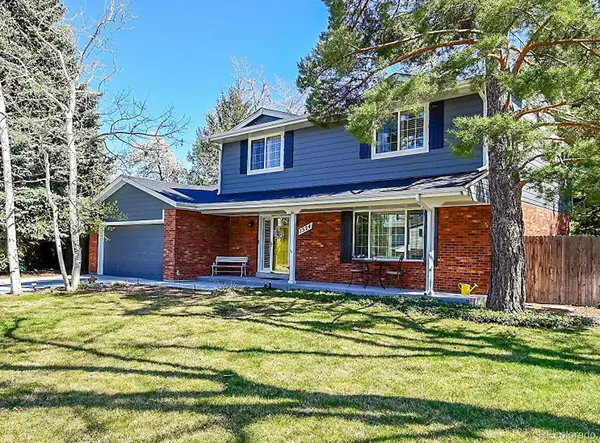 $816,500Coming Soon4 beds 4 baths
$816,500Coming Soon4 beds 4 baths1524 E Easter Circle, Centennial, CO 80122
MLS# 1931520Listed by: CHRISTOPHER CROWLEY - Coming SoonOpen Sat, 12 to 2pm
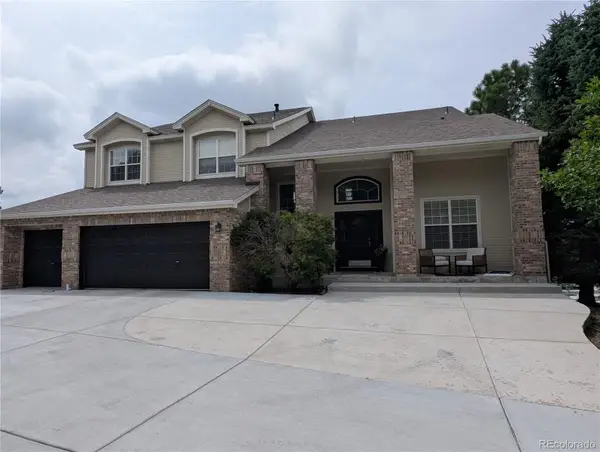 $1,099,000Coming Soon5 beds 6 baths
$1,099,000Coming Soon5 beds 6 baths20788 E Maplewood Lane, Centennial, CO 80016
MLS# 1621900Listed by: EXIT REALTY DTC, CHERRY CREEK, PIKES PEAK.
