2109 E Phillips Place, Centennial, CO 80122
Local realty services provided by:Better Homes and Gardens Real Estate Kenney & Company
2109 E Phillips Place,Centennial, CO 80122
$499,850
- 3 Beds
- 4 Baths
- 2,145 sq. ft.
- Single family
- Active
Listed by: tom ullrichtomrman@aol.com,303-910-8436
Office: re/max professionals
MLS#:6863692
Source:ML
Price summary
- Price:$499,850
- Price per sq. ft.:$233.03
- Monthly HOA dues:$93
About this home
Great location! This fabulous 2-story is on a corner site and features 3 bedrooms (2 upper / 1 non-conforming basement), 3.5 baths, living room, kitchen, breakfast nook, finished basement (could be a bedroom/family/craft room, bath) and 2 car attached garage. Each bedroom boasts an en-suite bathroom. A 2-story ceiling in the living room and many windows throughout allow the natural light to cascade in - bright and cheerful. The finished basement is perfect for guests or that teen wanting their own space. A fenced yard area offers privacy to entertain on your private deck or grill and chill. Numerous, mature trees offer ample shade. Hardwood floors on the main level, tile in the baths and carpeting in the bedrooms. Beautiful slab granite counters and stainless steel appliances in the kitchen. Adjacent to Four Lakes open space/park/tennis courts. Close to dining, shopping, entertainment and other amenities. Don't miss your opportunity. Welcome Home!
Contact an agent
Home facts
- Year built:1989
- Listing ID #:6863692
Rooms and interior
- Bedrooms:3
- Total bathrooms:4
- Full bathrooms:2
- Half bathrooms:1
- Living area:2,145 sq. ft.
Heating and cooling
- Cooling:Central Air
- Heating:Forced Air, Natural Gas
Structure and exterior
- Roof:Composition
- Year built:1989
- Building area:2,145 sq. ft.
- Lot area:0.09 Acres
Schools
- High school:Arapahoe
- Middle school:Powell
- Elementary school:Sandburg
Utilities
- Water:Public
- Sewer:Public Sewer
Finances and disclosures
- Price:$499,850
- Price per sq. ft.:$233.03
- Tax amount:$4,221 (2024)
New listings near 2109 E Phillips Place
- Coming Soon
 $900,000Coming Soon3 beds 3 baths
$900,000Coming Soon3 beds 3 baths4292 E Phillips Place, Centennial, CO 80122
MLS# 4395591Listed by: COMPASS - DENVER - New
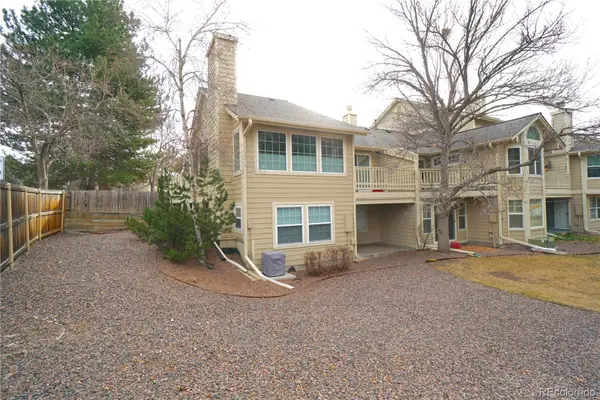 $439,500Active3 beds 3 baths2,042 sq. ft.
$439,500Active3 beds 3 baths2,042 sq. ft.8201 S High Court, Centennial, CO 80122
MLS# 3300139Listed by: URBAN COMPANIES - New
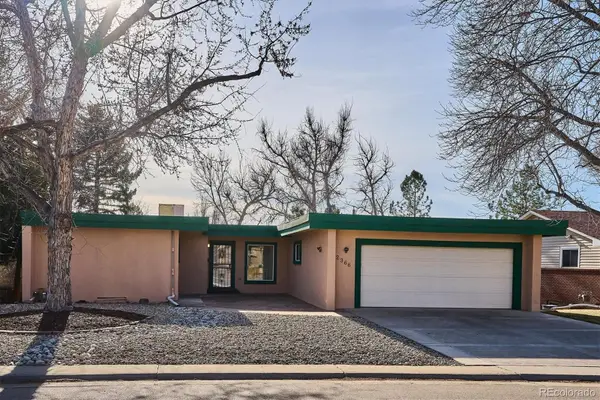 $925,000Active4 beds 3 baths3,704 sq. ft.
$925,000Active4 beds 3 baths3,704 sq. ft.2366 Crabtree Drive, Centennial, CO 80121
MLS# 9198681Listed by: BROKERS GUILD REAL ESTATE - New
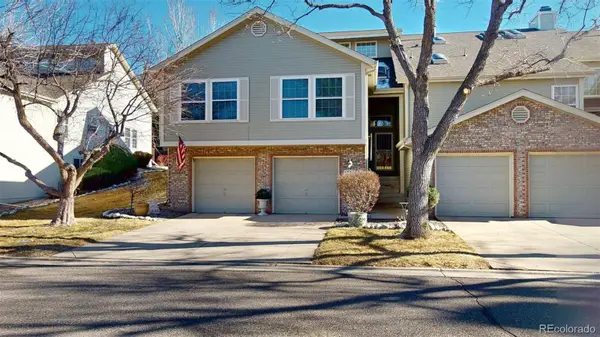 $530,000Active4 beds 3 baths2,582 sq. ft.
$530,000Active4 beds 3 baths2,582 sq. ft.1553 E Nichols Drive, Centennial, CO 80122
MLS# 3253197Listed by: RE/MAX ALLIANCE - Open Sat, 11am to 1pmNew
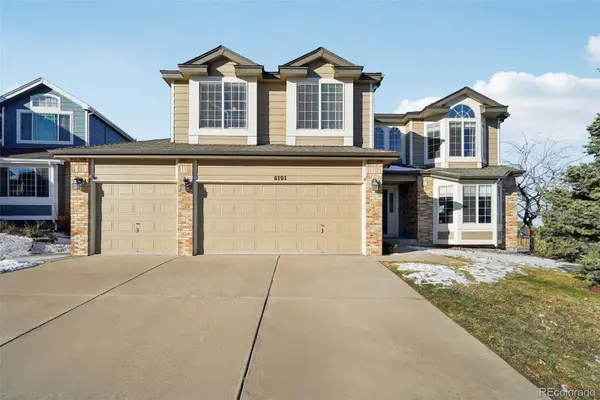 $749,900Active4 beds 4 baths3,138 sq. ft.
$749,900Active4 beds 4 baths3,138 sq. ft.6101 S Shawnee Street, Aurora, CO 80015
MLS# 9545661Listed by: REDFIN CORPORATION - New
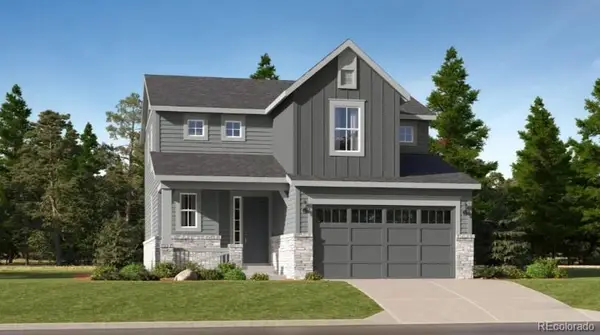 $699,900Active3 beds 3 baths2,997 sq. ft.
$699,900Active3 beds 3 baths2,997 sq. ft.7875 S Cherokee Trail, Centennial, CO 80016
MLS# 1555824Listed by: RE/MAX PROFESSIONALS - New
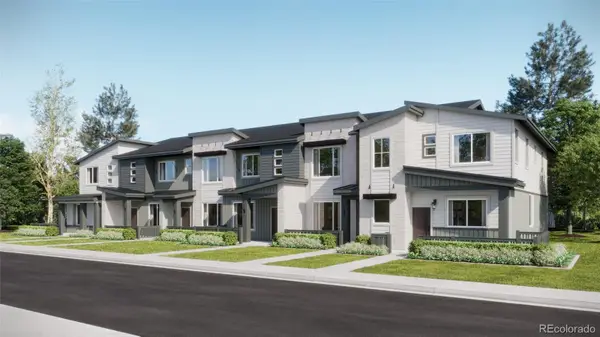 $519,695Active2 beds 3 baths1,266 sq. ft.
$519,695Active2 beds 3 baths1,266 sq. ft.7634 S Cherokee Trail, Centennial, CO 80016
MLS# 2132176Listed by: RE/MAX PROFESSIONALS - New
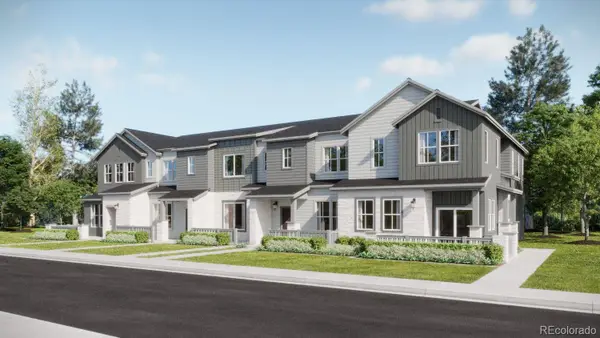 $569,900Active3 beds 3 baths1,528 sq. ft.
$569,900Active3 beds 3 baths1,528 sq. ft.7674 S Cherokee Circle W, Centennial, CO 80016
MLS# 5731589Listed by: RE/MAX PROFESSIONALS - New
 $209,900Active1 beds 1 baths720 sq. ft.
$209,900Active1 beds 1 baths720 sq. ft.50 E Highline Circle #102, Centennial, CO 80122
MLS# 7918890Listed by: YOUR CASTLE REALTY LLC - New
 $380,000Active2 beds 2 baths1,134 sq. ft.
$380,000Active2 beds 2 baths1,134 sq. ft.8601 E Dry Creek Road E #112, Centennial, CO 80112
MLS# 8217443Listed by: LOKATION
