21101 E Belleview Place, Centennial, CO 80015
Local realty services provided by:Better Homes and Gardens Real Estate Kenney & Company
21101 E Belleview Place,Centennial, CO 80015
$555,000
- 4 Beds
- 4 Baths
- 1,954 sq. ft.
- Single family
- Active
Listed by:ed quinned@edquinnsite.com,303-807-7688
Office:mb quinn corp
MLS#:8332175
Source:ML
Price summary
- Price:$555,000
- Price per sq. ft.:$284.03
- Monthly HOA dues:$33.83
About this home
This south facing home invites sunlight to fill the home. The front porch rests under a towering maple tree to cool you in the summer. When the leaves fall you can sit out there on a mild winter day with a cup of coffee. The porch acts like another "room" to the house and is used offer by the owners year round. Or if you want more privacy the large covered back patio is the back "outside room" looking over the yard. The owners have thoroughly enjoyed this home for 10 years. Some of the improvements they have made are: the back patio and a cover over the front. A new high efficiency furnace and ac system. A new roof. A new garage door. New paint inside and out. Two walk in showers. Granite counter tops in the kitchen and on the dining table which stays with the house. And new window screens. The basement is beautifully finished with a family room, bedroom and a bath with a walk in shower. Outside includes a large storage shed in back for yard tools etc. The home rests on a quiet block and is close to schools, parks, dining, and shops. And to top it all off, THE SELLER IS OFFERING A $5,000.00 CONCESSION AT CLOSING TO BE APPLIED TOWARDS THE BUYER'S CLOSING COST.
Contact an agent
Home facts
- Year built:1997
- Listing ID #:8332175
Rooms and interior
- Bedrooms:4
- Total bathrooms:4
- Full bathrooms:1
- Half bathrooms:1
- Living area:1,954 sq. ft.
Heating and cooling
- Cooling:Central Air
- Heating:Forced Air
Structure and exterior
- Roof:Composition
- Year built:1997
- Building area:1,954 sq. ft.
- Lot area:0.12 Acres
Schools
- High school:Eaglecrest
- Middle school:Thunder Ridge
- Elementary school:Timberline
Utilities
- Water:Public
- Sewer:Public Sewer
Finances and disclosures
- Price:$555,000
- Price per sq. ft.:$284.03
- Tax amount:$3,629 (2024)
New listings near 21101 E Belleview Place
- New
 $580,000Active5 beds 4 baths2,934 sq. ft.
$580,000Active5 beds 4 baths2,934 sq. ft.17954 E Progress Place, Centennial, CO 80015
MLS# 5403469Listed by: ARIA KHOSRAVI - New
 $875,000Active4 beds 4 baths3,614 sq. ft.
$875,000Active4 beds 4 baths3,614 sq. ft.6373 Village Lane, Centennial, CO 80111
MLS# 3291674Listed by: LANDMARK RESIDENTIAL BROKERAGE - New
 $646,888Active4 beds 3 baths3,277 sq. ft.
$646,888Active4 beds 3 baths3,277 sq. ft.5151 S Laredo Court, Centennial, CO 80015
MLS# 4368582Listed by: YOUR CASTLE REAL ESTATE INC - Coming Soon
 $657,000Coming Soon4 beds 3 baths
$657,000Coming Soon4 beds 3 baths21064 E Crestline Circle, Centennial, CO 80015
MLS# 2458735Listed by: RE/MAX PROFESSIONALS 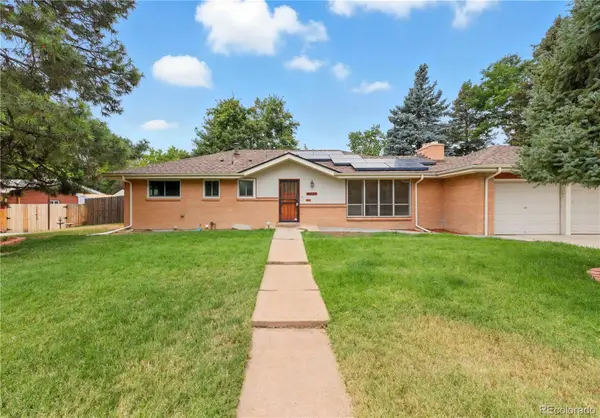 $700,000Active4 beds 3 baths2,958 sq. ft.
$700,000Active4 beds 3 baths2,958 sq. ft.6825 S Penrose Court, Centennial, CO 80122
MLS# 5319505Listed by: JASON MITCHELL REAL ESTATE COLORADO, LLC $570,000Active4 beds 2 baths2,551 sq. ft.
$570,000Active4 beds 2 baths2,551 sq. ft.7194 S Vine Circle #E, Littleton, CO 80122
MLS# 5988794Listed by: KELLER WILLIAMS TRILOGY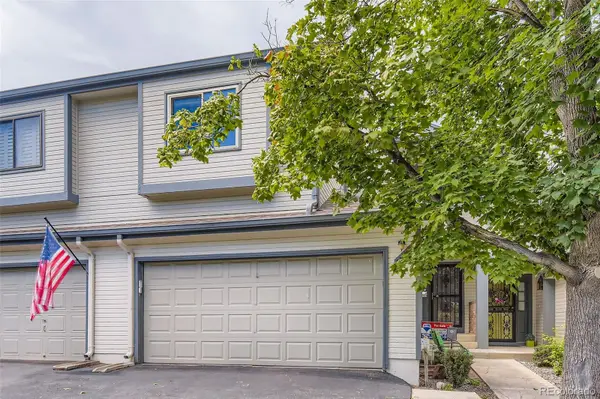 $499,000Active3 beds 4 baths2,074 sq. ft.
$499,000Active3 beds 4 baths2,074 sq. ft.6559 S Jackson Street, Centennial, CO 80121
MLS# 9534538Listed by: RE/MAX PROFESSIONALS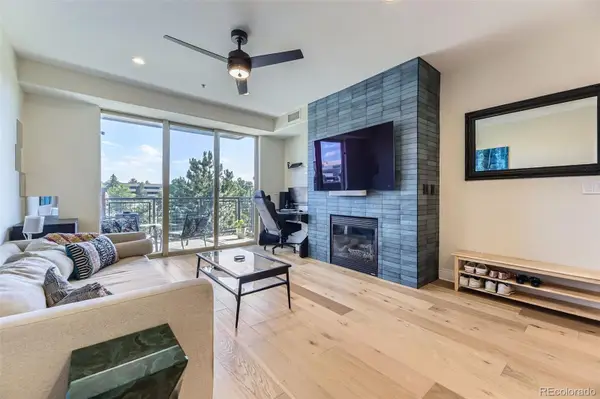 $349,900Active1 beds 1 baths838 sq. ft.
$349,900Active1 beds 1 baths838 sq. ft.9019 E Panorama Circle #D218, Englewood, CO 80112
MLS# 1541024Listed by: STERLING REAL ESTATE GROUP INC- New
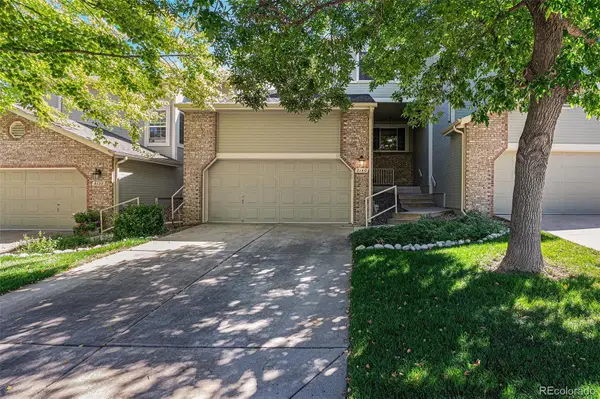 $559,500Active3 beds 4 baths2,504 sq. ft.
$559,500Active3 beds 4 baths2,504 sq. ft.8140 S Humboldt Circle, Centennial, CO 80122
MLS# 2658428Listed by: BERKSHIRE HATHAWAY HOMESERVICES RE OF THE ROCKIES 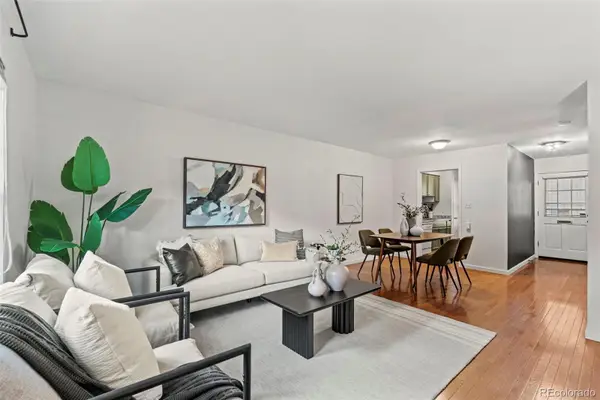 $239,999Active1 beds 1 baths732 sq. ft.
$239,999Active1 beds 1 baths732 sq. ft.2301 E Fremont Avenue #U01, Centennial, CO 80122
MLS# 3356458Listed by: GOLBA GROUP REAL ESTATE
