21518 E Powers Lane, Centennial, CO 80015
Local realty services provided by:Better Homes and Gardens Real Estate Kenney & Company
Listed by:carla gardnerCarlaYourRealtor@gmail.com,303-507-3392
Office:cc realty
MLS#:9286074
Source:ML
Price summary
- Price:$525,000
- Price per sq. ft.:$238.2
About this home
Price Reduction & Home Warranty – Don’t Miss Out! When you purchase this beautiful home you'll enjoy the peace of mind with a 1-year home warranty included to cover repairs on major systems and appliances. With the first rate drop of 2025 happening now, it's the perfect time to buy! Not only will you be investing in a gorgeous, move-in-ready property with possible income potential, but you’ll also get immediate savings AND added protection!
Your stunning 4-bedroom 2 bath triplex with basement has new features throughout. NEW: Hot Water Heater, Paint, Carpet, Edging, Lighting Fixtures, Hardware, Shelving in All Bedrooms, Outlets, Lighted Ceiling Fan in the Primary Bedroom, Remodeled Bathroom on the 2nd floor with Walk-In Shower, Mirror, Vanity, Toilet, and Built In Linen Closet for a 2nd Primary, multigenerational, or income potential. Located on the corner of a quiet cul-de-sac, enter and be greeted by vaulted ceilings, an open floor plan and large windows including garden levels which flood the home with natural light. The kitchen shines with sleek black appliances and gorgeous granite counters, a convenient pantry and garage access to a two car oversized attached garage with backyard entrance. Don't Miss the NEW Custom Built Bonus Room in the Basement with Gliding Doors, Walk-In Storage/Closet and Mechanical Room access containing a New Sewer Line Cleanout and Installed Radon Mitigation. The fabulous backyard is perfect for those who love to entertain. A large Trex deck overlooks the spacious yard with Garden Beds, Flagstone Patio with Firepit, Storage Shed and the benefit of drive-in access to the fully fenced yard adding special protection for children, pets or toys. Located in the prestigious Cherry Creek School District with easy highway access, close to restaurants, shopping, outdoor activities and minutes away from Aurora Reservoir, this home is a perfect sanctuary. All with NO HOA FEES!
Contact an agent
Home facts
- Year built:1983
- Listing ID #:9286074
Rooms and interior
- Bedrooms:4
- Total bathrooms:2
- Full bathrooms:1
- Living area:2,204 sq. ft.
Heating and cooling
- Cooling:Central Air
- Heating:Forced Air
Structure and exterior
- Roof:Shingle
- Year built:1983
- Building area:2,204 sq. ft.
- Lot area:0.19 Acres
Schools
- High school:Cherokee Trail
- Middle school:Thunder Ridge
- Elementary school:Canyon Creek
Utilities
- Water:Public
- Sewer:Public Sewer
Finances and disclosures
- Price:$525,000
- Price per sq. ft.:$238.2
- Tax amount:$3,395 (2024)
New listings near 21518 E Powers Lane
- New
 $580,000Active5 beds 4 baths2,934 sq. ft.
$580,000Active5 beds 4 baths2,934 sq. ft.17954 E Progress Place, Centennial, CO 80015
MLS# 5403469Listed by: ARIA KHOSRAVI - New
 $875,000Active4 beds 4 baths3,614 sq. ft.
$875,000Active4 beds 4 baths3,614 sq. ft.6373 Village Lane, Centennial, CO 80111
MLS# 3291674Listed by: LANDMARK RESIDENTIAL BROKERAGE - New
 $646,888Active4 beds 3 baths3,277 sq. ft.
$646,888Active4 beds 3 baths3,277 sq. ft.5151 S Laredo Court, Centennial, CO 80015
MLS# 4368582Listed by: YOUR CASTLE REAL ESTATE INC - Coming Soon
 $657,000Coming Soon4 beds 3 baths
$657,000Coming Soon4 beds 3 baths21064 E Crestline Circle, Centennial, CO 80015
MLS# 2458735Listed by: RE/MAX PROFESSIONALS 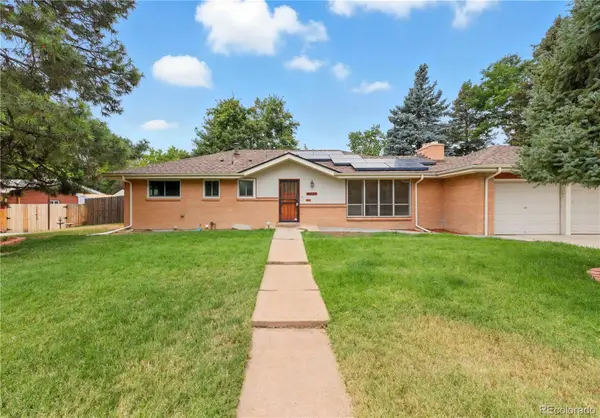 $700,000Active4 beds 3 baths2,958 sq. ft.
$700,000Active4 beds 3 baths2,958 sq. ft.6825 S Penrose Court, Centennial, CO 80122
MLS# 5319505Listed by: JASON MITCHELL REAL ESTATE COLORADO, LLC $570,000Active4 beds 2 baths2,551 sq. ft.
$570,000Active4 beds 2 baths2,551 sq. ft.7194 S Vine Circle #E, Littleton, CO 80122
MLS# 5988794Listed by: KELLER WILLIAMS TRILOGY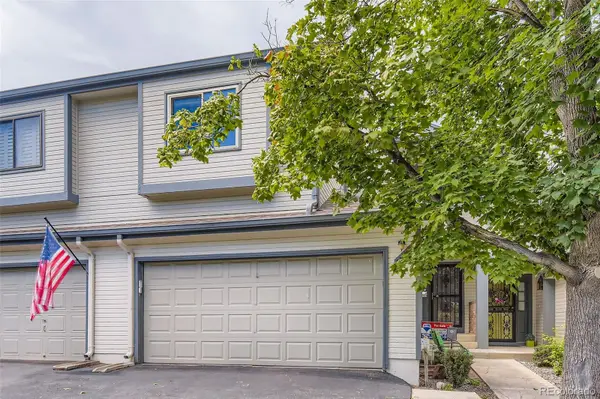 $499,000Active3 beds 4 baths2,074 sq. ft.
$499,000Active3 beds 4 baths2,074 sq. ft.6559 S Jackson Street, Centennial, CO 80121
MLS# 9534538Listed by: RE/MAX PROFESSIONALS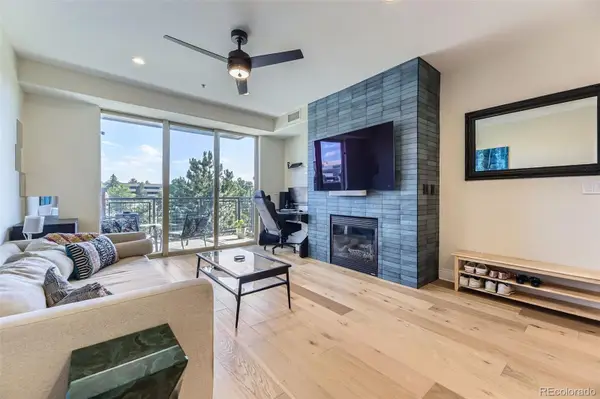 $349,900Active1 beds 1 baths838 sq. ft.
$349,900Active1 beds 1 baths838 sq. ft.9019 E Panorama Circle #D218, Englewood, CO 80112
MLS# 1541024Listed by: STERLING REAL ESTATE GROUP INC- New
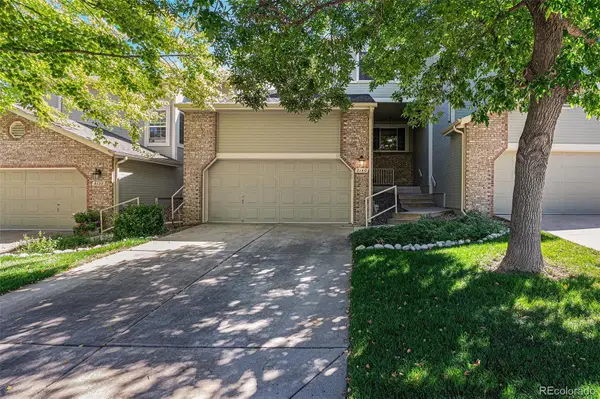 $559,500Active3 beds 4 baths2,504 sq. ft.
$559,500Active3 beds 4 baths2,504 sq. ft.8140 S Humboldt Circle, Centennial, CO 80122
MLS# 2658428Listed by: BERKSHIRE HATHAWAY HOMESERVICES RE OF THE ROCKIES 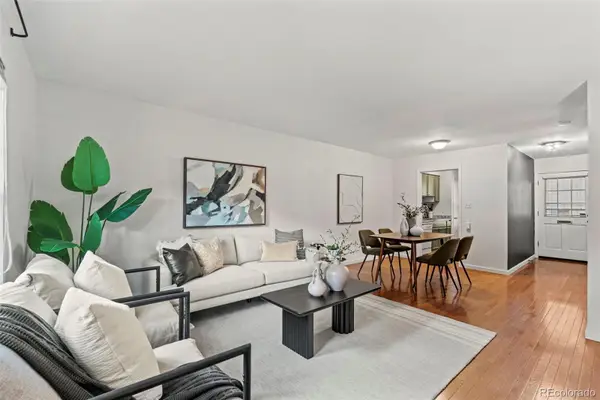 $239,999Active1 beds 1 baths732 sq. ft.
$239,999Active1 beds 1 baths732 sq. ft.2301 E Fremont Avenue #U01, Centennial, CO 80122
MLS# 3356458Listed by: GOLBA GROUP REAL ESTATE
