2301 E Fremont Avenue #S02, Centennial, CO 80122
Local realty services provided by:Better Homes and Gardens Real Estate Kenney & Company
2301 E Fremont Avenue #S02,Centennial, CO 80122
$392,000
- 3 Beds
- 2 Baths
- 1,426 sq. ft.
- Condominium
- Active
Listed by: corby williamscorby@sellsco.net,719-330-5703
Office: homesmart
MLS#:8780858
Source:ML
Price summary
- Price:$392,000
- Price per sq. ft.:$274.89
- Monthly HOA dues:$708
About this home
Completely Rebuilt, Stylish and Modern Glenn Oaks MAIN FLOOR 3 bed / 2 bath condo. Walk from parking space directly into main floor condo. Building sustained fire in 2023, entire condo unit and building has been rebuilt from ground up. No expense spared, including private patio, upgraded cabinets, tile shower/bath, quartz countertops, Stainless Steel Appliances, LVP flooring and electric fireplace. Internal components like Furnace and AC, Water Heater, etc. all brand new as well.
Enjoy all the amenities Glenn Oaks has to offer, including indoor swimming pool, hot tub, sauna, and fitness center. Also included is an assigned carport space and storage area. The monthly HOA dues include gas, insurance, maintenance grounds, maintenance structure (including roof), snow removal, trash, sewer and water. Condo unit backs up to green belt and is steps away from clubhouse and pool.
Great location with top-rated Littleton schools. And within walking distance to Arapahoe High School, Whole Foods, and Streets of Southglenn for Shopping, Dining and Entertainment.
Don’t miss this unique opportunity to own a BRAND NEW 3 bedroom property in established and desirable Centennial location.
Contact an agent
Home facts
- Year built:1971
- Listing ID #:8780858
Rooms and interior
- Bedrooms:3
- Total bathrooms:2
- Full bathrooms:1
- Living area:1,426 sq. ft.
Heating and cooling
- Cooling:Central Air
- Heating:Natural Gas
Structure and exterior
- Roof:Composition
- Year built:1971
- Building area:1,426 sq. ft.
Schools
- High school:Arapahoe
- Middle school:Powell
- Elementary school:Gudy Gaskill
Utilities
- Sewer:Public Sewer
Finances and disclosures
- Price:$392,000
- Price per sq. ft.:$274.89
- Tax amount:$2,267 (2024)
New listings near 2301 E Fremont Avenue #S02
- New
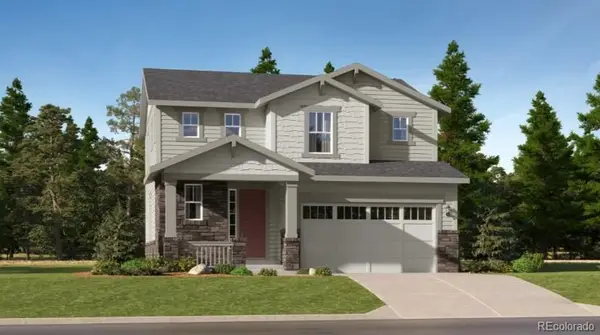 $669,900Active3 beds 3 baths2,700 sq. ft.
$669,900Active3 beds 3 baths2,700 sq. ft.7859 S Cherokee Trail, Centennial, CO 80016
MLS# 4700983Listed by: RE/MAX PROFESSIONALS - New
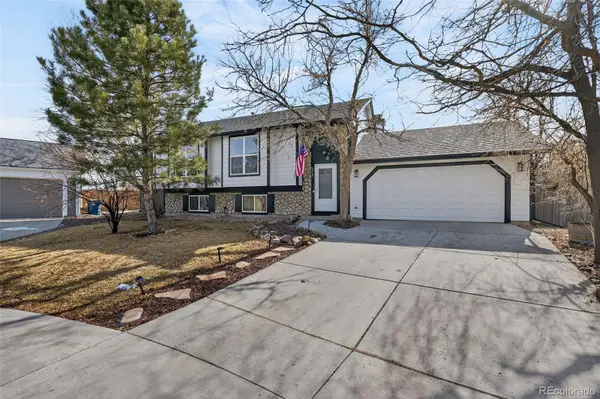 $525,000Active4 beds 2 baths1,858 sq. ft.
$525,000Active4 beds 2 baths1,858 sq. ft.5915 S Nepal Street, Centennial, CO 80015
MLS# 9320494Listed by: YOUR CASTLE REALTY LLC - Open Sat, 11am to 2pmNew
 $665,000Active3 beds 3 baths1,742 sq. ft.
$665,000Active3 beds 3 baths1,742 sq. ft.7964 E Costilla Boulevard, Centennial, CO 80112
MLS# 9737939Listed by: 8Z REAL ESTATE - Coming SoonOpen Sat, 12 to 2pm
 $1,250,000Coming Soon6 beds 6 baths
$1,250,000Coming Soon6 beds 6 baths1750 E Noble Place, Centennial, CO 80121
MLS# 5803120Listed by: RE/MAX LEADERS - New
 $350,000Active2 beds 2 baths1,278 sq. ft.
$350,000Active2 beds 2 baths1,278 sq. ft.2301 E Fremont Avenue #S10, Centennial, CO 80122
MLS# 3763452Listed by: LUXE HAVEN REALTY - New
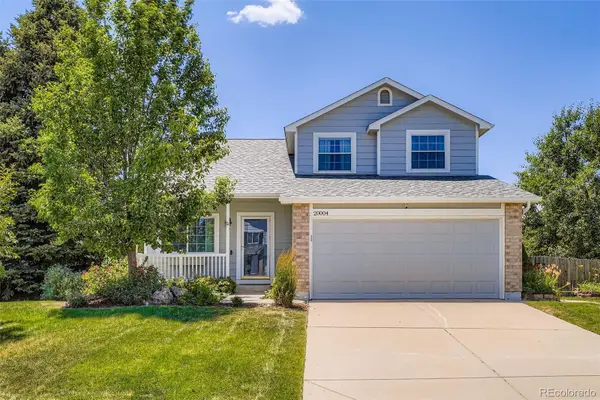 $615,000Active4 beds 4 baths2,812 sq. ft.
$615,000Active4 beds 4 baths2,812 sq. ft.20004 E Tufts Drive, Centennial, CO 80015
MLS# 7119254Listed by: KELLER WILLIAMS REAL ESTATE LLC - New
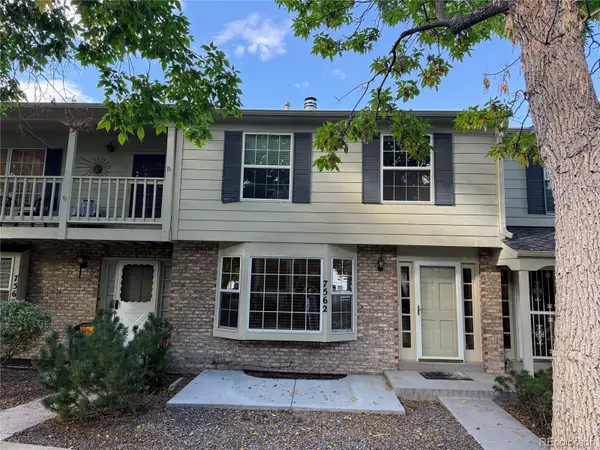 $485,000Active3 beds 4 baths2,420 sq. ft.
$485,000Active3 beds 4 baths2,420 sq. ft.7562 S Cove Circle, Centennial, CO 80122
MLS# 5102262Listed by: BROKERS GUILD HOMES - Coming Soon
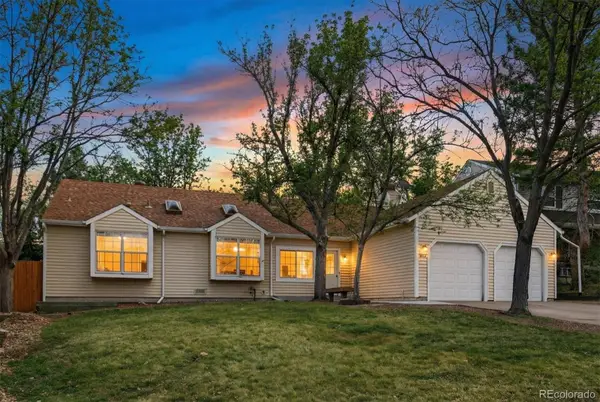 $650,000Coming Soon4 beds 3 baths
$650,000Coming Soon4 beds 3 baths7022 S Glencoe Court, Centennial, CO 80122
MLS# 8886646Listed by: BERKSHIRE HATHAWAY HOMESERVICES COLORADO REAL ESTATE, LLC - Coming SoonOpen Sun, 11am to 1pm
 $625,000Coming Soon5 beds 2 baths
$625,000Coming Soon5 beds 2 baths8504 E Briarwood Place, Centennial, CO 80112
MLS# 5029484Listed by: KM LUXURY HOMES - New
 $429,000Active3 beds 2 baths2,024 sq. ft.
$429,000Active3 beds 2 baths2,024 sq. ft.2733 E Geddes Place, Centennial, CO 80122
MLS# 2289087Listed by: EXP REALTY, LLC

