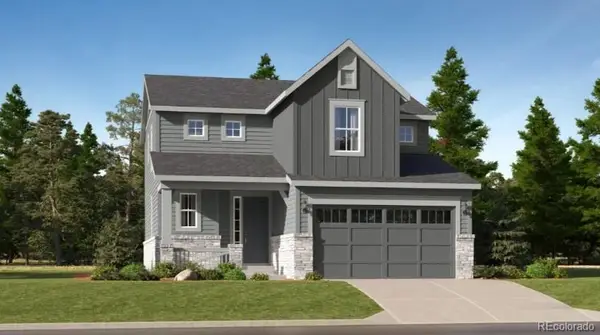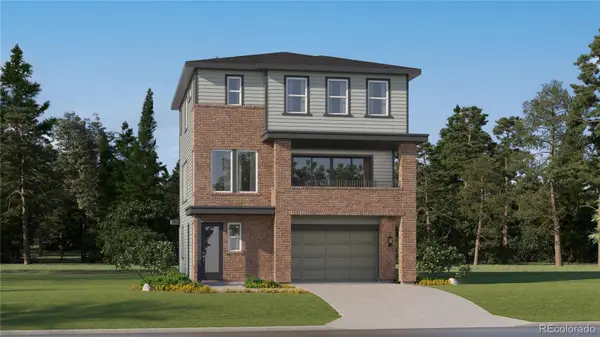2301 E Fremont Avenue #W08, Centennial, CO 80122
Local realty services provided by:Better Homes and Gardens Real Estate Kenney & Company
Listed by: zach zaleskiZach@DowntownProperties.co,720-210-3668
Office: downtown properties
MLS#:7576694
Source:ML
Price summary
- Price:$269,000
- Price per sq. ft.:$281.09
- Monthly HOA dues:$472
About this home
Make this well-appointed top floor corner unit condo, steps from The Streets of SouthGlenn, yours today! Updated, easy to maintain, wide plank flooring in the generously sized living room and dining room. Very open kitchen that most of these units don’t have as the typical setups are two sets of overhead cabinets. The kitchen also features slab granite counter tops and updated stainless steel appliances. All newer energy efficient windows, new roof in June 2025 and a freshly re-finished bathtub. Recessed dimmable lighting installed throughout unlike most units that have no installed lights. New storm door installed in June 2025. The upper floor corner location is perfect for a lack of neighbors, especially those above! Tons of natural light and usable outdoor space featuring a freshly painted porch area and large breezy back balcony. Super convenient in unit stackable washer and dryer and central AC! Secure storage unit included, located in building X, for all of your extra stuff. The reserved parking lot space # 390 is just across from the mail boxes and there is ample off street parking right in front of the building. Numerous desirable amenities and expenses covered by the HOA include the Glenn Oaks Community Center which offers, secure access to the indoor swimming pool, fitness center, billiards and the clubhouse. The expenses that are covered include gas, exterior insurance, irrigation water, maintenance grounds, exterior maintenance including the roof, snow removal, trash, sewer & water. Just a short walk to The Streets at SouthGlenn with all that it offers like Snooze, Whole Foods, Indulge Wine Bar, the movie theater, the library, coffee shops and tons of other shopping and dining options. There is the gorgeous, landscaped, Commons Park as well!
Contact an agent
Home facts
- Year built:1971
- Listing ID #:7576694
Rooms and interior
- Bedrooms:2
- Total bathrooms:1
- Full bathrooms:1
- Living area:957 sq. ft.
Heating and cooling
- Cooling:Central Air
- Heating:Forced Air, Natural Gas
Structure and exterior
- Roof:Composition
- Year built:1971
- Building area:957 sq. ft.
Schools
- High school:Arapahoe
- Middle school:Powell
- Elementary school:Gudy Gaskill
Utilities
- Water:Public
- Sewer:Public Sewer
Finances and disclosures
- Price:$269,000
- Price per sq. ft.:$281.09
- Tax amount:$2,022 (2024)
New listings near 2301 E Fremont Avenue #W08
- New
 $570,000Active4 beds 3 baths2,306 sq. ft.
$570,000Active4 beds 3 baths2,306 sq. ft.20063 E Tufts Drive, Centennial, CO 80015
MLS# 4126759Listed by: MEGASTAR REALTY - New
 $659,150Active4 beds 4 baths2,434 sq. ft.
$659,150Active4 beds 4 baths2,434 sq. ft.7752 S Cherokee Trail, Centennial, CO 80016
MLS# 1702273Listed by: RE/MAX PROFESSIONALS - New
 $749,350Active3 beds 3 baths2,997 sq. ft.
$749,350Active3 beds 3 baths2,997 sq. ft.7807 S Cherokee Trail, Centennial, CO 80016
MLS# 2569640Listed by: RE/MAX PROFESSIONALS - New
 $420,000Active2 beds 2 baths1,136 sq. ft.
$420,000Active2 beds 2 baths1,136 sq. ft.6761 S Ivy Way #B4, Centennial, CO 80112
MLS# 4974468Listed by: HQ HOMES - New
 $502,695Active2 beds 2 baths1,099 sq. ft.
$502,695Active2 beds 2 baths1,099 sq. ft.7640 S Cherokee Trail, Centennial, CO 80016
MLS# 8202464Listed by: RE/MAX PROFESSIONALS - New
 $657,850Active4 beds 4 baths2,356 sq. ft.
$657,850Active4 beds 4 baths2,356 sq. ft.7772 S Cherokee Trail, Centennial, CO 80016
MLS# 9739354Listed by: RE/MAX PROFESSIONALS - New
 $470,000Active3 beds 2 baths1,431 sq. ft.
$470,000Active3 beds 2 baths1,431 sq. ft.5656 S Odessa Street, Centennial, CO 80015
MLS# 4166143Listed by: LEGACY 100 REAL ESTATE PARTNERS LLC - New
 $369,000Active2 beds 3 baths1,367 sq. ft.
$369,000Active2 beds 3 baths1,367 sq. ft.8002 S Columbine Court, Centennial, CO 80122
MLS# 6596203Listed by: CENTURY 21 GOLDEN REAL ESTATE - New
 $950,000Active3 beds 3 baths4,637 sq. ft.
$950,000Active3 beds 3 baths4,637 sq. ft.7663 S Grape Street, Centennial, CO 80122
MLS# 6817668Listed by: THE STELLER GROUP, INC - New
 $945,000Active4 beds 3 baths4,592 sq. ft.
$945,000Active4 beds 3 baths4,592 sq. ft.8209 S Kearney Street, Centennial, CO 80112
MLS# 8224142Listed by: KELLER WILLIAMS ADVANTAGE REALTY LLC
