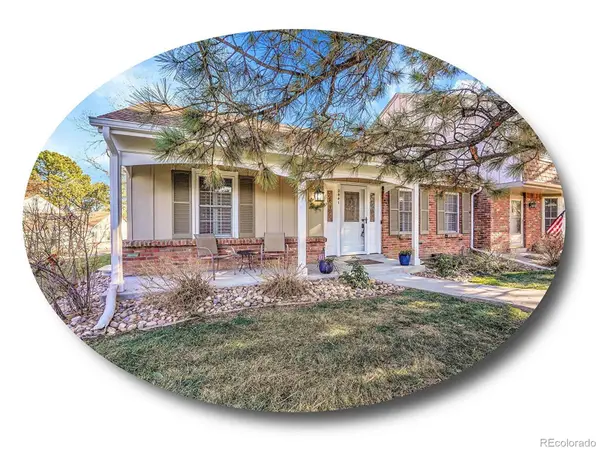2569 E Cresthill Avenue, Centennial, CO 80121
Local realty services provided by:Better Homes and Gardens Real Estate Kenney & Company
2569 E Cresthill Avenue,Centennial, CO 80121
$647,000
- 5 Beds
- 2 Baths
- 2,210 sq. ft.
- Single family
- Active
Listed by: albert dippenaarajdippenaar79@gmail.com,719-244-5239
Office: worth clark realty
MLS#:3557086
Source:ML
Price summary
- Price:$647,000
- Price per sq. ft.:$292.76
About this home
Beautifully updated 5-Bedroom home in the quiet and highly sought after Dream Home Acres subdivision. Family-friendly neighborhood with no HOA! Enjoy peace of mind with a new AC (2023), new driveway, new fence (2023), radon mitigation system (2023), and updated electrical panel/wiring. Updated modern kitchen and baths plus new flooring, windows, and carpet throughout the home. You'll find 3 bedrooms and a full bathroom on the main level. The kitchen and living room with spacious and bright open layout, great for entertaining your guests. The basement is finished with plenty of storage, two additional bedrooms, family room and a full bathroom. Large fenced backyard with storage shed that will include the lawn mower and tools. Smart Ecobee thermostat and new front yard faucet with winter weather protection (2025). Close to parks, schools, and groceries. Move-in ready and perfectly maintained!
Contact an agent
Home facts
- Year built:1960
- Listing ID #:3557086
Rooms and interior
- Bedrooms:5
- Total bathrooms:2
- Full bathrooms:2
- Living area:2,210 sq. ft.
Heating and cooling
- Cooling:Central Air, Evaporative Cooling
- Heating:Forced Air
Structure and exterior
- Roof:Composition
- Year built:1960
- Building area:2,210 sq. ft.
- Lot area:0.25 Acres
Schools
- High school:Littleton
- Middle school:Newton
- Elementary school:Lois Lenski
Utilities
- Water:Public
- Sewer:Public Sewer
Finances and disclosures
- Price:$647,000
- Price per sq. ft.:$292.76
- Tax amount:$3,643 (2024)
New listings near 2569 E Cresthill Avenue
- New
 $1,050,000Active5 beds 3 baths3,894 sq. ft.
$1,050,000Active5 beds 3 baths3,894 sq. ft.7659 S Fillmore Way, Centennial, CO 80122
MLS# 4548734Listed by: MADISON & COMPANY PROPERTIES - New
 $550,000Active5 beds 2 baths2,288 sq. ft.
$550,000Active5 beds 2 baths2,288 sq. ft.6644 S Race Circle, Centennial, CO 80121
MLS# 4277245Listed by: VIATERRA - Coming SoonOpen Sat, 12 to 2pm
 $615,000Coming Soon4 beds 4 baths
$615,000Coming Soon4 beds 4 baths4124 E Hinsdale Circle, Centennial, CO 80122
MLS# 1747861Listed by: KENTWOOD REAL ESTATE DTC, LLC - New
 $499,900Active3 beds 3 baths2,376 sq. ft.
$499,900Active3 beds 3 baths2,376 sq. ft.2441 E Geddes Avenue, Centennial, CO 80122
MLS# 7860588Listed by: THE STELLER GROUP, INC - New
 $799,900Active4 beds 3 baths2,636 sq. ft.
$799,900Active4 beds 3 baths2,636 sq. ft.6460 E Maplewood Avenue, Centennial, CO 80111
MLS# 9246858Listed by: MADLOM REAL ESTATE - Coming Soon
 $1,185,000Coming Soon4 beds 4 baths
$1,185,000Coming Soon4 beds 4 baths7953 S Willow Court, Centennial, CO 80112
MLS# 2727493Listed by: KENTWOOD REAL ESTATE CHERRY CREEK - New
 $899,900Active4 beds 3 baths3,424 sq. ft.
$899,900Active4 beds 3 baths3,424 sq. ft.6096 S Monaco Way, Centennial, CO 80111
MLS# 3439038Listed by: KELLER WILLIAMS REALTY DOWNTOWN LLC - Coming Soon
 $639,000Coming Soon4 beds 3 baths
$639,000Coming Soon4 beds 3 baths7197 S Fairfax Court, Centennial, CO 80122
MLS# 4868483Listed by: YOUR CASTLE REAL ESTATE INC - Coming Soon
 $625,000Coming Soon5 beds 3 baths
$625,000Coming Soon5 beds 3 baths7001 S Dexter Street, Centennial, CO 80122
MLS# 8841088Listed by: YOUR CASTLE REAL ESTATE INC - New
 $300,000Active2 beds 1 baths1,031 sq. ft.
$300,000Active2 beds 1 baths1,031 sq. ft.7220 S Gaylord Street #B17, Littleton, CO 80122
MLS# 2548361Listed by: COLDWELL BANKER REALTY 24
