3683 E Geddes Drive, Centennial, CO 80122
Local realty services provided by:Better Homes and Gardens Real Estate Kenney & Company
3683 E Geddes Drive,Centennial, CO 80122
$1,495,000
- 5 Beds
- 4 Baths
- 3,655 sq. ft.
- Single family
- Active
Listed by:leigha copleyLeigha@Milehighluxury.com,303-350-8281
Office:real broker, llc. dba real
MLS#:5722678
Source:ML
Price summary
- Price:$1,495,000
- Price per sq. ft.:$409.03
- Monthly HOA dues:$130
About this home
Discover your dream home on a quiet cul de sac in The Knolls neighborhood of Centennial! This tastefully renovated home is situated on a beautifully landscaped 13,155 square foot lot. Peaceful and quiet, surrounded by a stunning array of pine, blue spruce, aspen, and Japanese trees. A charming "secret garden" trail meanders through the lush backyard, creating a whimsical retreat just steps from your door. As you enter the home, you are welcomed by a soft color palette that complements the abundant natural light and spacious layout. Enjoy peace of mind with modern updates, including new windows, a new roof, two AC units, two furnaces, new front and back yard sprinklers, and engineered hardwood flooring throughout. The beautifully remodeled kitchen boasts custom cabinetry, smart appliances, quartz countertops, a custom built hood, and sleek brass hardware. The kitchen seamlessly connects to a cozy fireplace den, making it an ideal spot for relaxing with a warm drink and a good book. From the den, you can leisurely mosey over to the living room, which offers stunning views of the neighborhood and the mountains. Venture to the upper level, where you will find three spare bedrooms, a shared bathroom, and a primary suite that feels like a private retreat. Indulge in ultimate relaxation in the primary bedroom’s wet room, featuring an elegant reeded soaking tub, ambient halo lighting, and an overhead shower, perfect for unwinding after a long day. The lower level surprises with a versatile gym space, an additional living/entertaining area, a spare bedroom, a wet bar, and a bathroom, ideal for guests or gatherings. With community amenities like a pool, clubhouse, tennis courts, playgrounds, and easy access to walking trails, there’s always something to do! Located just 5 minutes away from The Streets of South Glenn, Cherry Knolls Park, and top-rated schools, this home truly has it all.
Contact an agent
Home facts
- Year built:1973
- Listing ID #:5722678
Rooms and interior
- Bedrooms:5
- Total bathrooms:4
- Full bathrooms:2
- Half bathrooms:1
- Living area:3,655 sq. ft.
Heating and cooling
- Cooling:Central Air
- Heating:Forced Air
Structure and exterior
- Roof:Composition
- Year built:1973
- Building area:3,655 sq. ft.
- Lot area:0.3 Acres
Schools
- High school:Arapahoe
- Middle school:Newton
- Elementary school:Sandburg
Utilities
- Water:Public
- Sewer:Public Sewer
Finances and disclosures
- Price:$1,495,000
- Price per sq. ft.:$409.03
- Tax amount:$4,439 (2024)
New listings near 3683 E Geddes Drive
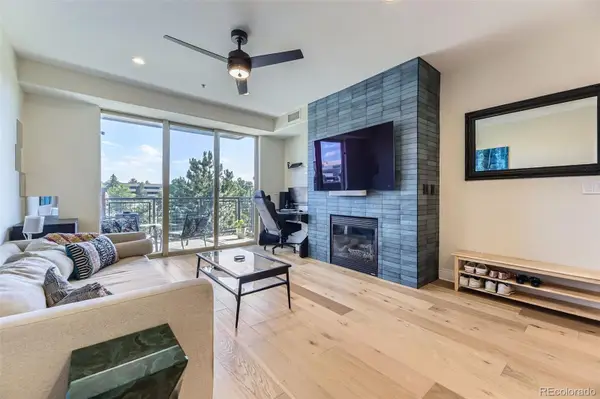 $349,900Active1 beds 1 baths838 sq. ft.
$349,900Active1 beds 1 baths838 sq. ft.9019 E Panorama Circle #D218, Englewood, CO 80112
MLS# 1541024Listed by: STERLING REAL ESTATE GROUP INC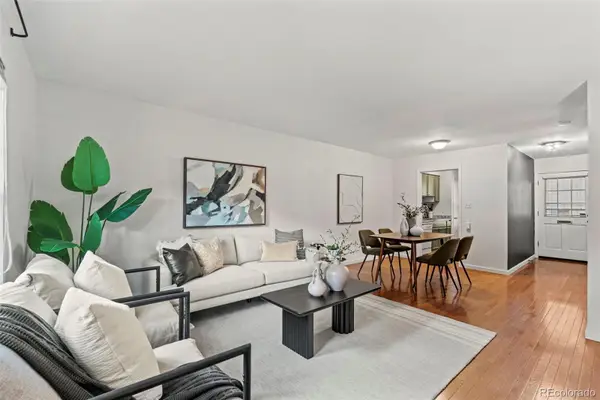 $239,999Active1 beds 1 baths732 sq. ft.
$239,999Active1 beds 1 baths732 sq. ft.2301 E Fremont Avenue #U01, Centennial, CO 80122
MLS# 3356458Listed by: GOLBA GROUP REAL ESTATE $499,500Active2 beds 3 baths1,886 sq. ft.
$499,500Active2 beds 3 baths1,886 sq. ft.6381 S Hudson Street, Centennial, CO 80121
MLS# 3892887Listed by: JACK FINE PROPERTIES $539,000Active3 beds 4 baths2,074 sq. ft.
$539,000Active3 beds 4 baths2,074 sq. ft.6579 S Jackson Street, Centennial, CO 80121
MLS# 4148260Listed by: KM LUXURY HOMES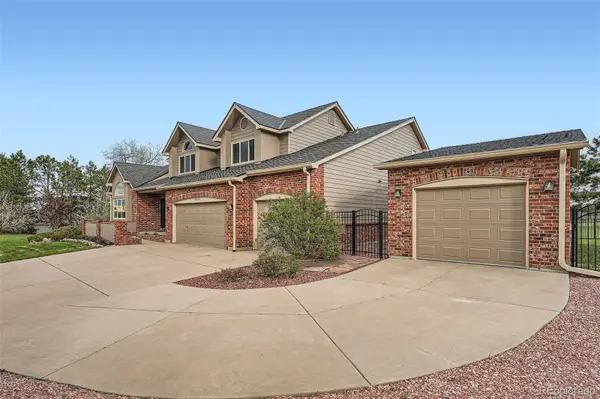 $1,225,000Active4 beds 4 baths4,744 sq. ft.
$1,225,000Active4 beds 4 baths4,744 sq. ft.19770 E Geddes Place, Centennial, CO 80016
MLS# 4206868Listed by: EXIT REALTY DTC, CHERRY CREEK, PIKES PEAK.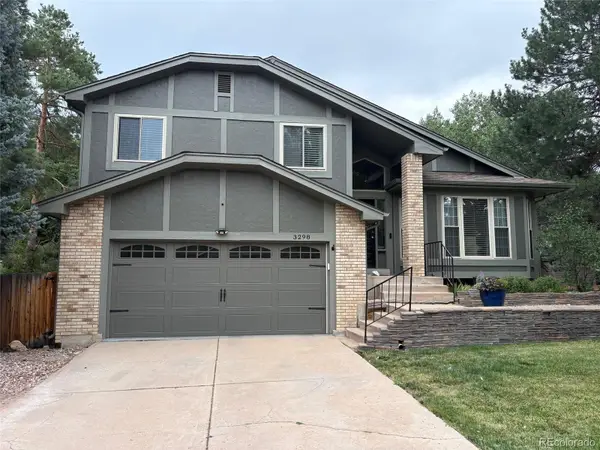 $750,000Active4 beds 3 baths2,744 sq. ft.
$750,000Active4 beds 3 baths2,744 sq. ft.3298 E Phillips Drive, Centennial, CO 80122
MLS# 4896874Listed by: BROKERS GUILD HOMES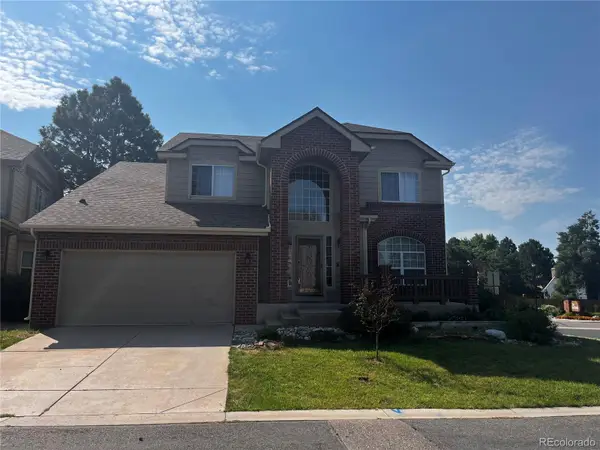 $655,000Active4 beds 4 baths2,955 sq. ft.
$655,000Active4 beds 4 baths2,955 sq. ft.16699 E Hialeah Avenue, Centennial, CO 80015
MLS# 8357429Listed by: SUNSHINE REALTY GROUP $270,000Active2 beds 2 baths1,086 sq. ft.
$270,000Active2 beds 2 baths1,086 sq. ft.2365 E Geddes Avenue #C22, Littleton, CO 80122
MLS# 8429648Listed by: KELLER WILLIAMS ACTION REALTY LLC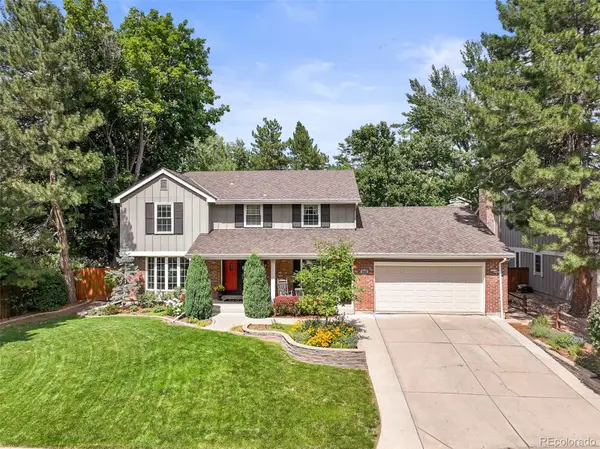 $1,075,000Active5 beds 4 baths3,525 sq. ft.
$1,075,000Active5 beds 4 baths3,525 sq. ft.8455 E Otero Circle, Centennial, CO 80112
MLS# 9090936Listed by: BERKSHIRE HATHAWAY HOMESERVICES COLORADO, LLC - HIGHLANDS RANCH REAL ESTATE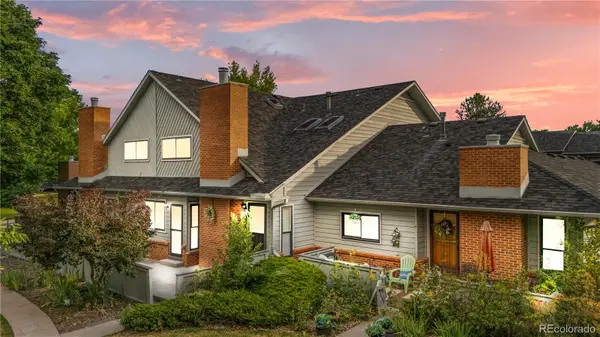 $489,000Active3 beds 3 baths2,081 sq. ft.
$489,000Active3 beds 3 baths2,081 sq. ft.3187 E Long Circle, Centennial, CO 80122
MLS# 9125833Listed by: HOMESMART REALTY
