3790 E Nobles Road, Centennial, CO 80122
Local realty services provided by:Better Homes and Gardens Real Estate Kenney & Company
Listed by: conrad stellerconradcontracts@stellerrealestate.com,303-539-5228
Office: the steller group, inc
MLS#:5476908
Source:ML
Price summary
- Price:$898,000
- Price per sq. ft.:$359.63
- Monthly HOA dues:$15
About this home
Find yourself immersed in Colorado living in this fully-renovated Cherry Knolls retreat, brimming with custom features, ample entertaining spaces, and a truly enviable backyard made for year-round enjoyment! Set on a sprawling .28-acre corner lot and wrapped in mature trees, this 4-bed, 3-bath home takes mid-century bones and gives them a modern pulse, blended with the warmth of a Colorado mountain lodge. Inside, custom Knotty Alder woodwork, bright windows, and rich wood floors ground the open layout, while the formal living room features natural textures and clean lines that play off vaulted ceilings and a wall of windows. The kitchen’s oversized peninsula, wine fridge, and seamless flow lead to multiple dining and living spaces, making it a natural gathering place. A home office with wall-to-wall bookshelves, spacious laundry/mud room, and a half bath round out the main level. The inviting ambiance extends outdoors, where entertaining season never ends. A covered patio with built-in heaters, a fireplace, ambient lighting, and an impressive bar setup transforms al fresco dining into a year-round experience. Garden paths, a spacious fenced dog run, tall pines, and a fire pit area frame a backyard built for lively gatherings and quiet mornings alike. Upstairs, the primary suite channels a boutique escape with impressive custom storage and a spa-worthy bath anchored by a clawfoot tub. Three additional bedrooms offer flexibility for guests, work, or creative space, each finished with refined custom touches, sharing a full hall bath. The home’s 2-car garage and extended driveway offer additional parking, while a large crawl space offers storage for seasonal gear. Every inch of this home exudes intention, with smart updates, custom craftsmanship, and a comforting flow. Just minutes from The Streets at Southglenn, parks, and trails, this is suburban living with soul—polished, social, and ready for whatever the weekend brings.
Contact an agent
Home facts
- Year built:1968
- Listing ID #:5476908
Rooms and interior
- Bedrooms:4
- Total bathrooms:3
- Full bathrooms:2
- Half bathrooms:1
- Living area:2,497 sq. ft.
Heating and cooling
- Cooling:Attic Fan
- Heating:Hot Water, Natural Gas
Structure and exterior
- Roof:Wood Shingles
- Year built:1968
- Building area:2,497 sq. ft.
- Lot area:0.28 Acres
Schools
- High school:Arapahoe
- Middle school:Newton
- Elementary school:Sandburg
Utilities
- Water:Public
- Sewer:Public Sewer
Finances and disclosures
- Price:$898,000
- Price per sq. ft.:$359.63
- Tax amount:$5,381 (2024)
New listings near 3790 E Nobles Road
- Coming Soon
 $700,000Coming Soon4 beds 3 baths
$700,000Coming Soon4 beds 3 baths7888 S Trenton Street, Centennial, CO 80112
MLS# 6178958Listed by: LIV SOTHEBY'S INTERNATIONAL REALTY - New
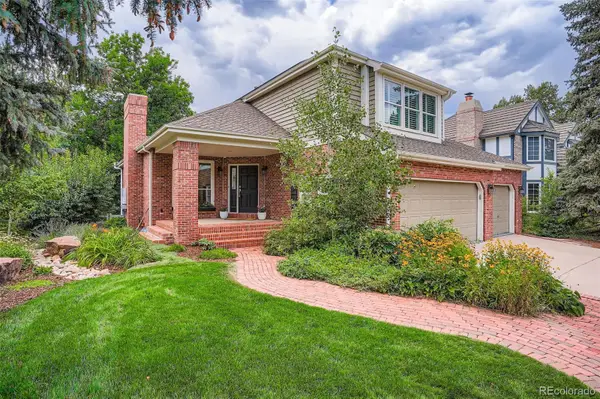 $1,999,000Active5 beds 5 baths4,830 sq. ft.
$1,999,000Active5 beds 5 baths4,830 sq. ft.7157 S Niagara Court, Centennial, CO 80112
MLS# 3473658Listed by: LPT REALTY - New
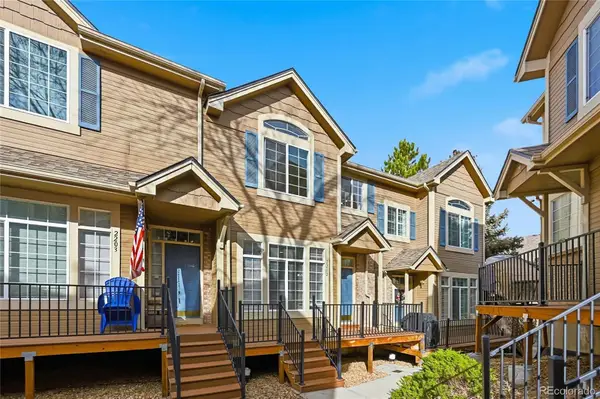 $409,000Active3 beds 3 baths1,902 sq. ft.
$409,000Active3 beds 3 baths1,902 sq. ft.5555 E Briarwood Avenue #2202, Centennial, CO 80122
MLS# 2439961Listed by: BROKERS GUILD REAL ESTATE  $420,000Pending5 beds 3 baths2,317 sq. ft.
$420,000Pending5 beds 3 baths2,317 sq. ft.5853 S Quemoy Circle, Centennial, CO 80015
MLS# 7279913Listed by: BROKERS GUILD HOMES- New
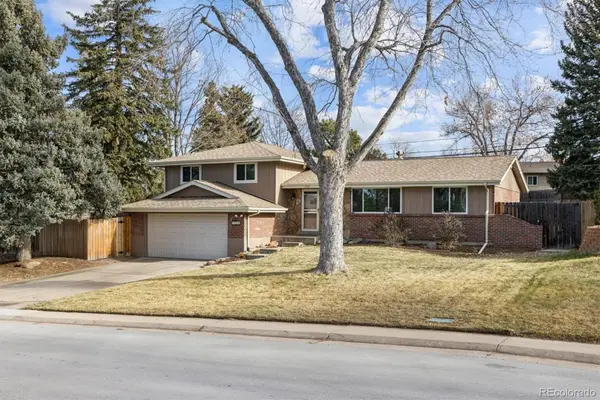 $625,000Active4 beds 3 baths2,470 sq. ft.
$625,000Active4 beds 3 baths2,470 sq. ft.7116 S Dexter Street, Centennial, CO 80122
MLS# 8835111Listed by: COMPASS - DENVER - New
 $1,280,000Active5 beds 4 baths3,304 sq. ft.
$1,280,000Active5 beds 4 baths3,304 sq. ft.7373 S Pontiac Way, Centennial, CO 80112
MLS# 9417049Listed by: REAL BROKER, LLC DBA REAL - New
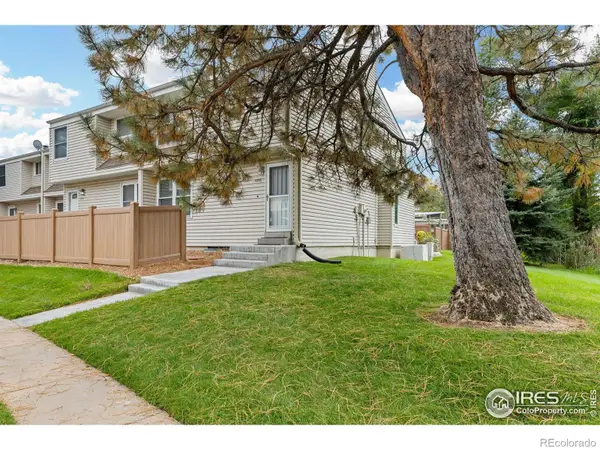 $399,995Active3 beds 2 baths1,996 sq. ft.
$399,995Active3 beds 2 baths1,996 sq. ft.4216 E Maplewood Way, Centennial, CO 80121
MLS# IR1048625Listed by: COMPASS-DENVER 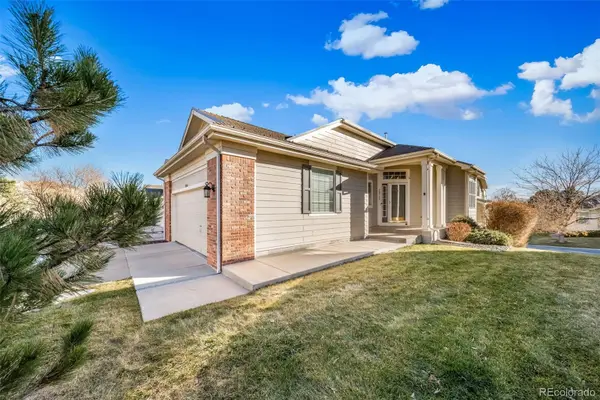 $510,000Active2 beds 3 baths2,372 sq. ft.
$510,000Active2 beds 3 baths2,372 sq. ft.20568 E Lake Place, Aurora, CO 80016
MLS# 2032838Listed by: LINCOLN REAL ESTATE GROUP LLC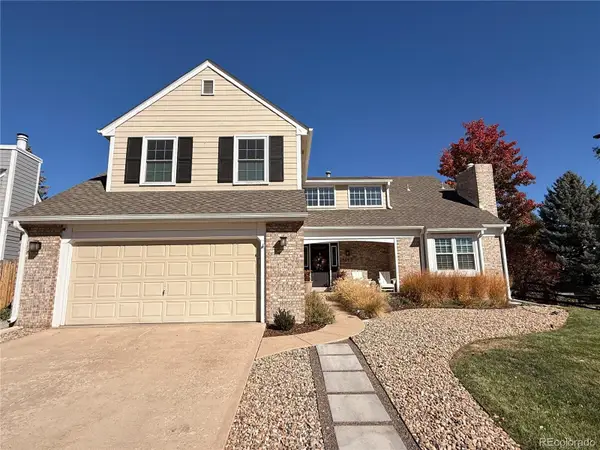 $1,250,000Active4 beds 4 baths3,714 sq. ft.
$1,250,000Active4 beds 4 baths3,714 sq. ft.5993 E Irwin Place, Centennial, CO 80112
MLS# 9891637Listed by: KELLER WILLIAMS ADVANTAGE REALTY LLC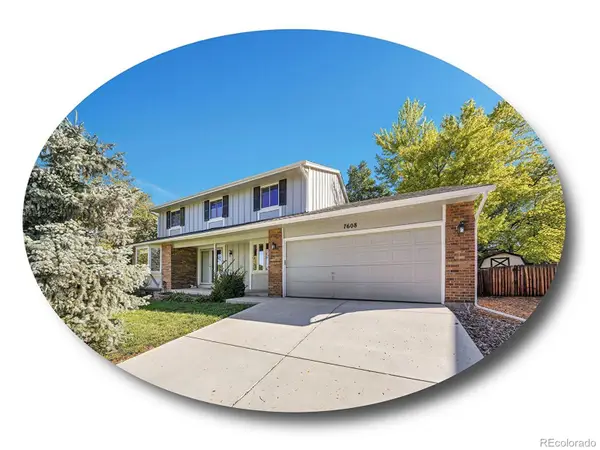 $650,000Active4 beds 3 baths3,327 sq. ft.
$650,000Active4 beds 3 baths3,327 sq. ft.7608 S Williams Street, Centennial, CO 80122
MLS# 2040575Listed by: THE STELLER GROUP, INC
