3953 E Costilla Avenue, Centennial, CO 80122
Local realty services provided by:Better Homes and Gardens Real Estate Kenney & Company
Listed by: conrad stellerconradcontracts@stellerrealestate.com,303-539-5228
Office: the steller group, inc
MLS#:1572492
Source:ML
Price summary
- Price:$909,900
- Price per sq. ft.:$320.27
- Monthly HOA dues:$15
About this home
*OPEN HOUSE Saturday 1/17 11-1* Immerse yourself in elevated living in this beautifully reimagined 5-bed, 3-bath brick gem, blending timeless design with modern appeal! Set on nearly a quarter-acre in beloved Cherry Knolls, classic curb appeal and a Colonial-style porch welcome you into an airy main level where light, texture, and craftsmanship accentuate mid-century charm. Vaulted ceilings, skylights, and rich hardwood floors create space for serene living, while a statement wood-burning fireplace anchors the living room with warmth and character. At the heart of the home, the chef’s kitchen features an oversized island, sleek quartz counters, double ovens, and stainless-steel appliances, all cloaked in stunning natural light. A built-in coffee bar, custom bench seating, and easy flow between the dining and living areas make hosting seamless, set against a backdrop of thoughtful design. On the lower level, a spacious family room invites relaxation with a cozy gas fireplace, casual dining space, and direct access to the backyard, complemented by a convenient bath nearby. Upstairs, the bright primary suite offers a boutique feel with a stylish en suite bath and generous storage. Two additional bedrooms and a full bath complete the upper level, while the finished basement expands the home’s versatility with two bedrooms featuring walk-in closets, perfect for guests, hobbies, or a home gym. A finished laundry room and organized storage area keep essentials tucked away. Outdoors, a covered patio with built-in lighting invites effortless entertaining, while garden areas and mature trees frame a backyard designed for year-round enjoyment, from summer barbecues to quiet evenings under the stars. With thoughtful renovations, and a prime location near The Streets at SouthGlenn, Cherry Knolls Park, and Big Dry Creek Trail, this home captures the essence of refined suburban living—timeless, social, and distinctly Colorado.
Contact an agent
Home facts
- Year built:1963
- Listing ID #:1572492
Rooms and interior
- Bedrooms:5
- Total bathrooms:3
- Full bathrooms:3
- Living area:2,841 sq. ft.
Heating and cooling
- Cooling:Attic Fan, Central Air
- Heating:Forced Air, Natural Gas
Structure and exterior
- Roof:Composition
- Year built:1963
- Building area:2,841 sq. ft.
- Lot area:0.24 Acres
Schools
- High school:Arapahoe
- Middle school:Newton
- Elementary school:Sandburg
Utilities
- Sewer:Public Sewer
Finances and disclosures
- Price:$909,900
- Price per sq. ft.:$320.27
- Tax amount:$6,613 (2024)
New listings near 3953 E Costilla Avenue
- New
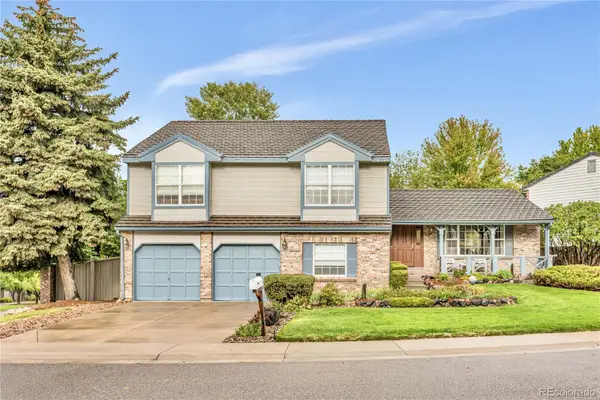 $825,000Active4 beds 3 baths2,978 sq. ft.
$825,000Active4 beds 3 baths2,978 sq. ft.6301 S Ivy Court, Centennial, CO 80111
MLS# 2820689Listed by: EXP REALTY, LLC - New
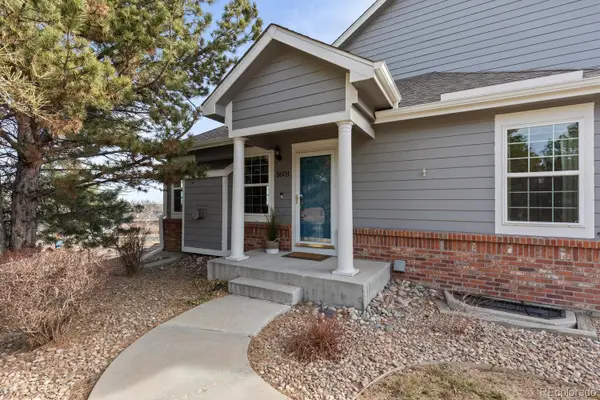 $459,900Active2 beds 2 baths1,951 sq. ft.
$459,900Active2 beds 2 baths1,951 sq. ft.5601 E Nichols Place, Centennial, CO 80112
MLS# 9742652Listed by: COMPASS - DENVER - Coming SoonOpen Sat, 11am to 1pm
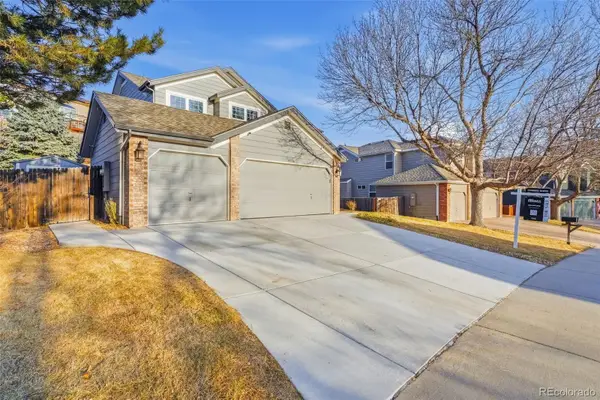 $725,000Coming Soon5 beds 4 baths
$725,000Coming Soon5 beds 4 baths5776 S Truckee Court, Centennial, CO 80015
MLS# 3340441Listed by: REAL BROKER, LLC DBA REAL - New
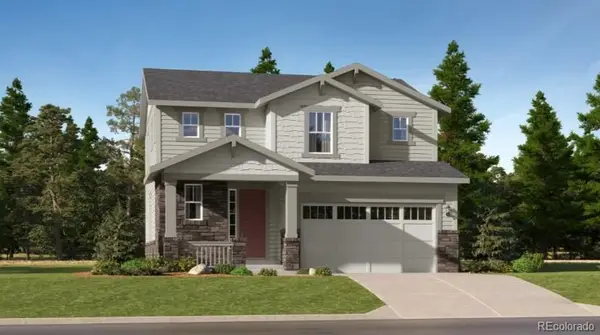 $669,900Active3 beds 3 baths2,700 sq. ft.
$669,900Active3 beds 3 baths2,700 sq. ft.7859 S Cherokee Trail, Centennial, CO 80016
MLS# 4700983Listed by: RE/MAX PROFESSIONALS - New
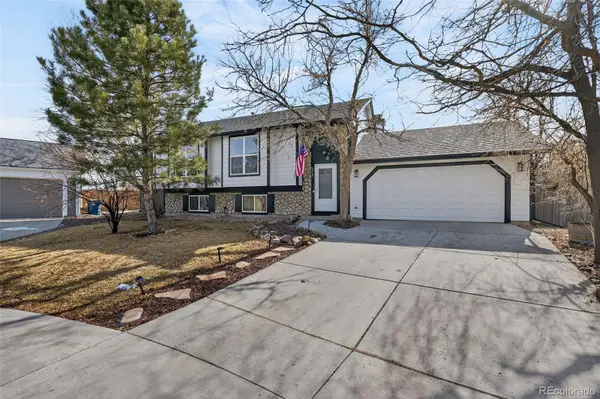 $525,000Active4 beds 2 baths1,858 sq. ft.
$525,000Active4 beds 2 baths1,858 sq. ft.5915 S Nepal Street, Centennial, CO 80015
MLS# 9320494Listed by: YOUR CASTLE REALTY LLC - Open Sat, 11am to 2pmNew
 $665,000Active3 beds 3 baths1,742 sq. ft.
$665,000Active3 beds 3 baths1,742 sq. ft.7964 E Costilla Boulevard, Centennial, CO 80112
MLS# 9737939Listed by: 8Z REAL ESTATE - Coming SoonOpen Sat, 12 to 2pm
 $1,250,000Coming Soon6 beds 6 baths
$1,250,000Coming Soon6 beds 6 baths1750 E Noble Place, Centennial, CO 80121
MLS# 5803120Listed by: RE/MAX LEADERS - New
 $350,000Active2 beds 2 baths1,278 sq. ft.
$350,000Active2 beds 2 baths1,278 sq. ft.2301 E Fremont Avenue #S10, Centennial, CO 80122
MLS# 3763452Listed by: LUXE HAVEN REALTY - New
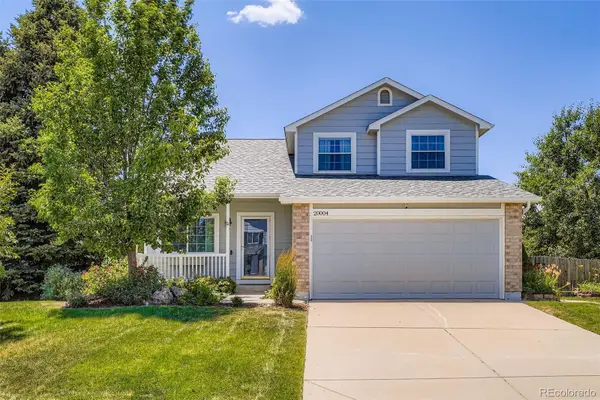 $615,000Active4 beds 4 baths2,812 sq. ft.
$615,000Active4 beds 4 baths2,812 sq. ft.20004 E Tufts Drive, Centennial, CO 80015
MLS# 7119254Listed by: KELLER WILLIAMS REAL ESTATE LLC - New
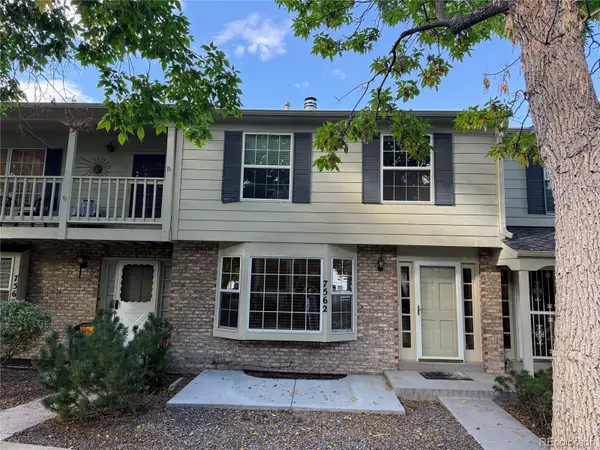 $485,000Active3 beds 4 baths2,420 sq. ft.
$485,000Active3 beds 4 baths2,420 sq. ft.7562 S Cove Circle, Centennial, CO 80122
MLS# 5102262Listed by: BROKERS GUILD HOMES

