400 E Fremont Place #404, Centennial, CO 80122
Local realty services provided by:Better Homes and Gardens Real Estate Kenney & Company
Listed by: chuck buckinghamChuckWBuckingham@gmail.com,720-369-5320
Office: keller williams integrity real estate llc.
MLS#:5958117
Source:ML
Price summary
- Price:$379,500
- Price per sq. ft.:$321.61
- Monthly HOA dues:$422
About this home
Your Search Ends Here!
Welcome to this stunning top-floor, sun-filled condo in the heart of Littleton Village. With its bright, open floor plan and modern finishes, this home is perfect for both everyday living and effortless entertaining.
Step inside and be greeted by a fresh white-and-grey color palette that feels both warm and contemporary. The spectacular kitchen features sleek quartz countertops, stainless steel appliances, and a seamless connection to the living and dining areas—with easy access to your sunny, south-facing patio.
As a top-floor unit, you’ll enjoy 10-foot ceilings (a full foot higher than lower floors) and the peace of having no neighbors above.
Freemont Place is designed for easy, vibrant living with amenities including: (1) on-site fitness center, (2) rooftop terrace with panoramic views, (3) community BBQ area, (4) lush park-like grounds & playground, (5) EV charging stations, (6) secure garage parking....All just minutes from coffee shops, restaurants, and shopping!
Bonus: Washer/dryer, stainless steel appliances, built-in entertainment unit, and window treatments are all included—just move in and enjoy.
Contact an agent
Home facts
- Year built:2019
- Listing ID #:5958117
Rooms and interior
- Bedrooms:2
- Total bathrooms:2
- Full bathrooms:1
- Living area:1,180 sq. ft.
Heating and cooling
- Cooling:Central Air
- Heating:Forced Air
Structure and exterior
- Roof:Composition
- Year built:2019
- Building area:1,180 sq. ft.
Schools
- High school:Heritage
- Middle school:Euclid
- Elementary school:Hopkins
Utilities
- Sewer:Public Sewer
Finances and disclosures
- Price:$379,500
- Price per sq. ft.:$321.61
- Tax amount:$4,184 (2024)
New listings near 400 E Fremont Place #404
- Coming Soon
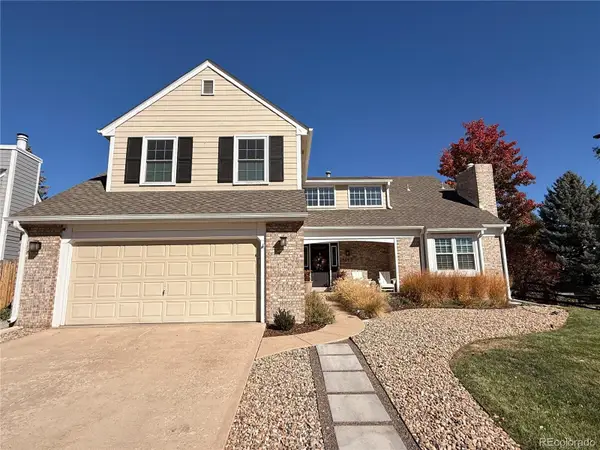 $1,250,000Coming Soon4 beds 4 baths
$1,250,000Coming Soon4 beds 4 baths5993 E Irwin Place, Centennial, CO 80112
MLS# 9891637Listed by: KELLER WILLIAMS ADVANTAGE REALTY LLC - New
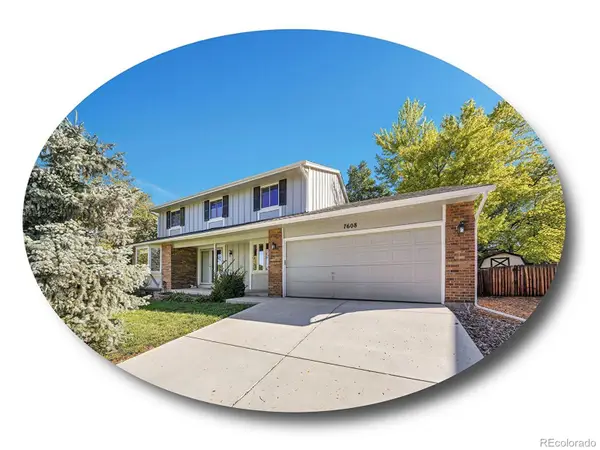 $650,000Active4 beds 3 baths3,327 sq. ft.
$650,000Active4 beds 3 baths3,327 sq. ft.7608 S Williams Street, Centennial, CO 80122
MLS# 2040575Listed by: THE STELLER GROUP, INC - New
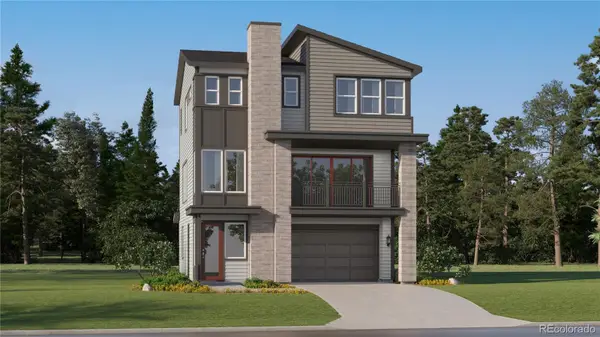 $699,400Active4 beds 4 baths2,356 sq. ft.
$699,400Active4 beds 4 baths2,356 sq. ft.7828 S Cherokee Trail, Centennial, CO 80016
MLS# 5126575Listed by: RE/MAX PROFESSIONALS - New
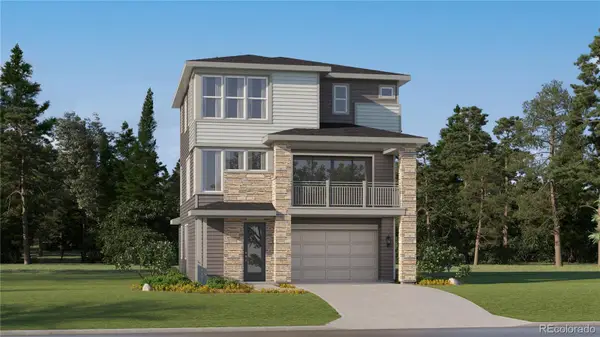 $659,900Active4 beds 4 baths2,270 sq. ft.
$659,900Active4 beds 4 baths2,270 sq. ft.7788 S Cherokee Trail, Centennial, CO 80016
MLS# 6007185Listed by: RE/MAX PROFESSIONALS - New
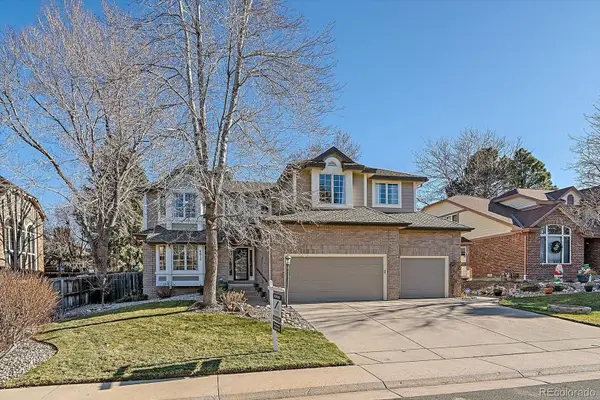 $1,175,000Active5 beds 5 baths4,560 sq. ft.
$1,175,000Active5 beds 5 baths4,560 sq. ft.8012 S Clayton Circle, Centennial, CO 80122
MLS# 4024938Listed by: NEWMAN REALTY GROUP - New
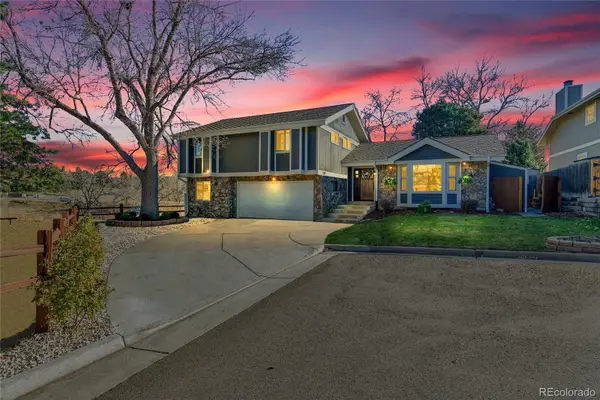 $900,000Active4 beds 3 baths2,678 sq. ft.
$900,000Active4 beds 3 baths2,678 sq. ft.7704 S Pontiac Court, Centennial, CO 80112
MLS# 2517102Listed by: HOMESMART - New
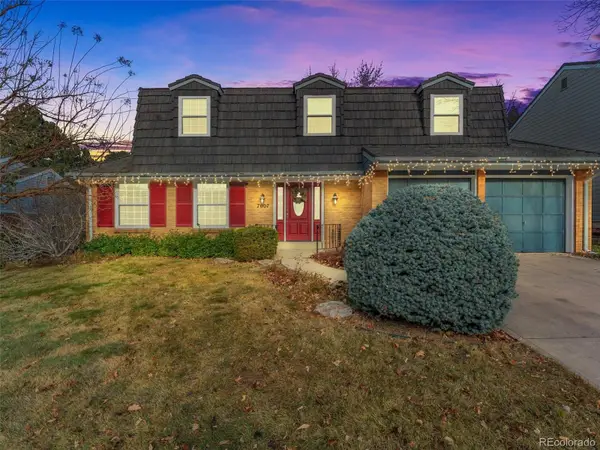 $1,100,000Active4 beds 3 baths3,249 sq. ft.
$1,100,000Active4 beds 3 baths3,249 sq. ft.7007 E Hinsdale Avenue, Centennial, CO 80112
MLS# 7294945Listed by: KENTWOOD REAL ESTATE DTC, LLC - New
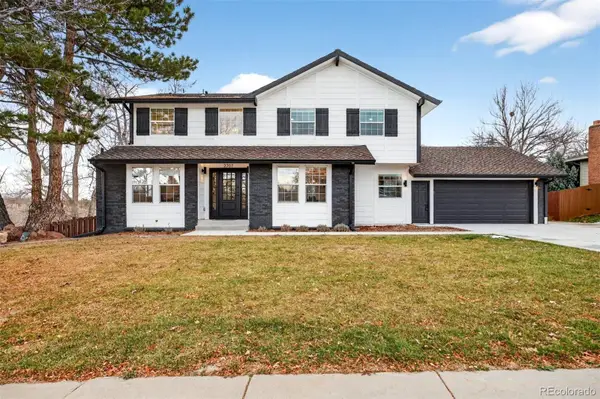 $1,100,000Active6 beds 5 baths3,377 sq. ft.
$1,100,000Active6 beds 5 baths3,377 sq. ft.2707 E Jamison Avenue, Centennial, CO 80122
MLS# 9165086Listed by: BERKSHIRE HATHAWAY HOMESERVICES COLORADO REAL ESTATE, LLC - New
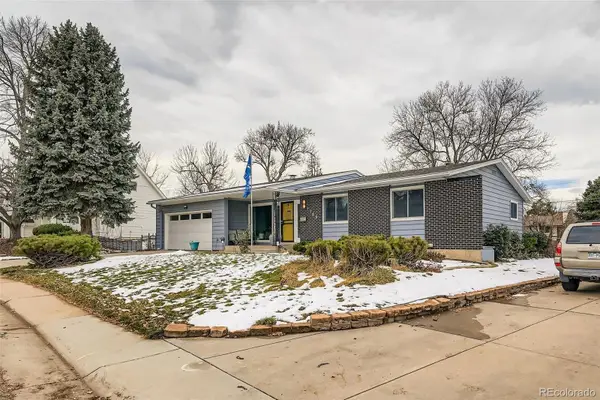 $560,000Active3 beds 2 baths1,499 sq. ft.
$560,000Active3 beds 2 baths1,499 sq. ft.7169 S Tamarac Court, Centennial, CO 80112
MLS# 6970404Listed by: HOMESMART - New
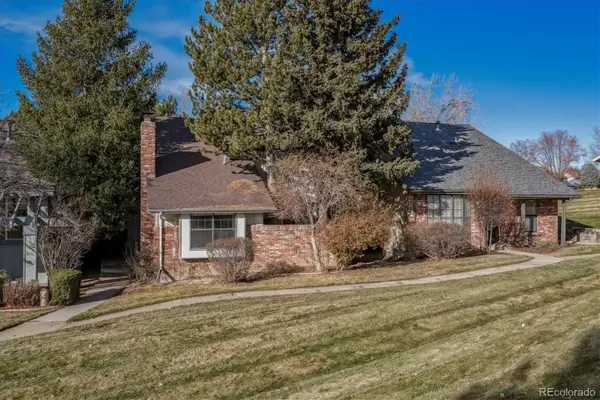 $559,900Active3 beds 4 baths2,560 sq. ft.
$559,900Active3 beds 4 baths2,560 sq. ft.7711 E Jamison Drive, Centennial, CO 80112
MLS# 3650987Listed by: EQUITY COLORADO REAL ESTATE
