4179 E Phillips Place, Centennial, CO 80122
Local realty services provided by:Better Homes and Gardens Real Estate Kenney & Company
Listed by: carol hoffman, rob hoffmancarolghoffman@gmail.com,303-378-6887
Office: keller williams dtc
MLS#:5804131
Source:ML
Price summary
- Price:$700,000
- Price per sq. ft.:$207.22
- Monthly HOA dues:$156
About this home
Rare and desirable brick ranch-style home with a walk-out basement in the well-maintained Fairways of South Suburban community. This special neighborhood offers residents access to a swimming pool and tennis courts, all in a prime location just off Colorado Boulevard between Dry Creek and County Line Road. Shopping, Downtown Denver, the Denver Tech Center, and the foothills are all within easy reach in addition to South Suburban Golf Course adjacent to the north side of the neighborhood and the South Suburban rec center about a 5 minute drive away.. Step through the front door into a welcoming foyer with hardwood floors. To the left, the formal dining room with crown molding could easily serve as an office or flexible living space. The home is bright and sunny throughout with abundant natural light streaming into the living room and primary suite.The spacious kitchen features granite countertops, a tile backsplash, white appliances, a breakfast bar, and an island with an electric cooktop. There’s also a cozy eating area that opens to the living room with soaring 10-foot ceilings and a wall of windows. From here, step out onto the expansive deck that spans nearly the full width of the home—perfect for relaxing or entertaining.The main floor primary suite includes a four-piece bath and a walk-in closet. Two additional bedrooms and a full bath are located on the opposite side of the foyer, along with a main floor laundry (washer and dryer included) with direct access to the garage.The lower level, finished with permits through the City of Centennial, offers high 8.5-foot ceilings and incredible flexibility. While there’s no carpet or LVP installed, the space is fully drywalled, trimmed, and painted, ready for the new owner’s personal touch. It includes a large family room, a bedroom, a 3/4 bath, a workshop, an HVAC room, and a versatile flex space.
Contact an agent
Home facts
- Year built:1995
- Listing ID #:5804131
Rooms and interior
- Bedrooms:4
- Total bathrooms:3
- Full bathrooms:2
- Living area:3,378 sq. ft.
Heating and cooling
- Cooling:Central Air
- Heating:Forced Air
Structure and exterior
- Roof:Composition
- Year built:1995
- Building area:3,378 sq. ft.
- Lot area:0.12 Acres
Schools
- High school:Arapahoe
- Middle school:Powell
- Elementary school:Lois Lenski
Utilities
- Sewer:Public Sewer
Finances and disclosures
- Price:$700,000
- Price per sq. ft.:$207.22
- Tax amount:$4,487 (2024)
New listings near 4179 E Phillips Place
- Open Sat, 11am to 1pmNew
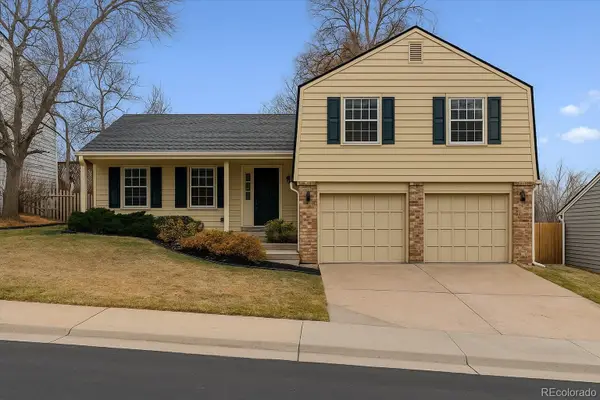 $749,900Active3 beds 3 baths2,218 sq. ft.
$749,900Active3 beds 3 baths2,218 sq. ft.6845 S Locust Court, Centennial, CO 80112
MLS# 9088068Listed by: THE RIGGS BROKERAGE AND ASSOCIATES, LLC - New
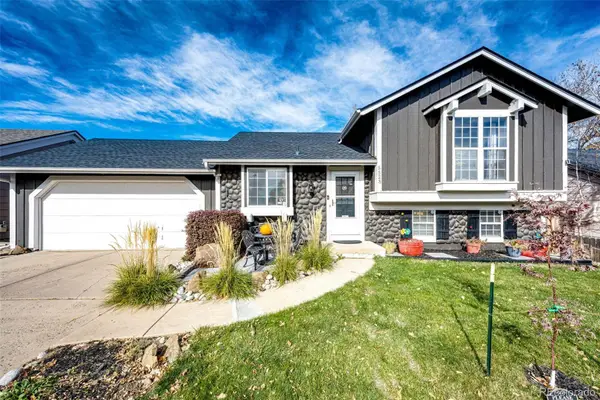 $499,900Active3 beds 2 baths1,431 sq. ft.
$499,900Active3 beds 2 baths1,431 sq. ft.5523 S Malta Street, Centennial, CO 80015
MLS# 6000070Listed by: HOMESMART - New
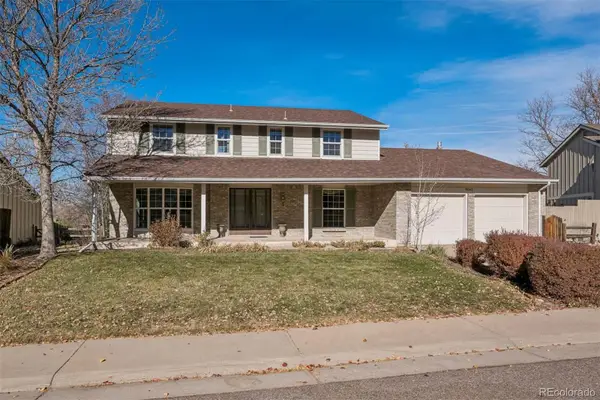 $925,000Active5 beds 4 baths3,439 sq. ft.
$925,000Active5 beds 4 baths3,439 sq. ft.8061 E Kettle Place, Centennial, CO 80112
MLS# 8952790Listed by: LIV SOTHEBY'S INTERNATIONAL REALTY - Open Sat, 11am to 1pmNew
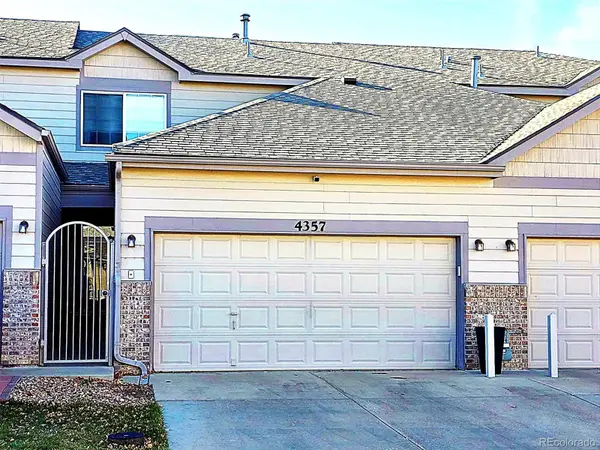 $379,900Active2 beds 3 baths1,373 sq. ft.
$379,900Active2 beds 3 baths1,373 sq. ft.4357 S Jebel Lane, Centennial, CO 80015
MLS# 7032979Listed by: RE/MAX PROFESSIONALS - New
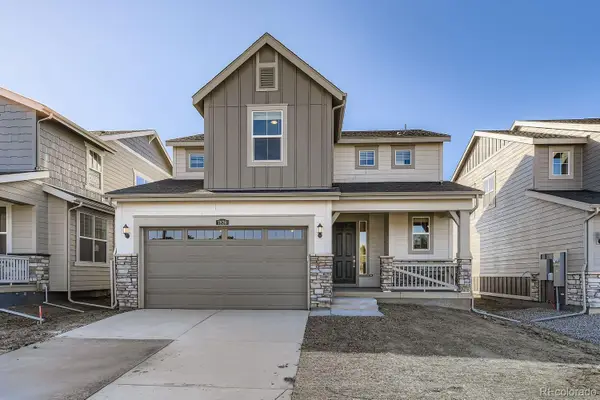 $719,350Active3 beds 3 baths2,997 sq. ft.
$719,350Active3 beds 3 baths2,997 sq. ft.7839 S Cherokee Trail, Centennial, CO 80016
MLS# 7842716Listed by: RE/MAX PROFESSIONALS - New
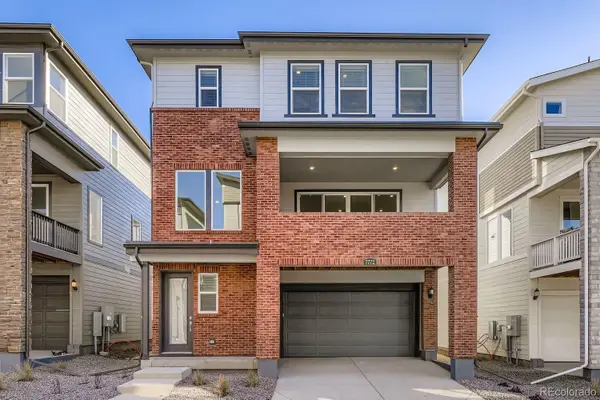 $679,850Active4 beds 4 baths2,434 sq. ft.
$679,850Active4 beds 4 baths2,434 sq. ft.7776 S Cherokee Trail, Centennial, CO 80016
MLS# 9177331Listed by: RE/MAX PROFESSIONALS - New
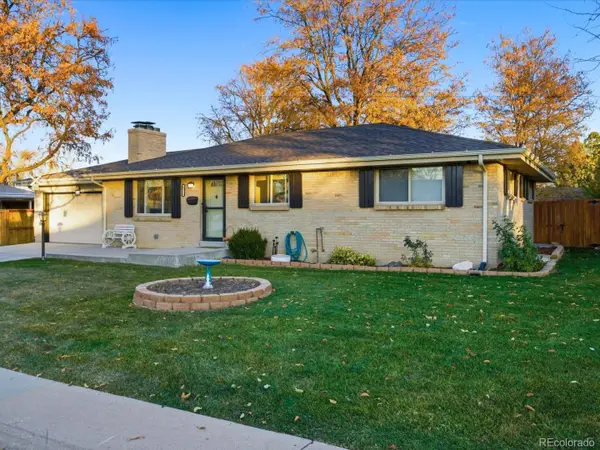 $748,000Active5 beds 3 baths2,552 sq. ft.
$748,000Active5 beds 3 baths2,552 sq. ft.6512 S Sherman Street, Centennial, CO 80121
MLS# 9729985Listed by: EXP REALTY, LLC - Coming SoonOpen Sat, 12 to 2pm
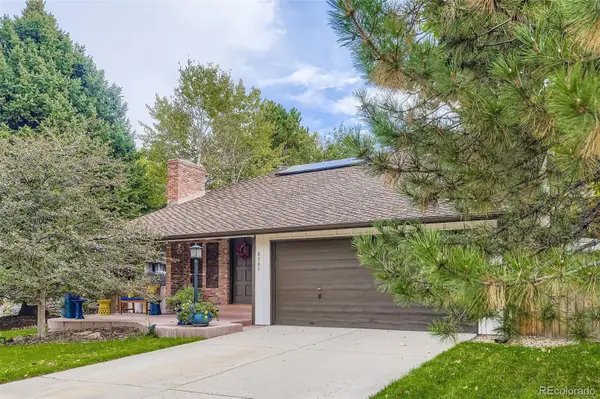 $720,000Coming Soon4 beds 3 baths
$720,000Coming Soon4 beds 3 baths6166 E Mineral Place, Centennial, CO 80112
MLS# 3529120Listed by: REAL BROKER, LLC DBA REAL - New
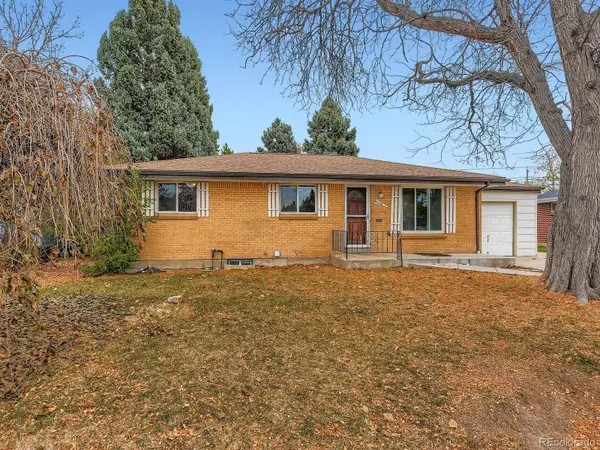 $525,000Active5 beds 3 baths3,002 sq. ft.
$525,000Active5 beds 3 baths3,002 sq. ft.6536 S Kit Carson Street, Centennial, CO 80121
MLS# 6874575Listed by: COMPASS - DENVER - New
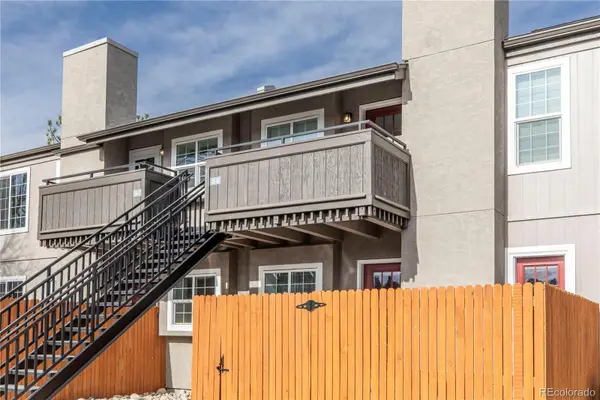 $414,900Active3 beds 2 baths1,426 sq. ft.
$414,900Active3 beds 2 baths1,426 sq. ft.2301 E Fremont Avenue #S08, Centennial, CO 80122
MLS# 1875662Listed by: HOMESMART
