4262 E Maplewood Way, Centennial, CO 80121
Local realty services provided by:Better Homes and Gardens Real Estate Kenney & Company
4262 E Maplewood Way,Centennial, CO 80121
$399,900
- 3 Beds
- 2 Baths
- 1,954 sq. ft.
- Townhouse
- Active
Listed by:taunya lanierTaunya@hometeamwithheart.com,720-285-6588
Office:re/max alliance
MLS#:9118734
Source:ML
Price summary
- Price:$399,900
- Price per sq. ft.:$204.66
- Monthly HOA dues:$573
About this home
**Tranquil Townhome Retreat Backing to the Little Dry Creek Trail** Welcome to 4262 S Maplewood Way, a serene 3-bedroom, 2-bath townhome tucked into the peaceful Rembrandt Place community of Centennial. Backing directly to the Little Dry Creek Trail, this home offers a rare blend of natural beauty, privacy, and everyday convenience. Step inside to a bright and spacious living area perfect for relaxing or entertaining. The kitchen features ample counter space, stylish finishes, and opens to a cozy dining nook with direct access to a private back patio—your personal haven surrounded by lush greenery. The finished basement provides flexible living space with a fireplace and rough-in plumbing for a future third bathroom. Upstairs, retreat to the luxurious primary suite complete with vaulted ceilings, a private balcony overlooking the trail, a walk-in closet, and an ensuite with jack-and-jill access, soaking tub, and shower. Two additional bedrooms offer generous closets and comfort for guests or family. This home includes a covered parking space, an additional reserved spot, and ample guest parking. Enjoy access to community amenities like a pool, clubhouse, water, trash, and snow removal. Just minutes from shopping, dining, and entertainment, this townhome checks all the boxes for comfort, lifestyle, and location!
Contact an agent
Home facts
- Year built:1974
- Listing ID #:9118734
Rooms and interior
- Bedrooms:3
- Total bathrooms:2
- Full bathrooms:1
- Half bathrooms:1
- Living area:1,954 sq. ft.
Heating and cooling
- Cooling:Central Air
- Heating:Forced Air
Structure and exterior
- Roof:Composition
- Year built:1974
- Building area:1,954 sq. ft.
- Lot area:0.02 Acres
Schools
- High school:Littleton
- Middle school:Newton
- Elementary school:Lois Lenski
Utilities
- Water:Public
- Sewer:Public Sewer
Finances and disclosures
- Price:$399,900
- Price per sq. ft.:$204.66
- Tax amount:$2,872 (2024)
New listings near 4262 E Maplewood Way
- New
 $580,000Active5 beds 4 baths2,934 sq. ft.
$580,000Active5 beds 4 baths2,934 sq. ft.17954 E Progress Place, Centennial, CO 80015
MLS# 5403469Listed by: ARIA KHOSRAVI - New
 $875,000Active4 beds 4 baths3,614 sq. ft.
$875,000Active4 beds 4 baths3,614 sq. ft.6373 Village Lane, Centennial, CO 80111
MLS# 3291674Listed by: LANDMARK RESIDENTIAL BROKERAGE - New
 $646,888Active4 beds 3 baths3,277 sq. ft.
$646,888Active4 beds 3 baths3,277 sq. ft.5151 S Laredo Court, Centennial, CO 80015
MLS# 4368582Listed by: YOUR CASTLE REAL ESTATE INC - Coming Soon
 $657,000Coming Soon4 beds 3 baths
$657,000Coming Soon4 beds 3 baths21064 E Crestline Circle, Centennial, CO 80015
MLS# 2458735Listed by: RE/MAX PROFESSIONALS 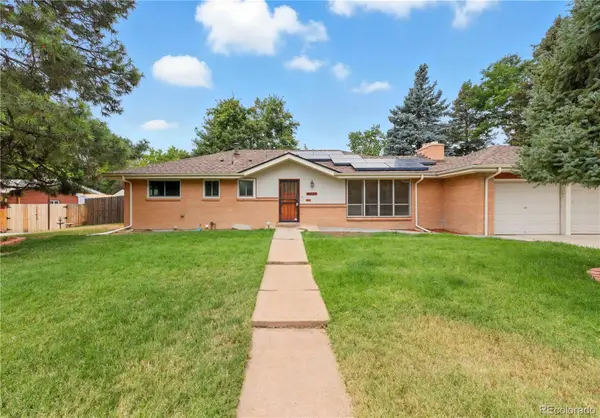 $700,000Active4 beds 3 baths2,958 sq. ft.
$700,000Active4 beds 3 baths2,958 sq. ft.6825 S Penrose Court, Centennial, CO 80122
MLS# 5319505Listed by: JASON MITCHELL REAL ESTATE COLORADO, LLC $570,000Active4 beds 2 baths2,551 sq. ft.
$570,000Active4 beds 2 baths2,551 sq. ft.7194 S Vine Circle #E, Littleton, CO 80122
MLS# 5988794Listed by: KELLER WILLIAMS TRILOGY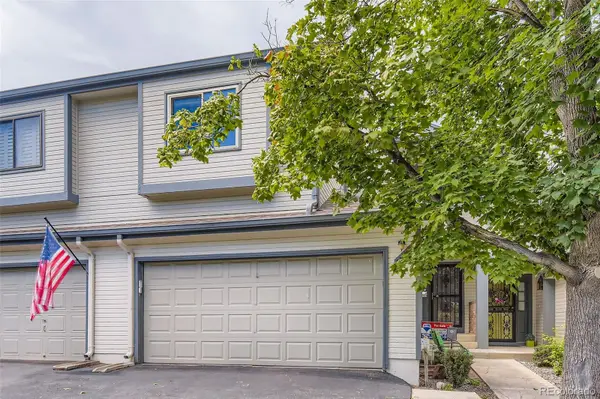 $499,000Active3 beds 4 baths2,074 sq. ft.
$499,000Active3 beds 4 baths2,074 sq. ft.6559 S Jackson Street, Centennial, CO 80121
MLS# 9534538Listed by: RE/MAX PROFESSIONALS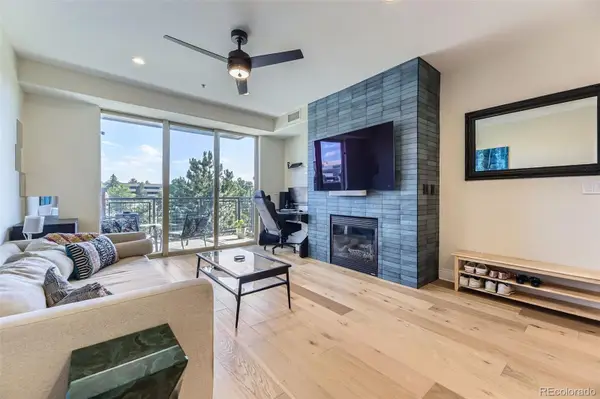 $349,900Active1 beds 1 baths838 sq. ft.
$349,900Active1 beds 1 baths838 sq. ft.9019 E Panorama Circle #D218, Englewood, CO 80112
MLS# 1541024Listed by: STERLING REAL ESTATE GROUP INC- New
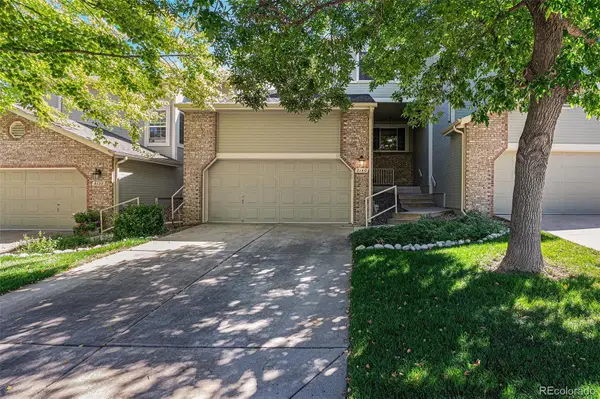 $559,500Active3 beds 4 baths2,504 sq. ft.
$559,500Active3 beds 4 baths2,504 sq. ft.8140 S Humboldt Circle, Centennial, CO 80122
MLS# 2658428Listed by: BERKSHIRE HATHAWAY HOMESERVICES RE OF THE ROCKIES 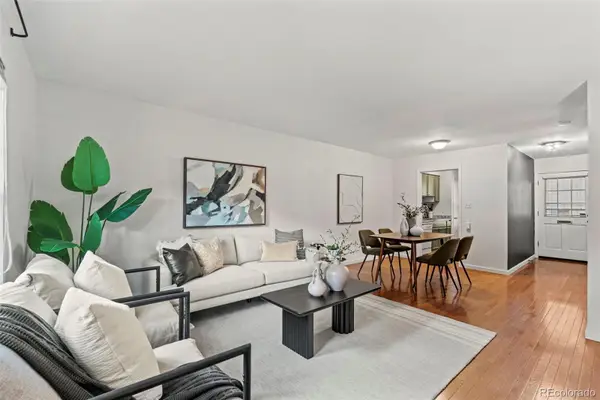 $239,999Active1 beds 1 baths732 sq. ft.
$239,999Active1 beds 1 baths732 sq. ft.2301 E Fremont Avenue #U01, Centennial, CO 80122
MLS# 3356458Listed by: GOLBA GROUP REAL ESTATE
