4262 E Maplewood Way, Centennial, CO 80121
Local realty services provided by:Better Homes and Gardens Real Estate Kenney & Company
Listed by: tasha beckman303-419-7082
Office: exit mosaic realty
MLS#:3901439
Source:ML
Price summary
- Price:$420,000
- Price per sq. ft.:$214.94
- Monthly HOA dues:$573
About this home
Welcome to your new home! This stunning property features a cozy fireplace, perfect for those chilly winter nights. With
its natural color palette, this home creates a warm and inviting atmosphere. The master bedroom includes a convenient
walk-in closet, providing ample storage for all your belongings. Additionally, this home offers other rooms that can be used
for flexible living space, allowing you to customize your layout to fit your needs. The full upper bathroom boasts good under
sink storage, ensuring a clutter-free space. With fresh interior paint and newer flooring throughout the home, you can simply
move in and enjoy this delightful setting. This community features a clubhouse and pool. With water, trash, and snow removal covered through the HOA, this townhouse is move-in ready. Little Dry Creek Trail is just steps out of the back door, connecting bike and walking trails throughout the Denver metro area. Don't miss the opportunity to make this one your own!
Contact an agent
Home facts
- Year built:1974
- Listing ID #:3901439
Rooms and interior
- Bedrooms:3
- Total bathrooms:2
- Full bathrooms:1
- Half bathrooms:1
- Living area:1,954 sq. ft.
Heating and cooling
- Cooling:Central Air
- Heating:Forced Air
Structure and exterior
- Roof:Composition
- Year built:1974
- Building area:1,954 sq. ft.
- Lot area:0.02 Acres
Schools
- High school:Littleton
- Middle school:Newton
- Elementary school:Lois Lenski
Utilities
- Water:Public
- Sewer:Public Sewer
Finances and disclosures
- Price:$420,000
- Price per sq. ft.:$214.94
- Tax amount:$2,872 (2024)
New listings near 4262 E Maplewood Way
- New
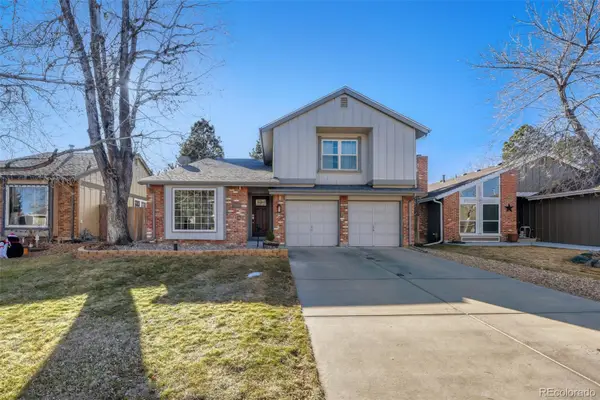 $859,000Active4 beds 4 baths3,509 sq. ft.
$859,000Active4 beds 4 baths3,509 sq. ft.8077 S Quince Circle, Centennial, CO 80112
MLS# 4011204Listed by: SOVINA REALTY LLC - New
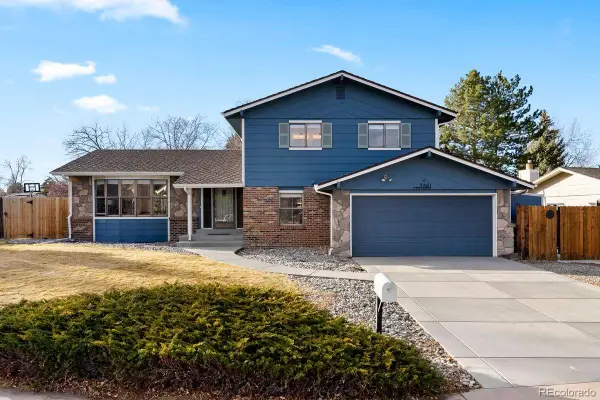 $780,000Active3 beds 3 baths3,136 sq. ft.
$780,000Active3 beds 3 baths3,136 sq. ft.7461 S Kit Carson Street, Centennial, CO 80122
MLS# 6405832Listed by: LIV SOTHEBY'S INTERNATIONAL REALTY - New
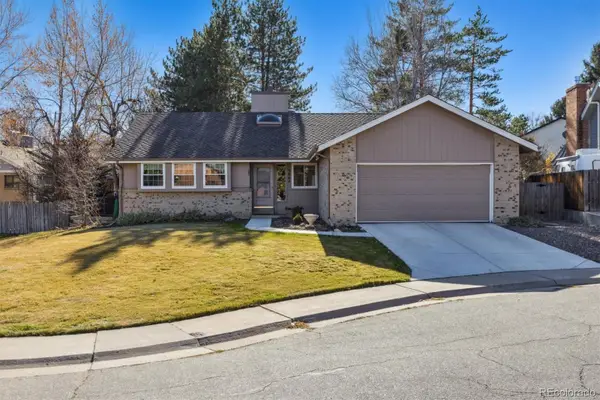 $749,500Active3 beds 3 baths2,748 sq. ft.
$749,500Active3 beds 3 baths2,748 sq. ft.3864 E Long Place, Centennial, CO 80122
MLS# 9058569Listed by: RE/MAX ALLIANCE - Coming Soon
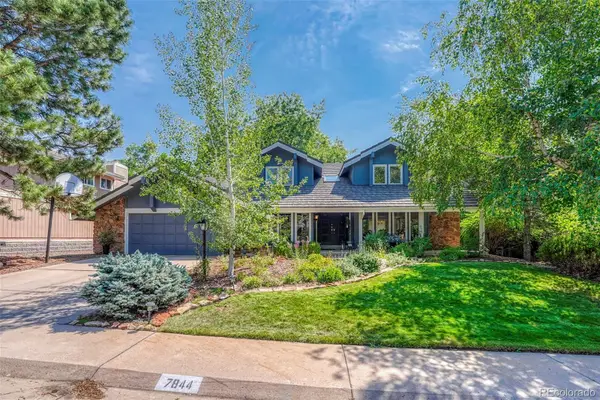 $1,350,000Coming Soon4 beds 3 baths
$1,350,000Coming Soon4 beds 3 baths7844 S Eudora Circle, Centennial, CO 80122
MLS# 5326941Listed by: LEUTWYLER REALTY - New
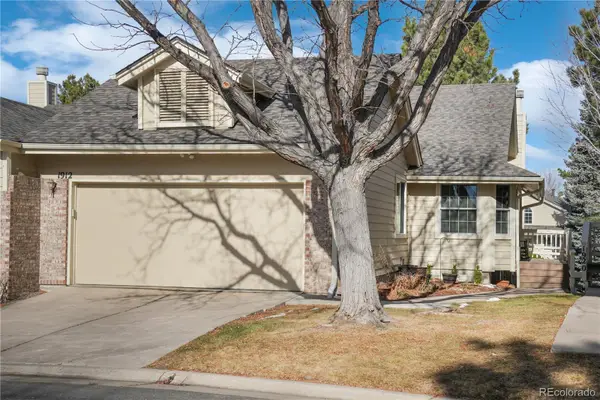 $529,900Active3 beds 3 baths2,042 sq. ft.
$529,900Active3 beds 3 baths2,042 sq. ft.1912 E Phillips Drive, Centennial, CO 80122
MLS# 2879100Listed by: MARKET MASTERS REAL ESTATE - New
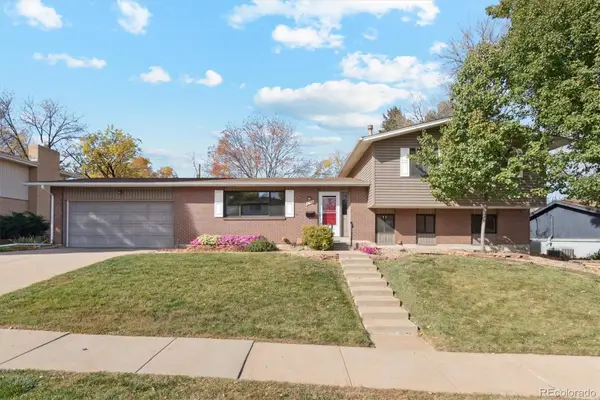 $575,000Active4 beds 3 baths1,875 sq. ft.
$575,000Active4 beds 3 baths1,875 sq. ft.6193 S Jackson Street, Centennial, CO 80121
MLS# 3750105Listed by: EXP REALTY, LLC - Open Sat, 11am to 1pmNew
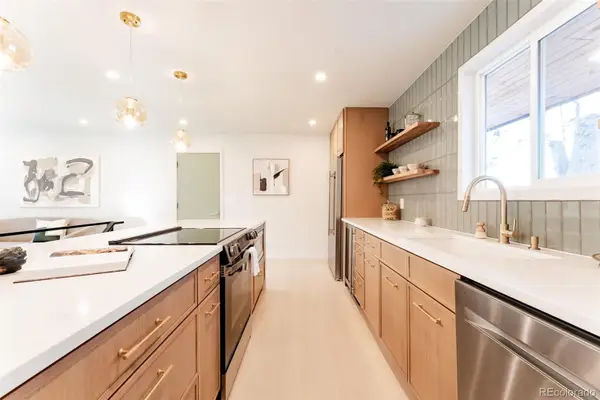 $675,000Active5 beds 3 baths2,288 sq. ft.
$675,000Active5 beds 3 baths2,288 sq. ft.7885 S Gaylord Way, Centennial, CO 80122
MLS# 4105304Listed by: HOMESMART REALTY - Open Sat, 11am to 1pmNew
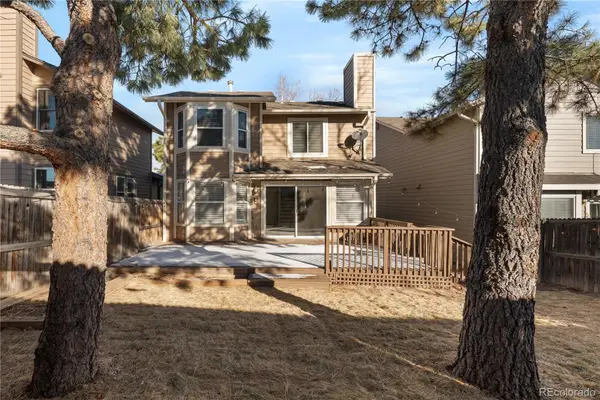 $575,000Active3 beds 3 baths2,173 sq. ft.
$575,000Active3 beds 3 baths2,173 sq. ft.2060 E Phillips Lane, Centennial, CO 80122
MLS# 1519830Listed by: RE/MAX PROFESSIONALS - Open Sat, 11am to 2pmNew
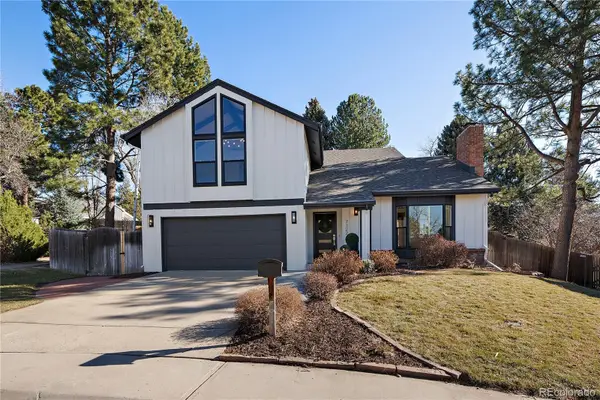 $1,550,000Active4 beds 5 baths3,463 sq. ft.
$1,550,000Active4 beds 5 baths3,463 sq. ft.7122 S Fillmore Circle, Centennial, CO 80122
MLS# 5707295Listed by: YOUR CASTLE REAL ESTATE INC - Open Sun, 11am to 2pmNew
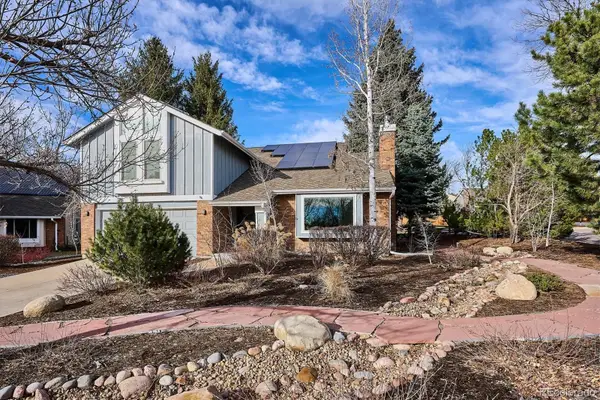 $989,000Active4 beds 3 baths3,463 sq. ft.
$989,000Active4 beds 3 baths3,463 sq. ft.8365 E Jamison Circle N, Englewood, CO 80112
MLS# 4743190Listed by: RE/MAX PROFESSIONALS
