5243 E Mineral Lane, Centennial, CO 80122
Local realty services provided by:Better Homes and Gardens Real Estate Kenney & Company
5243 E Mineral Lane,Centennial, CO 80122
$1,400,000
- 4 Beds
- 5 Baths
- 5,167 sq. ft.
- Single family
- Active
Listed by:leann gunnell720-226-3255
Office:keller williams dtc
MLS#:7452353
Source:ML
Price summary
- Price:$1,400,000
- Price per sq. ft.:$270.95
- Monthly HOA dues:$63
About this home
5243 E Mineral Lane sits on a quiet cul-de-sac in Heritage Greens, just a short walk to the neighborhood pool and playground. The curb appeal is undeniable, and the exterior and interior has been so well cared for you can move in with confidence.
Step inside and you’re greeted with a beautiful staircase and vaulted ceilings that fill the entryway with natural light. The living room has tall shuttered windows and a clean, neutral palette that makes the space easy to make your own. Unlike many homes in the area, there is one step-down—it’s an easy, flowing floor plan.
Just off the entry, a private study with French doors and built-ins is ready for work, reading, or whatever you need it to be. The great room has plenty of light, built-ins, and is open to the kitchen with timeless granite counters and eating area. The kitchen opens to back deck, which feels like you’re tucked into a treehouse—mature trees provide both privacy, color, and shade. The backyard gives you options: a large upper deck and a lower patio for relaxing, dining, or entertaining.
The main floor also has a laundry room with a door to the backyard—perfect if you want to turn it into a full mudroom. The three-car garage is spacious and already outfitted with storage.
Upstairs, the primary suite is a retreat with vaulted ceilings, a private deck for morning coffee, a cozy fireplace, and a beautifully updated bathroom. Each of the other bedrooms has its own bath and walk-in closet—rare to find and perfect for family or guests.
This home has been cared for with intention: newer mechanicals, a roof that’s been regularly checked, windows and doors in excellent condition. You might want to add your own personal style, but it’s absolutely move-in ready.
Heritage Greens is one of those neighborhoods where people stay for decades. With community amenities, a great location, and a home that offers space, flow, and character, this is the place where you settle in and thrive.
Contact an agent
Home facts
- Year built:1993
- Listing ID #:7452353
Rooms and interior
- Bedrooms:4
- Total bathrooms:5
- Full bathrooms:2
- Half bathrooms:1
- Living area:5,167 sq. ft.
Heating and cooling
- Cooling:Central Air
- Heating:Forced Air
Structure and exterior
- Roof:Concrete
- Year built:1993
- Building area:5,167 sq. ft.
- Lot area:0.24 Acres
Schools
- High school:Arapahoe
- Middle school:Newton
- Elementary school:Ford
Utilities
- Water:Public
- Sewer:Public Sewer
Finances and disclosures
- Price:$1,400,000
- Price per sq. ft.:$270.95
- Tax amount:$10,572 (2024)
New listings near 5243 E Mineral Lane
- Coming Soon
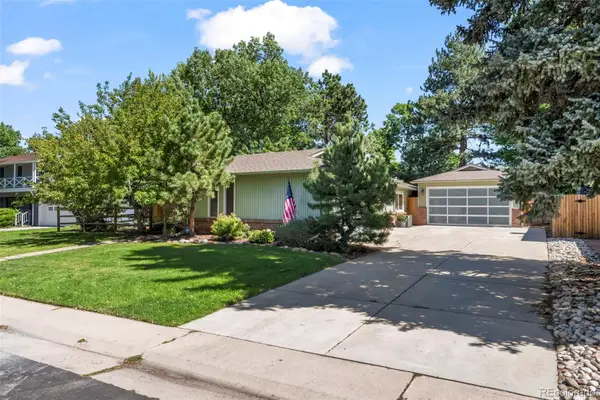 $725,000Coming Soon5 beds 3 baths
$725,000Coming Soon5 beds 3 baths6790 S Gilpin Circle W, Centennial, CO 80122
MLS# 1905143Listed by: US REALTY PROS LLC - New
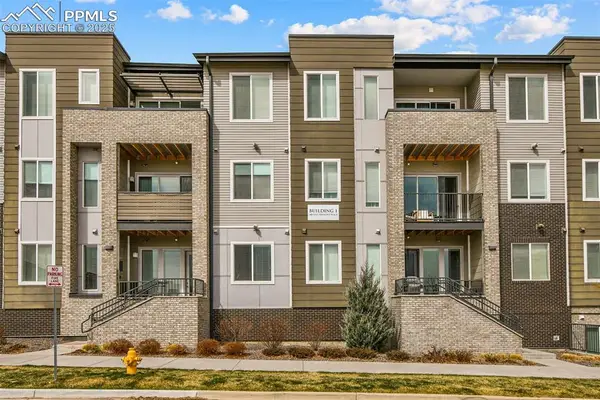 $379,500Active2 beds 2 baths1,180 sq. ft.
$379,500Active2 beds 2 baths1,180 sq. ft.480 E Fremont Place #308, Centennial, CO 80122
MLS# 6187087Listed by: ACQUIRE HOMES INC - New
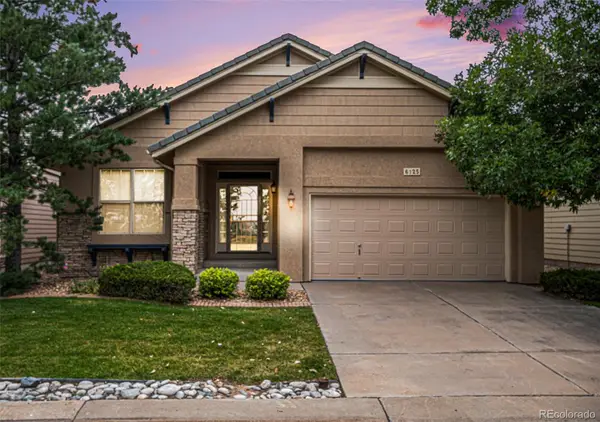 $850,000Active3 beds 3 baths3,055 sq. ft.
$850,000Active3 beds 3 baths3,055 sq. ft.6125 S Carson Street, Centennial, CO 80111
MLS# 5958982Listed by: KELLER WILLIAMS ACTION REALTY LLC - Coming Soon
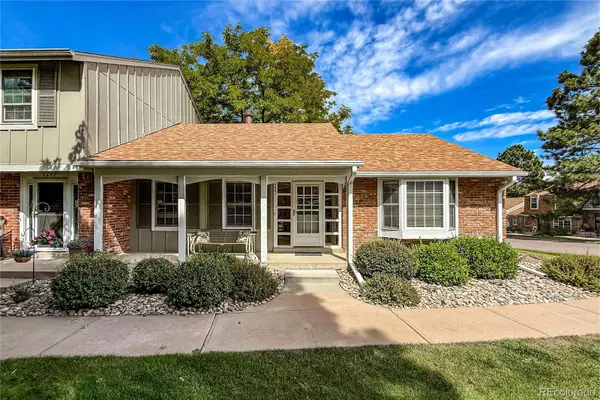 $519,900Coming Soon3 beds 3 baths
$519,900Coming Soon3 beds 3 baths2451 E Geddes Place, Centennial, CO 80122
MLS# 2209037Listed by: RE/MAX LEADERS - New
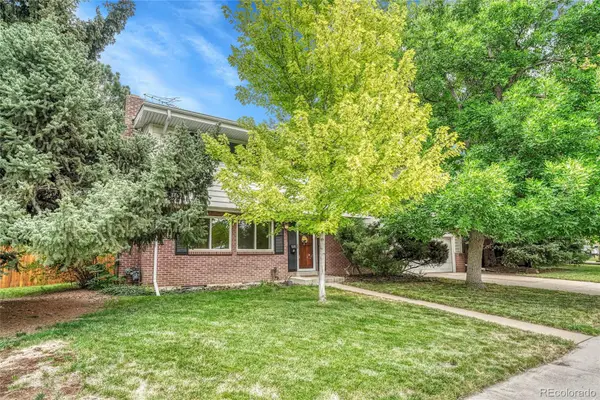 $610,000Active4 beds 3 baths2,714 sq. ft.
$610,000Active4 beds 3 baths2,714 sq. ft.6478 S Marion Street, Centennial, CO 80121
MLS# 2536771Listed by: EIRIKA ANDERSON BROWN, INDIVIDUAL PROPRIETOR - Coming Soon
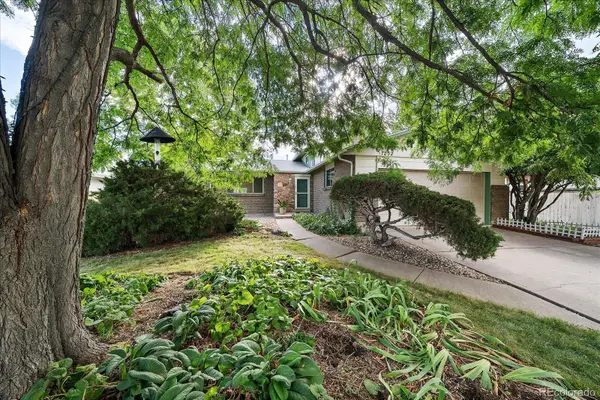 $510,000Coming Soon4 beds 2 baths
$510,000Coming Soon4 beds 2 baths7232 S Colorado Court, Centennial, CO 80122
MLS# 1735572Listed by: KELLER WILLIAMS DTC - New
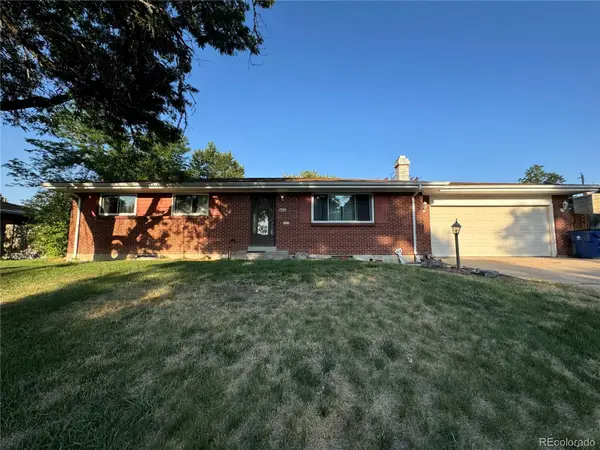 $550,000Active4 beds 3 baths2,484 sq. ft.
$550,000Active4 beds 3 baths2,484 sq. ft.6142 S Logan Place, Centennial, CO 80121
MLS# 4799615Listed by: THE BLOCK INC - Open Sat, 1 to 3pmNew
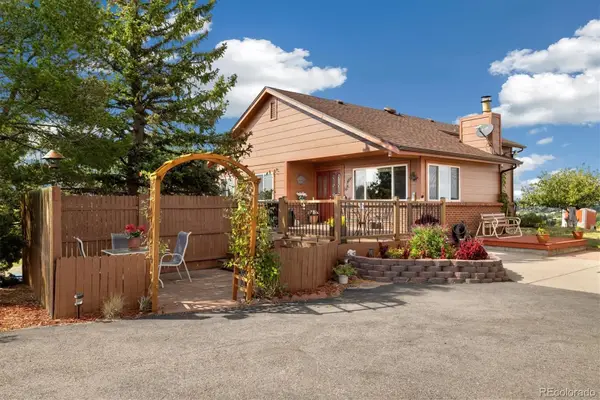 $950,000Active3 beds 2 baths2,685 sq. ft.
$950,000Active3 beds 2 baths2,685 sq. ft.7390 S Liverpool Street, Centennial, CO 80016
MLS# 5869820Listed by: WORKMAN & ASSOCIATES - Open Sun, 11am to 2pmNew
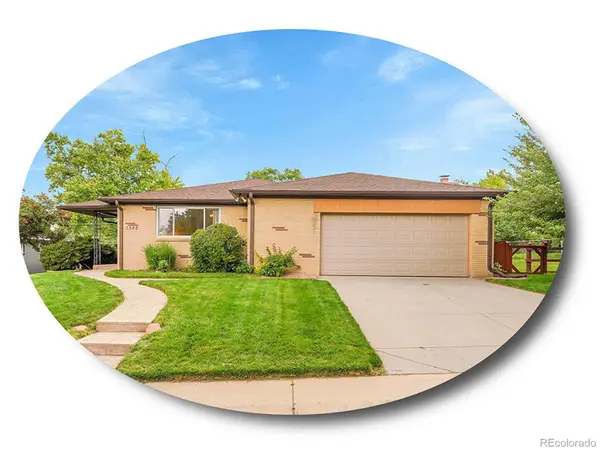 $795,000Active5 beds 3 baths3,548 sq. ft.
$795,000Active5 beds 3 baths3,548 sq. ft.3548 E Davies Avenue, Centennial, CO 80122
MLS# 7742273Listed by: THE STELLER GROUP, INC - New
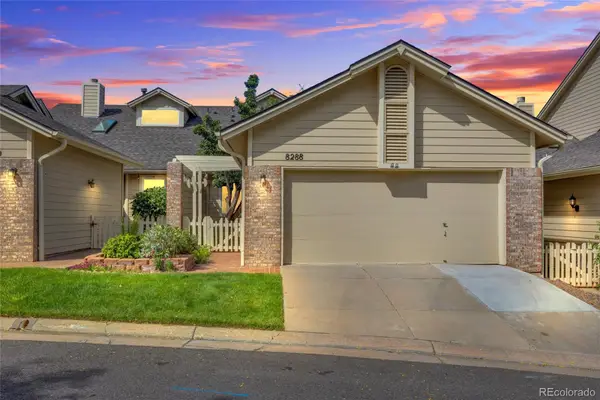 $525,000Active3 beds 3 baths2,439 sq. ft.
$525,000Active3 beds 3 baths2,439 sq. ft.8288 S High Court, Centennial, CO 80122
MLS# 9306888Listed by: KELLER WILLIAMS ADVANTAGE REALTY LLC
