5252 S Jericho Street, Centennial, CO 80015
Local realty services provided by:Better Homes and Gardens Real Estate Kenney & Company
Listed by:natasha balabanovanbarealtor@yahoo.com,303-990-4696
Office:brokers guild real estate
MLS#:2503530
Source:ML
Price summary
- Price:$579,000
- Price per sq. ft.:$256.65
- Monthly HOA dues:$90
About this home
Remodeled Gem in Park View Meadows – 3 Bed, 3 Bath Beauty! Welcome to 5252 S Jericho St, a beautifully updated, and freshly remodeled two-story home nestled in the desirable Park View Meadows neighborhood of Centennial. This spacious 3-bedroom, 3-bathroom residence offers 1,748 square feet of stylish living space on a generous 7,144 sq ft lot, blending comfort, charm, and convenience. Freshly painted, with new roof, and new water heater. Attached, finished and insulated 2-car garage with 420 sq ft of space, spacious backyard with beautiful covered patio is ideal for entertaining or relaxing. Quiet, tree-lined street in a friendly neighborhood. Minutes from top-rated schools: Timberline Elementary, Thunder Ridge Middle, and Eaglecrest High. Easy access to parks, shopping, and dining. Built in 1996 and thoughtfully renovated, this home is move-in ready and waiting for it's next chapter. Whether you're a growing family or looking to settle into a peaceful community, 5252 S Jericho St offers the perfect blend of style and substance.
Contact an agent
Home facts
- Year built:1996
- Listing ID #:2503530
Rooms and interior
- Bedrooms:3
- Total bathrooms:3
- Full bathrooms:1
- Half bathrooms:1
- Living area:2,256 sq. ft.
Heating and cooling
- Cooling:Central Air
- Heating:Forced Air
Structure and exterior
- Roof:Shingle
- Year built:1996
- Building area:2,256 sq. ft.
- Lot area:0.16 Acres
Schools
- High school:Eaglecrest
- Middle school:Thunder Ridge
- Elementary school:Timberline
Utilities
- Water:Public
- Sewer:Public Sewer
Finances and disclosures
- Price:$579,000
- Price per sq. ft.:$256.65
- Tax amount:$3,832 (2024)
New listings near 5252 S Jericho Street
- New
 $580,000Active5 beds 4 baths2,934 sq. ft.
$580,000Active5 beds 4 baths2,934 sq. ft.17954 E Progress Place, Centennial, CO 80015
MLS# 5403469Listed by: ARIA KHOSRAVI - New
 $875,000Active4 beds 4 baths3,614 sq. ft.
$875,000Active4 beds 4 baths3,614 sq. ft.6373 Village Lane, Centennial, CO 80111
MLS# 3291674Listed by: LANDMARK RESIDENTIAL BROKERAGE - New
 $646,888Active4 beds 3 baths3,277 sq. ft.
$646,888Active4 beds 3 baths3,277 sq. ft.5151 S Laredo Court, Centennial, CO 80015
MLS# 4368582Listed by: YOUR CASTLE REAL ESTATE INC - Coming Soon
 $657,000Coming Soon4 beds 3 baths
$657,000Coming Soon4 beds 3 baths21064 E Crestline Circle, Centennial, CO 80015
MLS# 2458735Listed by: RE/MAX PROFESSIONALS 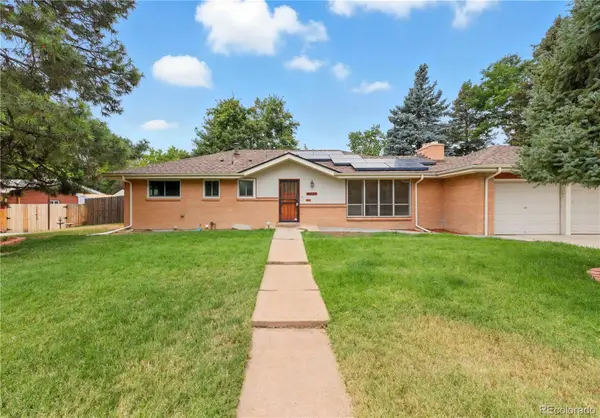 $700,000Active4 beds 3 baths2,958 sq. ft.
$700,000Active4 beds 3 baths2,958 sq. ft.6825 S Penrose Court, Centennial, CO 80122
MLS# 5319505Listed by: JASON MITCHELL REAL ESTATE COLORADO, LLC $570,000Active4 beds 2 baths2,551 sq. ft.
$570,000Active4 beds 2 baths2,551 sq. ft.7194 S Vine Circle #E, Littleton, CO 80122
MLS# 5988794Listed by: KELLER WILLIAMS TRILOGY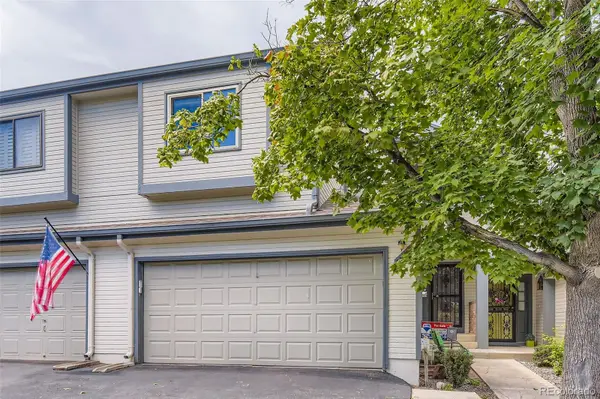 $499,000Active3 beds 4 baths2,074 sq. ft.
$499,000Active3 beds 4 baths2,074 sq. ft.6559 S Jackson Street, Centennial, CO 80121
MLS# 9534538Listed by: RE/MAX PROFESSIONALS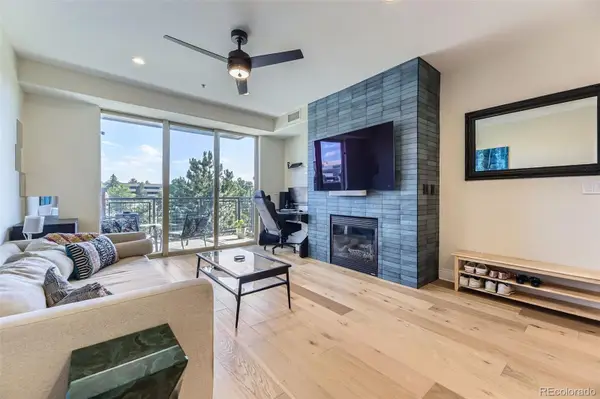 $349,900Active1 beds 1 baths838 sq. ft.
$349,900Active1 beds 1 baths838 sq. ft.9019 E Panorama Circle #D218, Englewood, CO 80112
MLS# 1541024Listed by: STERLING REAL ESTATE GROUP INC- New
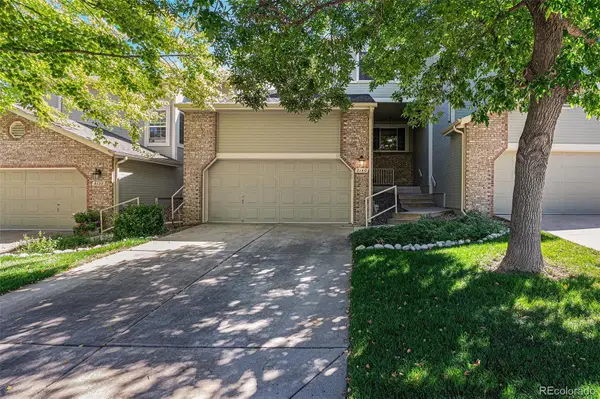 $559,500Active3 beds 4 baths2,504 sq. ft.
$559,500Active3 beds 4 baths2,504 sq. ft.8140 S Humboldt Circle, Centennial, CO 80122
MLS# 2658428Listed by: BERKSHIRE HATHAWAY HOMESERVICES RE OF THE ROCKIES 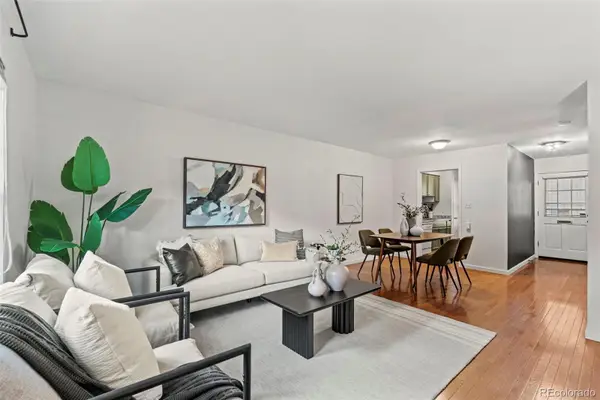 $239,999Active1 beds 1 baths732 sq. ft.
$239,999Active1 beds 1 baths732 sq. ft.2301 E Fremont Avenue #U01, Centennial, CO 80122
MLS# 3356458Listed by: GOLBA GROUP REAL ESTATE
