5298 S Zeno Way, Centennial, CO 80015
Local realty services provided by:Better Homes and Gardens Real Estate Kenney & Company
Listed by:rebeccah waller7202389688
Office:real
MLS#:IR1033758
Source:ML
Price summary
- Price:$499,999
- Price per sq. ft.:$279.02
- Monthly HOA dues:$66
About this home
MAJOR PRICE REDUCTION!! A rare financial advantage sets the stage for this thoughtfully maintained home in the heart of the Cherry Creek School District. With a 4.625% assumable loan available to qualified buyers, this offering presents a remarkably low cost of entry and long-term value - an increasingly elusive combination in today's market. For those seeking both opportunity and stability, this is a home that delivers. Set on a gently sloping lot beneath mature trees, the home's classic architecture and crisp white trim offer understated curb appeal. Inside, vaulted ceilings and a large picture window fill the main living space with natural light, creating an airy and open ambiance. A neutral palette and plush carpeting lead the eye toward a refined fireplace, an architectural focal point that adds quiet character to the space. The adjacent kitchen is designed with intention, featuring rich wood cabinetry, wood-look tile flooring, a timeless backsplash, and an undermount sink. A bright breakfast nook captures morning light and offers views of the backyard-an open space filled with potential. An open-riser staircase enhances the home's sense of flow, leading to an upper-level primary suite with soaring ceilings, an oversized window, ample closet space, and a spacious en suite bath. A second main-level bedroom with its own en suite bath provides flexibility for guests or multigenerational living. The finished basement adds a third bedroom, full bath, versatile flex area, and dedicated laundry room with a 2022 washer and dryer. A single-car garage adds convenience and storage. Outside, a flat fenced yard framed by mature trees and a concrete patio awaits personal expression-perfect for entertaining, play, or garden retreat. Recent updates include new HVAC and energy-efficient dual-pane windows, all within a warm, well-kept neighborhood known for its sense of community and regular events.
Contact an agent
Home facts
- Year built:1983
- Listing ID #:IR1033758
Rooms and interior
- Bedrooms:3
- Total bathrooms:3
- Full bathrooms:2
- Living area:1,792 sq. ft.
Heating and cooling
- Cooling:Central Air
- Heating:Forced Air
Structure and exterior
- Roof:Composition
- Year built:1983
- Building area:1,792 sq. ft.
- Lot area:0.15 Acres
Schools
- High school:Grandview
- Middle school:Falcon Creek
- Elementary school:Other
Utilities
- Water:Public
Finances and disclosures
- Price:$499,999
- Price per sq. ft.:$279.02
- Tax amount:$3,754 (2024)
New listings near 5298 S Zeno Way
- New
 $580,000Active5 beds 4 baths2,934 sq. ft.
$580,000Active5 beds 4 baths2,934 sq. ft.17954 E Progress Place, Centennial, CO 80015
MLS# 5403469Listed by: ARIA KHOSRAVI - New
 $875,000Active4 beds 4 baths3,614 sq. ft.
$875,000Active4 beds 4 baths3,614 sq. ft.6373 Village Lane, Centennial, CO 80111
MLS# 3291674Listed by: LANDMARK RESIDENTIAL BROKERAGE - New
 $646,888Active4 beds 3 baths3,277 sq. ft.
$646,888Active4 beds 3 baths3,277 sq. ft.5151 S Laredo Court, Centennial, CO 80015
MLS# 4368582Listed by: YOUR CASTLE REAL ESTATE INC - Coming Soon
 $657,000Coming Soon4 beds 3 baths
$657,000Coming Soon4 beds 3 baths21064 E Crestline Circle, Centennial, CO 80015
MLS# 2458735Listed by: RE/MAX PROFESSIONALS 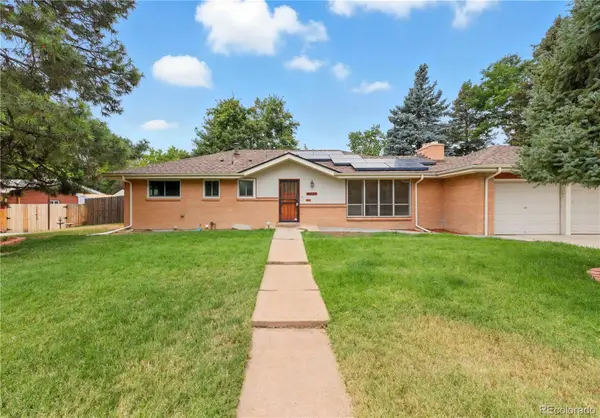 $700,000Active4 beds 3 baths2,958 sq. ft.
$700,000Active4 beds 3 baths2,958 sq. ft.6825 S Penrose Court, Centennial, CO 80122
MLS# 5319505Listed by: JASON MITCHELL REAL ESTATE COLORADO, LLC $570,000Active4 beds 2 baths2,551 sq. ft.
$570,000Active4 beds 2 baths2,551 sq. ft.7194 S Vine Circle #E, Littleton, CO 80122
MLS# 5988794Listed by: KELLER WILLIAMS TRILOGY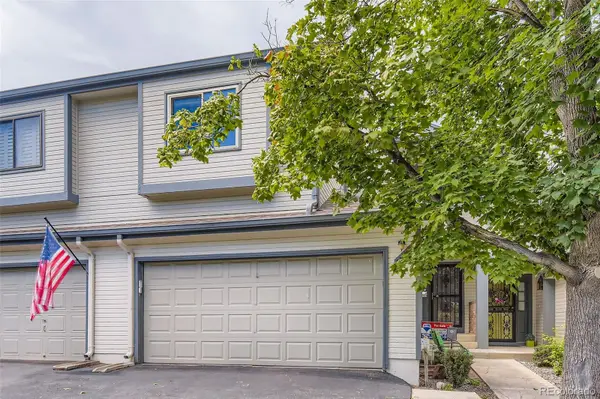 $499,000Active3 beds 4 baths2,074 sq. ft.
$499,000Active3 beds 4 baths2,074 sq. ft.6559 S Jackson Street, Centennial, CO 80121
MLS# 9534538Listed by: RE/MAX PROFESSIONALS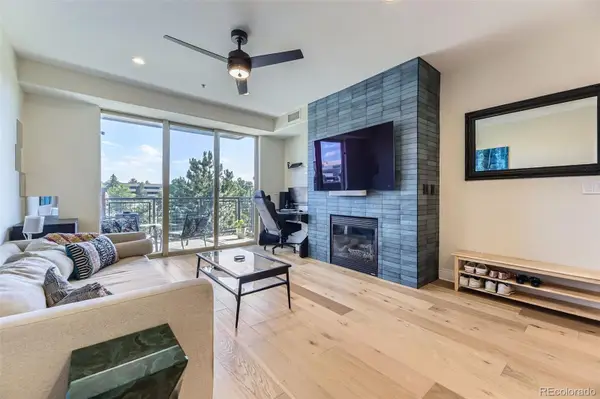 $349,900Active1 beds 1 baths838 sq. ft.
$349,900Active1 beds 1 baths838 sq. ft.9019 E Panorama Circle #D218, Englewood, CO 80112
MLS# 1541024Listed by: STERLING REAL ESTATE GROUP INC- New
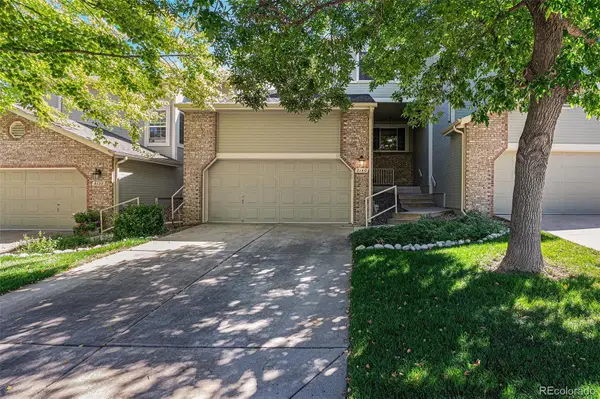 $559,500Active3 beds 4 baths2,504 sq. ft.
$559,500Active3 beds 4 baths2,504 sq. ft.8140 S Humboldt Circle, Centennial, CO 80122
MLS# 2658428Listed by: BERKSHIRE HATHAWAY HOMESERVICES RE OF THE ROCKIES 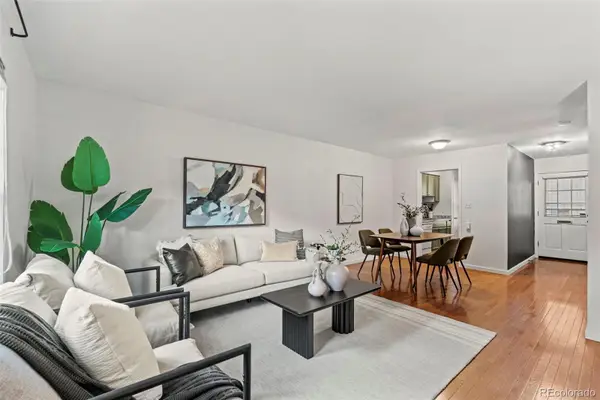 $239,999Active1 beds 1 baths732 sq. ft.
$239,999Active1 beds 1 baths732 sq. ft.2301 E Fremont Avenue #U01, Centennial, CO 80122
MLS# 3356458Listed by: GOLBA GROUP REAL ESTATE
