5421 S Ireland Way, Centennial, CO 80015
Local realty services provided by:Better Homes and Gardens Real Estate Kenney & Company
Upcoming open houses
- Sun, Oct 0512:00 pm - 02:00 pm
Listed by:jake singletonjake.singleton@compass.com,303-257-7902
Office:compass - denver
MLS#:8191296
Source:ML
Price summary
- Price:$545,000
- Price per sq. ft.:$216.79
- Monthly HOA dues:$80
About this home
Beautifully maintained and move-in ready, this home features upgraded flooring, paint, an impact-resistant Level 4 roof with certification(see supplements), a newer furnace with a whole home purifier, newer A/C, and an upgraded back door. Brand new upgrades include a microwave plus updated vanities and lighting in the bathrooms.Located in a welcoming neighborhood with a community pool and part of Cherry Creek 5 Schools, this home offers comfort, convenience, at a great value. Get it before it's gone!!
**Seller is offering a 1 year Eagle Premier Home Warranty for the buyer. This is a very comprehensive whole home warranty that covers all appliances and most of the major systems in the home**
**Ask about financing with our preferred lender and receive UP TO $5,000 in credits! These lender-paid credits can be applied toward closing costs, rate buy-downs, or other eligible expenses—helping you save more on your home purchase.***
Contact an agent
Home facts
- Year built:1995
- Listing ID #:8191296
Rooms and interior
- Bedrooms:4
- Total bathrooms:3
- Full bathrooms:2
- Half bathrooms:1
- Living area:2,514 sq. ft.
Heating and cooling
- Cooling:Central Air
- Heating:Forced Air
Structure and exterior
- Roof:Composition
- Year built:1995
- Building area:2,514 sq. ft.
- Lot area:0.13 Acres
Schools
- High school:Eaglecrest
- Middle school:Thunder Ridge
- Elementary school:Timberline
Utilities
- Water:Public
- Sewer:Public Sewer
Finances and disclosures
- Price:$545,000
- Price per sq. ft.:$216.79
- Tax amount:$3,572 (2024)
New listings near 5421 S Ireland Way
- Coming Soon
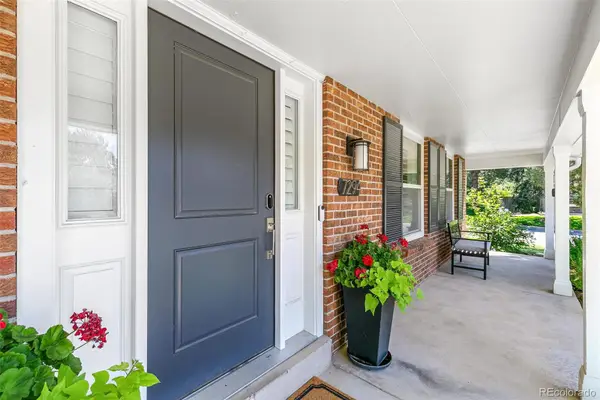 $1,500,000Coming Soon4 beds 5 baths
$1,500,000Coming Soon4 beds 5 baths7294 S Olive Way, Centennial, CO 80112
MLS# 2987485Listed by: KENTWOOD REAL ESTATE DTC, LLC - Open Sun, 11am to 2pmNew
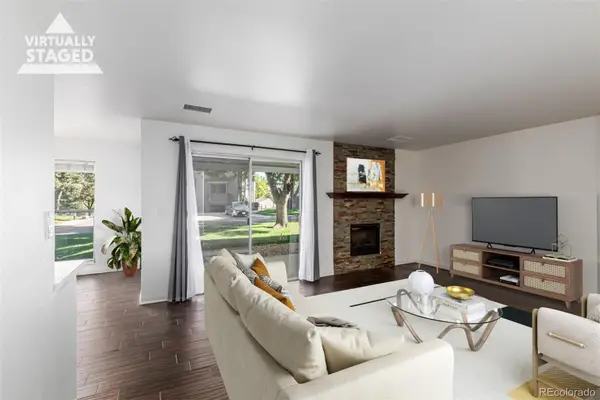 $278,618Active1 beds 1 baths834 sq. ft.
$278,618Active1 beds 1 baths834 sq. ft.7346 S Xenia Circle #A, Centennial, CO 80112
MLS# 4404702Listed by: 8Z REAL ESTATE - New
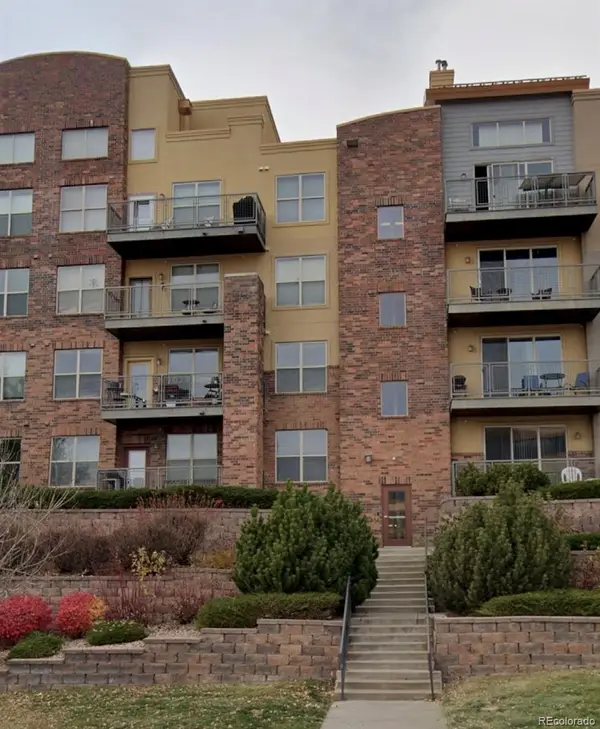 $399,000Active2 beds 3 baths1,836 sq. ft.
$399,000Active2 beds 3 baths1,836 sq. ft.9019 E Panorama Circle #D213, Englewood, CO 80112
MLS# 5639383Listed by: RE/MAX PROFESSIONALS - New
 $730,000Active4 beds 2 baths1,983 sq. ft.
$730,000Active4 beds 2 baths1,983 sq. ft.6751 S Downing Circle W, Centennial, CO 80122
MLS# 6286112Listed by: RE/MAX PROFESSIONALS - New
 $475,000Active4 beds 3 baths2,038 sq. ft.
$475,000Active4 beds 3 baths2,038 sq. ft.3069 E Long Circle S, Centennial, CO 80122
MLS# 2262343Listed by: 1ST REAL ESTATE GROUP - New
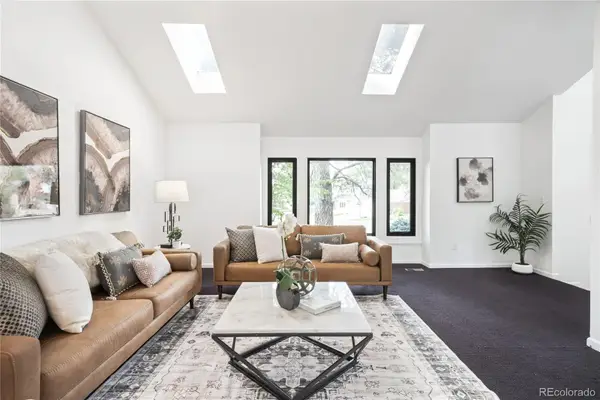 $1,000,000Active4 beds 4 baths5,044 sq. ft.
$1,000,000Active4 beds 4 baths5,044 sq. ft.7760 S Madison Circle, Centennial, CO 80122
MLS# 3935899Listed by: MILEHIMODERN - New
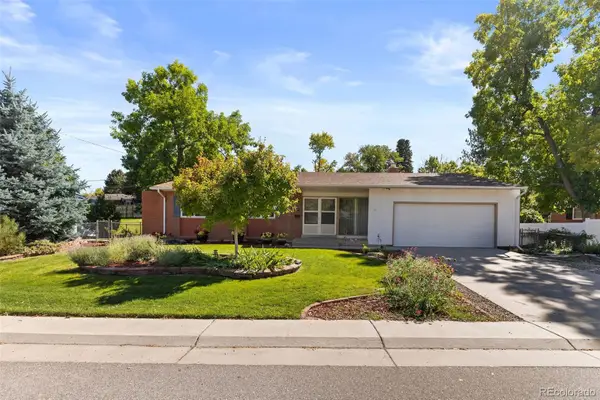 $590,000Active4 beds 3 baths2,656 sq. ft.
$590,000Active4 beds 3 baths2,656 sq. ft.7170 S Tamarac Court, Centennial, CO 80112
MLS# 8709645Listed by: THE AGENCY - DENVER - New
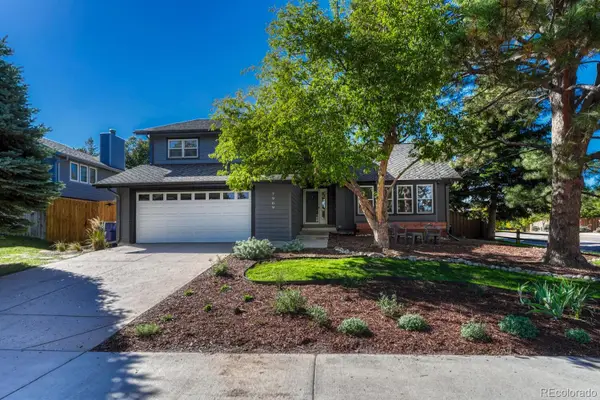 $950,000Active5 beds 3 baths3,370 sq. ft.
$950,000Active5 beds 3 baths3,370 sq. ft.7909 S Poplar Way, Centennial, CO 80112
MLS# 2569663Listed by: MADISON & COMPANY PROPERTIES - Coming Soon
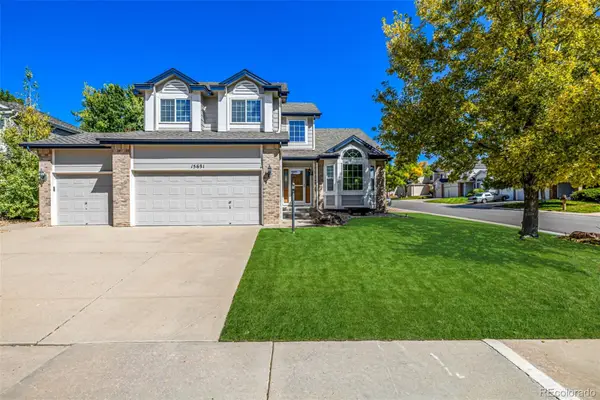 $725,000Coming Soon5 beds 4 baths
$725,000Coming Soon5 beds 4 baths15691 E Dorado Place, Centennial, CO 80015
MLS# 8595699Listed by: 8Z REAL ESTATE - Open Sun, 1 to 3pmNew
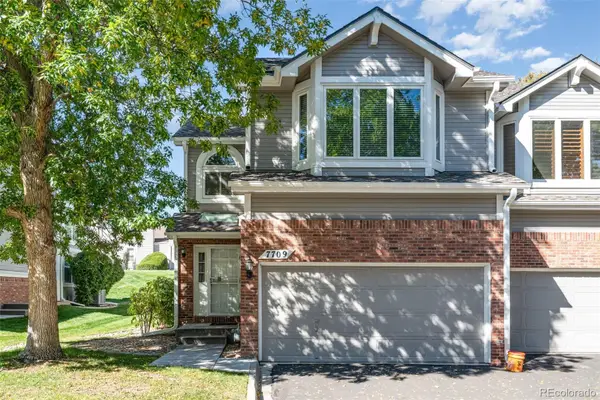 $485,000Active2 beds 3 baths2,372 sq. ft.
$485,000Active2 beds 3 baths2,372 sq. ft.7709 S Monaco Circle, Centennial, CO 80112
MLS# 6001159Listed by: KELLER WILLIAMS DTC
