5433 S Fundy Court, Centennial, CO 80015
Local realty services provided by:Better Homes and Gardens Real Estate Kenney & Company
5433 S Fundy Court,Centennial, CO 80015
$594,900
- 3 Beds
- 4 Baths
- 2,465 sq. ft.
- Single family
- Active
Listed by:bradley yoshimitsubyoshimitsu@corcoranperry.com,720-937-6528
Office:corcoran perry & co.
MLS#:4636804
Source:ML
Price summary
- Price:$594,900
- Price per sq. ft.:$241.34
- Monthly HOA dues:$48.67
About this home
Visit this distinguished residence! This property offers an exceptional living experience with thoughtfully designed space, featuring three bedrooms and three and a half bathrooms with potential for 4th bedroom in the basement. Located in a vibrant community, this home provides easy access to Smoky Hill Parkway, E-470, and Parker Road, ensuring convenient commutes and travel. The property is ideally situated close to top-rated schools and parks. Additionally, it is in close proximity to grocery shopping and a variety of dining options, catering to all your daily needs and culinary preferences. Inside, the home boasts a large kitchen equipped with stainless steel appliances, kitchen island, granite countertops and pantry, offering both functionality and style. The updated bathrooms upstairs and in the basement reflect modern design and comfort. The UV air purification system and whole-house humidifier contribute to a healthy and comfortable living environment. The exterior of the home has been meticulously maintained, with a replaced roof and water heater, and a fresh coat of paint applied within the last two years. The large backyard is a true oasis, featuring a generous covered deck surrounded by lush greenery, equipped with a hot tub pad and hookups, perfect for relaxation and outdoor gatherings. A three-car garage provides ample space for vehicles and storage, complemented by an additional storage shed. This feature-rich property is designed to accommodate all aspects of modern living, offering both convenience and comfort.
Contact an agent
Home facts
- Year built:1992
- Listing ID #:4636804
Rooms and interior
- Bedrooms:3
- Total bathrooms:4
- Full bathrooms:3
- Half bathrooms:1
- Living area:2,465 sq. ft.
Heating and cooling
- Cooling:Central Air
- Heating:Forced Air
Structure and exterior
- Roof:Composition
- Year built:1992
- Building area:2,465 sq. ft.
- Lot area:0.21 Acres
Schools
- High school:Eaglecrest
- Middle school:Thunder Ridge
- Elementary school:Peakview
Utilities
- Water:Public
- Sewer:Public Sewer
Finances and disclosures
- Price:$594,900
- Price per sq. ft.:$241.34
- Tax amount:$4,157 (2024)
New listings near 5433 S Fundy Court
- New
 $580,000Active5 beds 4 baths2,934 sq. ft.
$580,000Active5 beds 4 baths2,934 sq. ft.17954 E Progress Place, Centennial, CO 80015
MLS# 5403469Listed by: ARIA KHOSRAVI - New
 $875,000Active4 beds 4 baths3,614 sq. ft.
$875,000Active4 beds 4 baths3,614 sq. ft.6373 Village Lane, Centennial, CO 80111
MLS# 3291674Listed by: LANDMARK RESIDENTIAL BROKERAGE - New
 $646,888Active4 beds 3 baths3,277 sq. ft.
$646,888Active4 beds 3 baths3,277 sq. ft.5151 S Laredo Court, Centennial, CO 80015
MLS# 4368582Listed by: YOUR CASTLE REAL ESTATE INC - Coming Soon
 $657,000Coming Soon4 beds 3 baths
$657,000Coming Soon4 beds 3 baths21064 E Crestline Circle, Centennial, CO 80015
MLS# 2458735Listed by: RE/MAX PROFESSIONALS 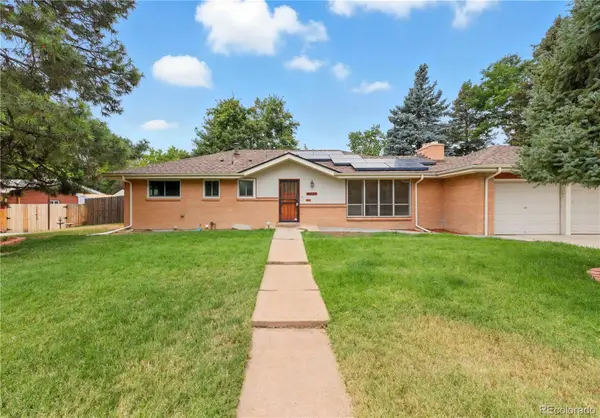 $700,000Active4 beds 3 baths2,958 sq. ft.
$700,000Active4 beds 3 baths2,958 sq. ft.6825 S Penrose Court, Centennial, CO 80122
MLS# 5319505Listed by: JASON MITCHELL REAL ESTATE COLORADO, LLC $570,000Active4 beds 2 baths2,551 sq. ft.
$570,000Active4 beds 2 baths2,551 sq. ft.7194 S Vine Circle #E, Littleton, CO 80122
MLS# 5988794Listed by: KELLER WILLIAMS TRILOGY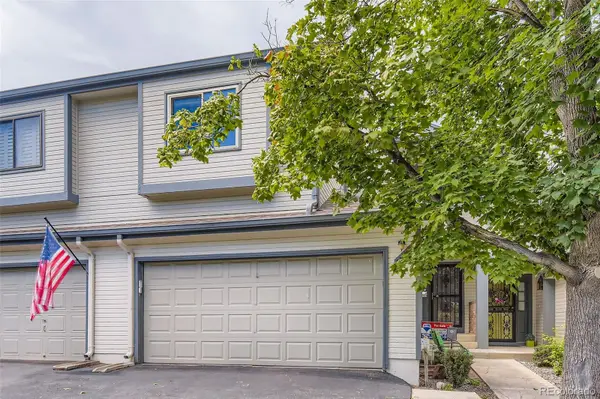 $499,000Active3 beds 4 baths2,074 sq. ft.
$499,000Active3 beds 4 baths2,074 sq. ft.6559 S Jackson Street, Centennial, CO 80121
MLS# 9534538Listed by: RE/MAX PROFESSIONALS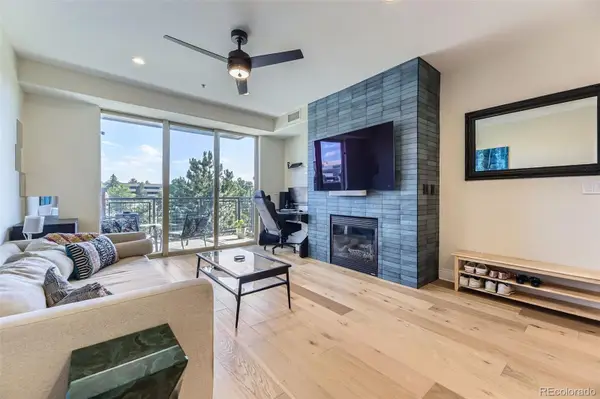 $349,900Active1 beds 1 baths838 sq. ft.
$349,900Active1 beds 1 baths838 sq. ft.9019 E Panorama Circle #D218, Englewood, CO 80112
MLS# 1541024Listed by: STERLING REAL ESTATE GROUP INC- New
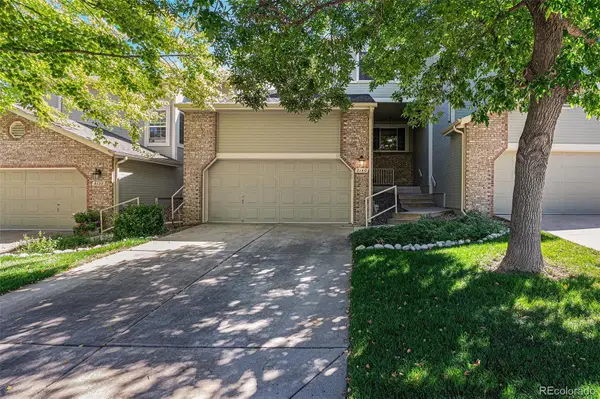 $559,500Active3 beds 4 baths2,504 sq. ft.
$559,500Active3 beds 4 baths2,504 sq. ft.8140 S Humboldt Circle, Centennial, CO 80122
MLS# 2658428Listed by: BERKSHIRE HATHAWAY HOMESERVICES RE OF THE ROCKIES 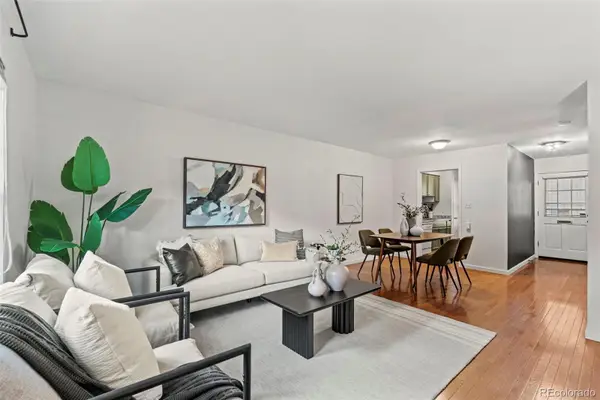 $239,999Active1 beds 1 baths732 sq. ft.
$239,999Active1 beds 1 baths732 sq. ft.2301 E Fremont Avenue #U01, Centennial, CO 80122
MLS# 3356458Listed by: GOLBA GROUP REAL ESTATE
